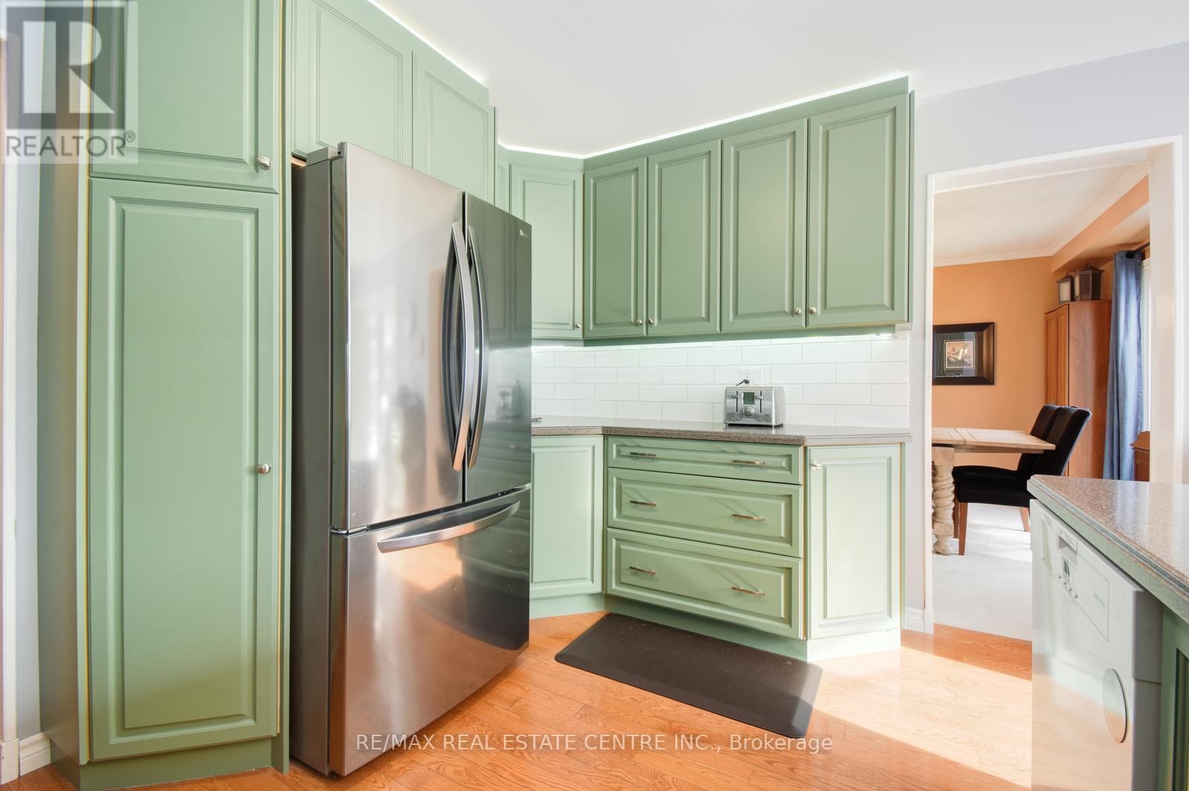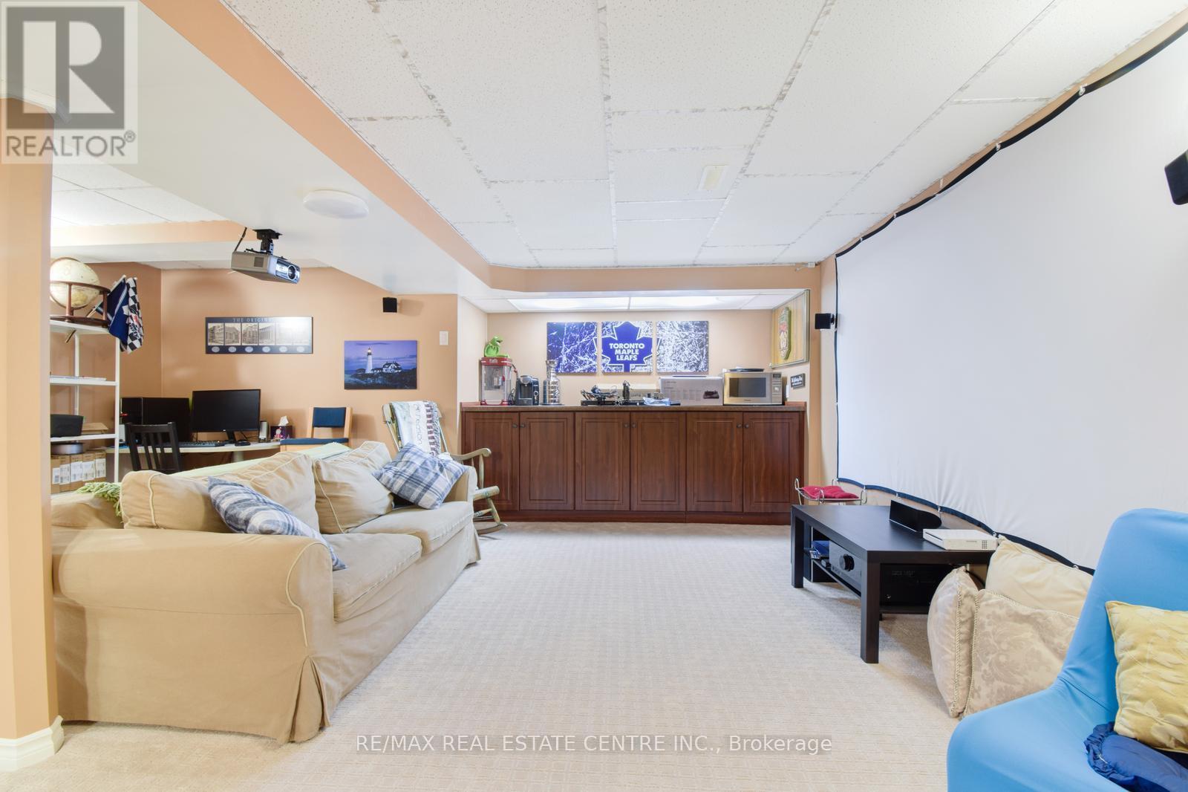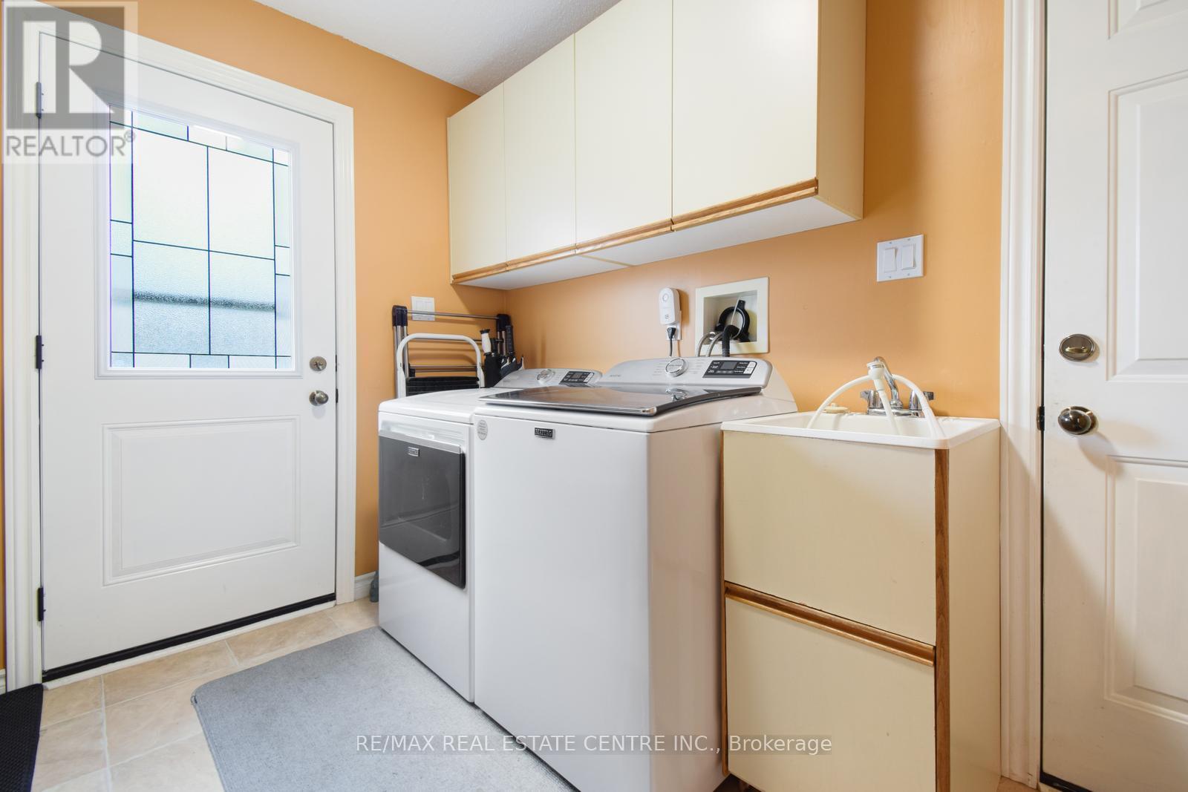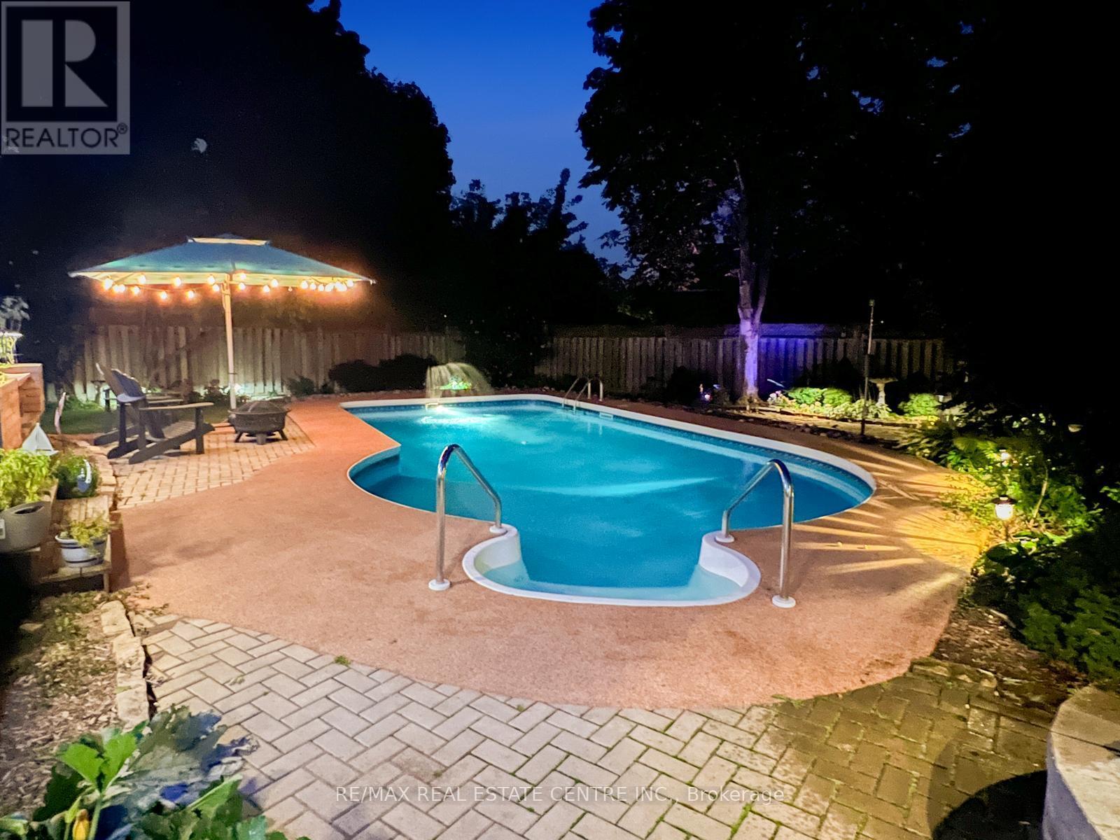3018 Kilbride Court Mississauga, Ontario L5N 3C5
$1,649,000
Fantastic Meadowvale Location With A Stunning Backyard Complete With An amazing Inground Pool! This Meticulously Cared For Home Is Waiting Just For You. Don't Miss Your Chance At Your Forever Home! One of the biggest lot in the neighborhood, Irregular 48.88 x 123.33 Feet, Living, Dinning, Family and Breakfast area have ton of natural lighting! 4Brs and the second floor and 4 Wrs for the entire property. Security cameras included! Located on a safe and family friendly court steps to schools, right next to a park and surrounded by miles of walking trails and minutes to 407/403/401, grocery stores, restaurants and every amenity you could ask for! This incredibly well maintained home is move in ready and will offer true pride of ownership. (id:24801)
Property Details
| MLS® Number | W11942141 |
| Property Type | Single Family |
| Community Name | Meadowvale |
| Parking Space Total | 6 |
| Pool Type | Inground Pool |
Building
| Bathroom Total | 4 |
| Bedrooms Above Ground | 4 |
| Bedrooms Total | 4 |
| Basement Development | Finished |
| Basement Type | N/a (finished) |
| Construction Style Attachment | Detached |
| Cooling Type | Central Air Conditioning |
| Exterior Finish | Brick, Stone |
| Fireplace Present | Yes |
| Flooring Type | Hardwood, Laminate |
| Foundation Type | Poured Concrete |
| Half Bath Total | 2 |
| Heating Fuel | Natural Gas |
| Heating Type | Forced Air |
| Stories Total | 2 |
| Type | House |
| Utility Water | Municipal Water |
Parking
| Attached Garage |
Land
| Acreage | No |
| Sewer | Sanitary Sewer |
| Size Depth | 123 Ft ,3 In |
| Size Frontage | 48 Ft ,10 In |
| Size Irregular | 48.88 X 123.33 Ft |
| Size Total Text | 48.88 X 123.33 Ft |
Rooms
| Level | Type | Length | Width | Dimensions |
|---|---|---|---|---|
| Second Level | Primary Bedroom | 3.5 m | 5.2 m | 3.5 m x 5.2 m |
| Second Level | Bedroom 2 | 4 m | 3.8 m | 4 m x 3.8 m |
| Second Level | Bedroom 3 | 3.5 m | 5.2 m | 3.5 m x 5.2 m |
| Second Level | Bedroom 4 | 3.5 m | 3.3 m | 3.5 m x 3.3 m |
| Basement | Recreational, Games Room | 7.4 m | 9.5 m | 7.4 m x 9.5 m |
| Main Level | Living Room | 3.5 m | 5.9 m | 3.5 m x 5.9 m |
| Main Level | Dining Room | 3.5 m | 4 m | 3.5 m x 4 m |
| Main Level | Kitchen | 3.8 m | 3 m | 3.8 m x 3 m |
| Main Level | Eating Area | 3.8 m | 2.65 m | 3.8 m x 2.65 m |
| Main Level | Family Room | 3.2 m | 5.6 m | 3.2 m x 5.6 m |
https://www.realtor.ca/real-estate/27845844/3018-kilbride-court-mississauga-meadowvale-meadowvale
Contact Us
Contact us for more information
Bassam Al-Kerwi
Salesperson
bassamrealestate.ca/
www.facebook.com/BassamAlKerwi
www.linkedin.com/company/bassam-real-estate
1140 Burnhamthorpe Rd W #141-A
Mississauga, Ontario L5C 4E9
(905) 270-2000
(905) 270-0047








































