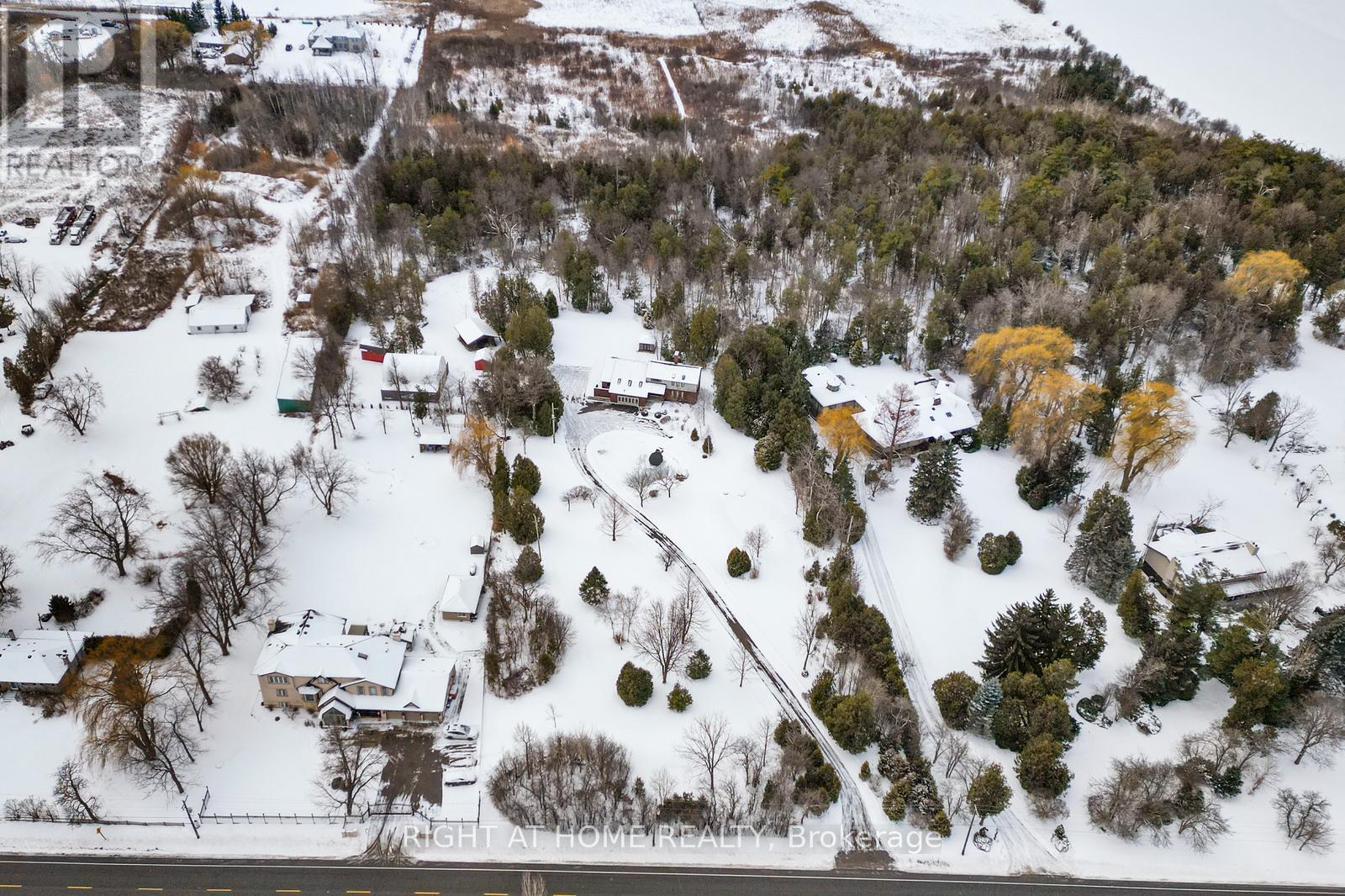9132 Ninth Line Halton Hills, Ontario L0P 1K0
$5,599,800
Welcome To The Great Halton Country Side Living, Only Mins From Georgetown, Brampton And Milton. 5 Minutes North Of Hwy 401 & 15 Minutes From Pearson Airport. Custom Built Home With All The Extras Located In A Very Quiet Community Surrounded By Numerous Estate Homes. Approx 9 Acres Of Private Estate With 2 Large Ponds One Stocked With Koi Fish, A Wonderful Lush Landscaped & Well Maintained Acreage. A Large Barn/Workshop Area Would Make A Great Hobby Area To Enjoy. Interior Shows Like A Dream With The Finest Materials; Wood Fire Places, Prim Bedroom W/. 5 Pc En-suite, Eat-In Green House Kitchen, Oak Banisters, Wood Floor, Skylight & All The Extras. Must See To Appreciate All The Fine Details This Home Has To Offer. **EXTRAS** There Are Two Other Large Out Buildings At Your Disposal. Home Is Well Built, Bring Your Personal Touches. There Is A Finished Basement With Two Bedrooms, Summer Kitchen. Click Attached Link For More Stunning Photos! (id:24801)
Property Details
| MLS® Number | W11942218 |
| Property Type | Single Family |
| Community Name | Rural Halton Hills |
| Features | Wooded Area |
| Parking Space Total | 17 |
| Structure | Drive Shed, Workshop |
Building
| Bathroom Total | 4 |
| Bedrooms Above Ground | 3 |
| Bedrooms Below Ground | 2 |
| Bedrooms Total | 5 |
| Appliances | Dishwasher, Dryer, Humidifier, Refrigerator, Stove, Washer |
| Basement Development | Finished |
| Basement Features | Apartment In Basement, Walk Out |
| Basement Type | N/a (finished) |
| Construction Style Attachment | Detached |
| Cooling Type | Central Air Conditioning |
| Exterior Finish | Brick, Vinyl Siding |
| Fireplace Present | Yes |
| Flooring Type | Hardwood, Carpeted |
| Half Bath Total | 1 |
| Heating Fuel | Electric |
| Heating Type | Forced Air |
| Stories Total | 2 |
| Size Interior | 3,500 - 5,000 Ft2 |
| Type | House |
Parking
| Garage |
Land
| Acreage | Yes |
| Sewer | Septic System |
| Size Depth | 1324 Ft |
| Size Frontage | 212 Ft |
| Size Irregular | 212 X 1324 Ft |
| Size Total Text | 212 X 1324 Ft|5 - 9.99 Acres |
| Zoning Description | Rural Residential |
Rooms
| Level | Type | Length | Width | Dimensions |
|---|---|---|---|---|
| Second Level | Bedroom | 3.85 m | 2.99 m | 3.85 m x 2.99 m |
| Second Level | Bedroom | 3.85 m | 2.99 m | 3.85 m x 2.99 m |
| Second Level | Primary Bedroom | 5.99 m | 5.31 m | 5.99 m x 5.31 m |
| Lower Level | Recreational, Games Room | 5.99 m | 3.99 m | 5.99 m x 3.99 m |
| Lower Level | Kitchen | 4.54 m | 3.49 m | 4.54 m x 3.49 m |
| Main Level | Living Room | 5.29 m | 4.54 m | 5.29 m x 4.54 m |
| Main Level | Dining Room | 4.04 m | 3.36 m | 4.04 m x 3.36 m |
| Main Level | Kitchen | 6.79 m | 6.39 m | 6.79 m x 6.39 m |
| Main Level | Family Room | 5.99 m | 5.12 m | 5.99 m x 5.12 m |
Utilities
| Cable | Installed |
https://www.realtor.ca/real-estate/27846040/9132-ninth-line-halton-hills-rural-halton-hills
Contact Us
Contact us for more information
Payam Ghaeinizadeh
Broker
1396 Don Mills Rd Unit B-121
Toronto, Ontario M3B 0A7
(416) 391-3232
(416) 391-0319
www.rightathomerealty.com/
Bahieh Sharifi
Salesperson
1396 Don Mills Rd Unit B-121
Toronto, Ontario M3B 0A7
(416) 391-3232
(416) 391-0319
www.rightathomerealty.com/











































