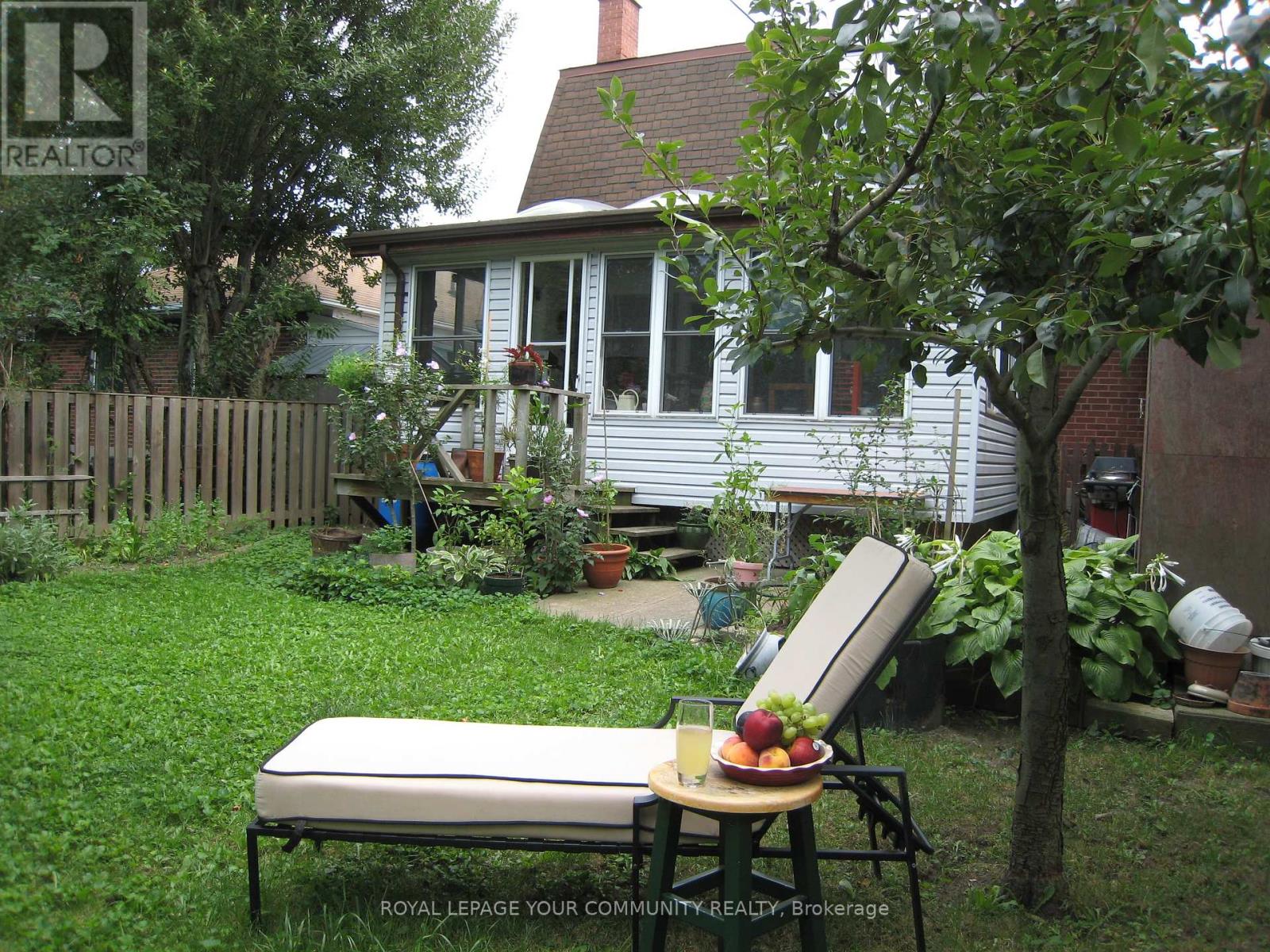80 Shandon Drive Toronto, Ontario M1R 4M5
$1,090,000
Impressive 5+1 Bedrm Home. Move-In Ready! Spacious, Well-Maintained 3500sqft(Livable Space)Home Ideal For Family Living, Entertaining, & Work-From-Home. Open-Concept Layout Provides Ample Room For Relaxation & Gatherings. Primary Bedrm Includes 3-Piece Ensuite & Walk-In Closet, While 4 Additional Bedrooms Feature Built-In Closets, With Versatile Rooms Bedrm or Office. Finished Basement W/ High Ceilings, A Large Kitchen & Laundry Area With Cold Room & Pantry, 3-Piece Bath, & Two Large Rooms Adaptable As Living/Rec Room Or Bedrms, Perfect For Extended Family Or Rental Potential. Fenced Yard Offers Safe Space For Kids & Pets, & Bright Solarium Provides Cozy Retreat To Enjoy Outdoors Year-Round. Front, Side, And Back Entrances For Flexibility Triplex Potential Same Owner For 55 Years Convenient Walking Access To TTC, Ravines, Parks, Schools Shopping, Both 401 & DVP/404 W/In 2min Drive. A Perfect Blend Of Comfort, Convenience, & Versatility! **** EXTRAS **** Water Softener throughout House, Solarium, 5 Parking Spaces, 2 Fridges, 2 Stoves, Rough-in for Additional Basement Kitchen Sink, Hot Water Tank 2022, High Efficiency Furnace 2020, Shingles, 2017, Main Drain Line & Water Service Line 2024. (id:24801)
Property Details
| MLS® Number | E11942323 |
| Property Type | Single Family |
| Community Name | Wexford-Maryvale |
| Parking Space Total | 5 |
Building
| Bathroom Total | 4 |
| Bedrooms Above Ground | 5 |
| Bedrooms Below Ground | 1 |
| Bedrooms Total | 6 |
| Appliances | Water Softener, Dishwasher, Dryer, Refrigerator, Stove, Washer, Window Coverings |
| Basement Development | Finished |
| Basement Type | N/a (finished) |
| Construction Style Attachment | Detached |
| Cooling Type | Central Air Conditioning |
| Exterior Finish | Brick, Shingles |
| Fireplace Present | Yes |
| Flooring Type | Tile, Vinyl, Hardwood, Linoleum |
| Foundation Type | Block, Poured Concrete |
| Half Bath Total | 1 |
| Heating Fuel | Natural Gas |
| Heating Type | Forced Air |
| Stories Total | 2 |
| Size Interior | 2,000 - 2,500 Ft2 |
| Type | House |
| Utility Water | Municipal Water |
Parking
| Carport |
Land
| Acreage | No |
| Sewer | Sanitary Sewer |
| Size Depth | 125 Ft |
| Size Frontage | 40 Ft |
| Size Irregular | 40 X 125 Ft |
| Size Total Text | 40 X 125 Ft |
Rooms
| Level | Type | Length | Width | Dimensions |
|---|---|---|---|---|
| Basement | Kitchen | 2 m | 3.25 m | 2 m x 3.25 m |
| Basement | Bedroom | 6.86 m | 3.32 m | 6.86 m x 3.32 m |
| Main Level | Kitchen | 4.88 m | 3.36 m | 4.88 m x 3.36 m |
| Main Level | Living Room | 3.5 m | 3.43 m | 3.5 m x 3.43 m |
| Main Level | Dining Room | 3.38 m | Measurements not available x 3.38 m | |
| Main Level | Family Room | 6.95 m | 3.51 m | 6.95 m x 3.51 m |
| Main Level | Solarium | 5.73 m | 3.38 m | 5.73 m x 3.38 m |
| Upper Level | Primary Bedroom | 4.63 m | 4 m | 4.63 m x 4 m |
| Upper Level | Bedroom 2 | 4.42 m | 3.1 m | 4.42 m x 3.1 m |
| Upper Level | Bedroom 3 | 3.39 m | 3.1 m | 3.39 m x 3.1 m |
| Upper Level | Bedroom 4 | 3.1 m | 3.1 m | 3.1 m x 3.1 m |
| Upper Level | Bedroom 5 | 3.35 m | 3.26 m | 3.35 m x 3.26 m |
Contact Us
Contact us for more information
Luca Mancuso
Broker
(416) 570-5845
www.relocatewithluca.com/
www.linkedin.com/in/luca-mancuso-toronto/
187 King Street East
Toronto, Ontario M5A 1J5
(416) 637-8000
(416) 361-9969









































