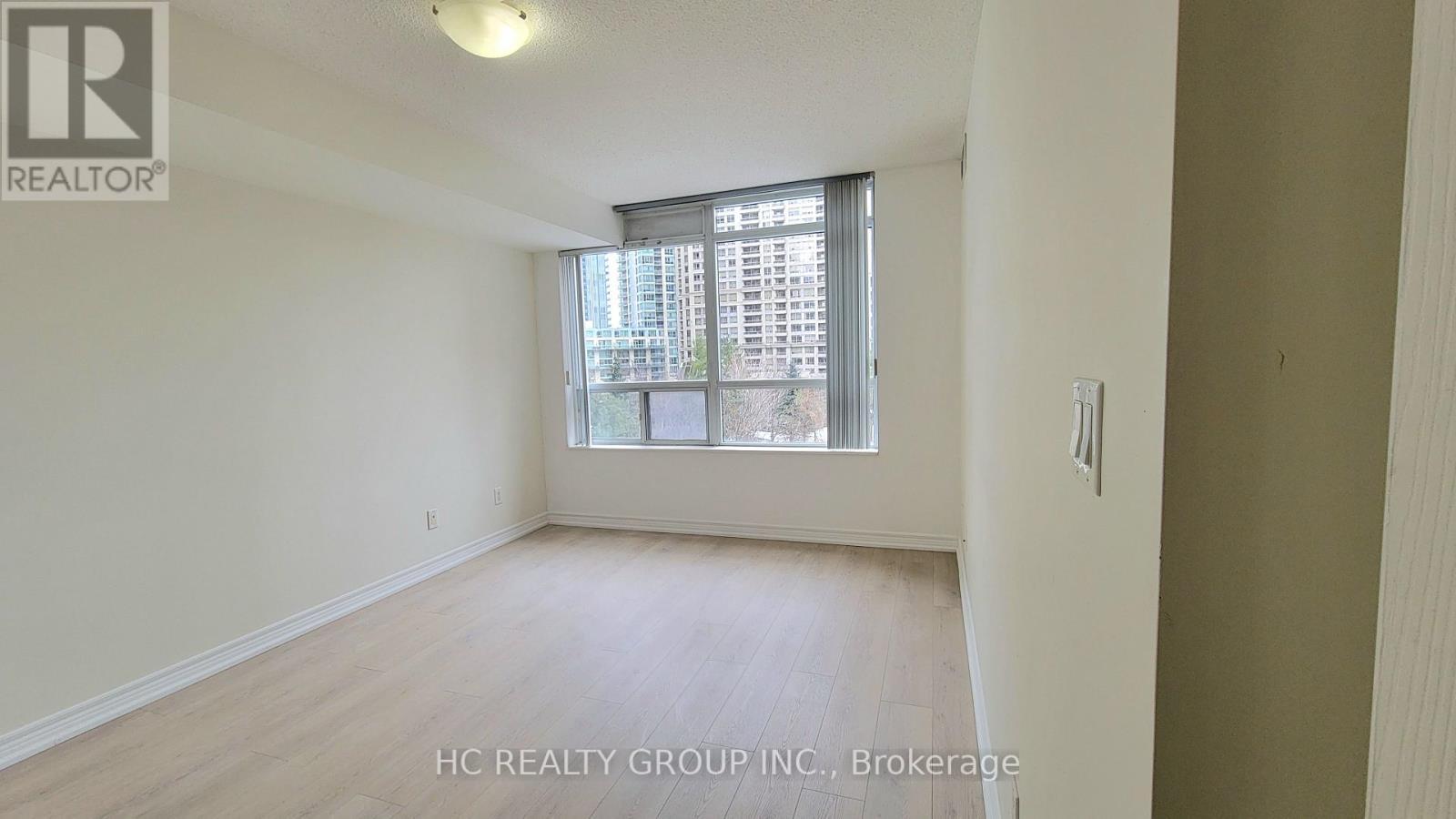510 - 310 Burnhamthorpe Road W Mississauga, Ontario L5B 3Y5
$2,950 Monthly
Luxury Tridel 'Grand Ovation' In The Heart Of Mississauga! Immaculate & Spacious. Great Layout. Bright Sunny South Exposure With Beautiful Garden & Lake View! Granite Kitchen. Large Den. Open Balcony. Steps To Square One, Bus Terminal, Go Station, Central Library, Living Arts Centre, Celebration Square, Ymca, Etc. Easy Access To Highway 403/Qew/401. Full Building Facilities & 24 Hr Concierge! **** EXTRAS **** Includes All Existing Fridge, Stove, Built-In Microwave/Hood, Built-In Dishwasher, Washer & Dryer, Window Blinds & Elfs. One Parking (P2 #108) Right By Elevator Entrance. One Large Storage Locker (P2 #162) (id:24801)
Property Details
| MLS® Number | W11942425 |
| Property Type | Single Family |
| Community Name | City Centre |
| Community Features | Pet Restrictions |
| Features | Balcony, Carpet Free |
| Parking Space Total | 1 |
Building
| Bathroom Total | 2 |
| Bedrooms Above Ground | 2 |
| Bedrooms Below Ground | 1 |
| Bedrooms Total | 3 |
| Amenities | Exercise Centre, Recreation Centre, Party Room, Storage - Locker |
| Cooling Type | Central Air Conditioning |
| Exterior Finish | Concrete |
| Flooring Type | Laminate, Carpeted |
| Heating Fuel | Natural Gas |
| Heating Type | Forced Air |
| Size Interior | 900 - 999 Ft2 |
| Type | Apartment |
Parking
| Underground | |
| Garage |
Land
| Acreage | No |
Rooms
| Level | Type | Length | Width | Dimensions |
|---|---|---|---|---|
| Ground Level | Dining Room | 5.85 m | 3.24 m | 5.85 m x 3.24 m |
| Ground Level | Kitchen | 2.43 m | 2.63 m | 2.43 m x 2.63 m |
| Ground Level | Primary Bedroom | 3.48 m | 3.05 m | 3.48 m x 3.05 m |
| Ground Level | Bedroom 2 | 2.9 m | 2.75 m | 2.9 m x 2.75 m |
| Ground Level | Den | 3.04 m | 2.13 m | 3.04 m x 2.13 m |
Contact Us
Contact us for more information
Jason Zheng
Broker
9206 Leslie St 2nd Flr
Richmond Hill, Ontario L4B 2N8
(905) 889-9969
(905) 889-9979
www.hcrealty.ca/





















