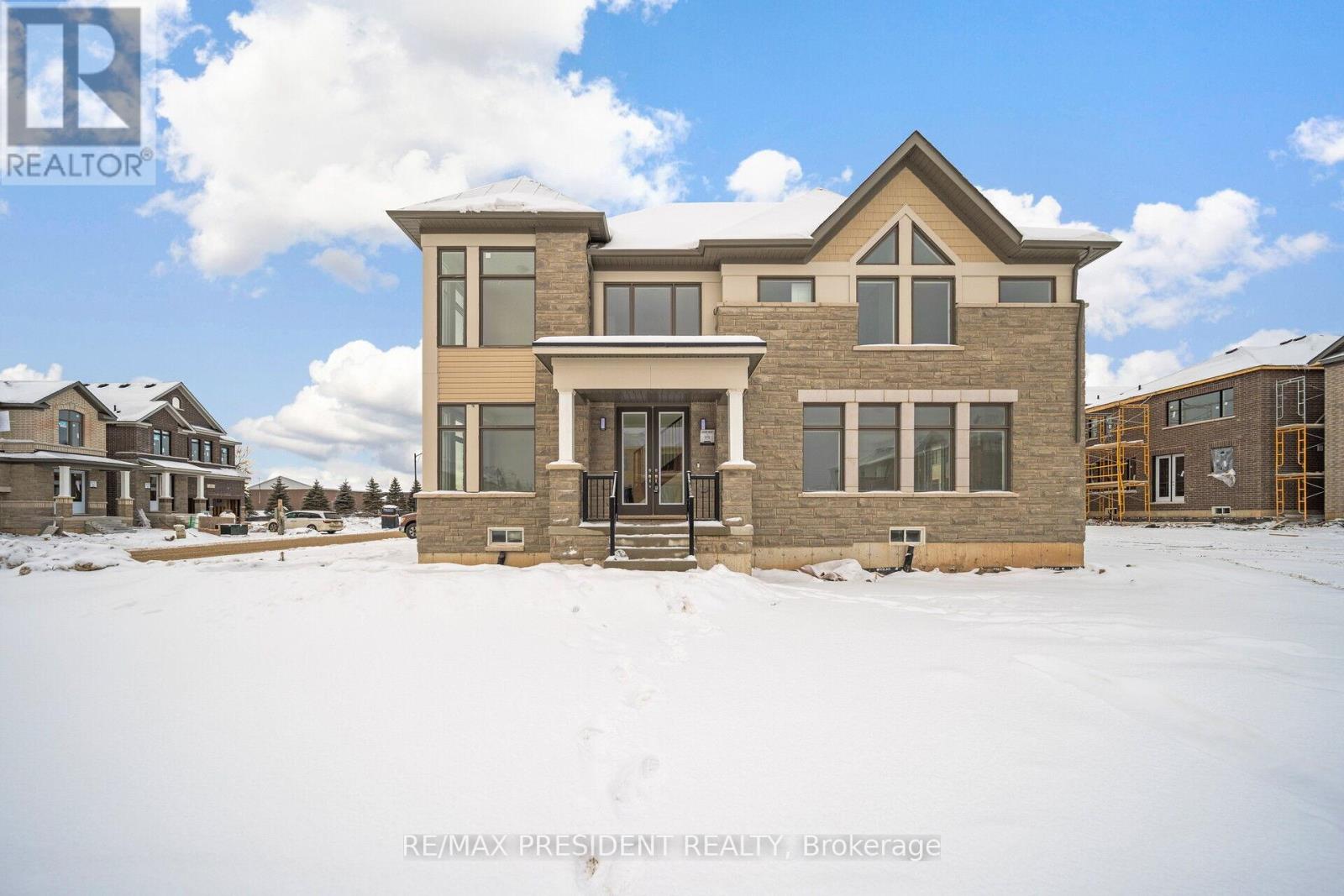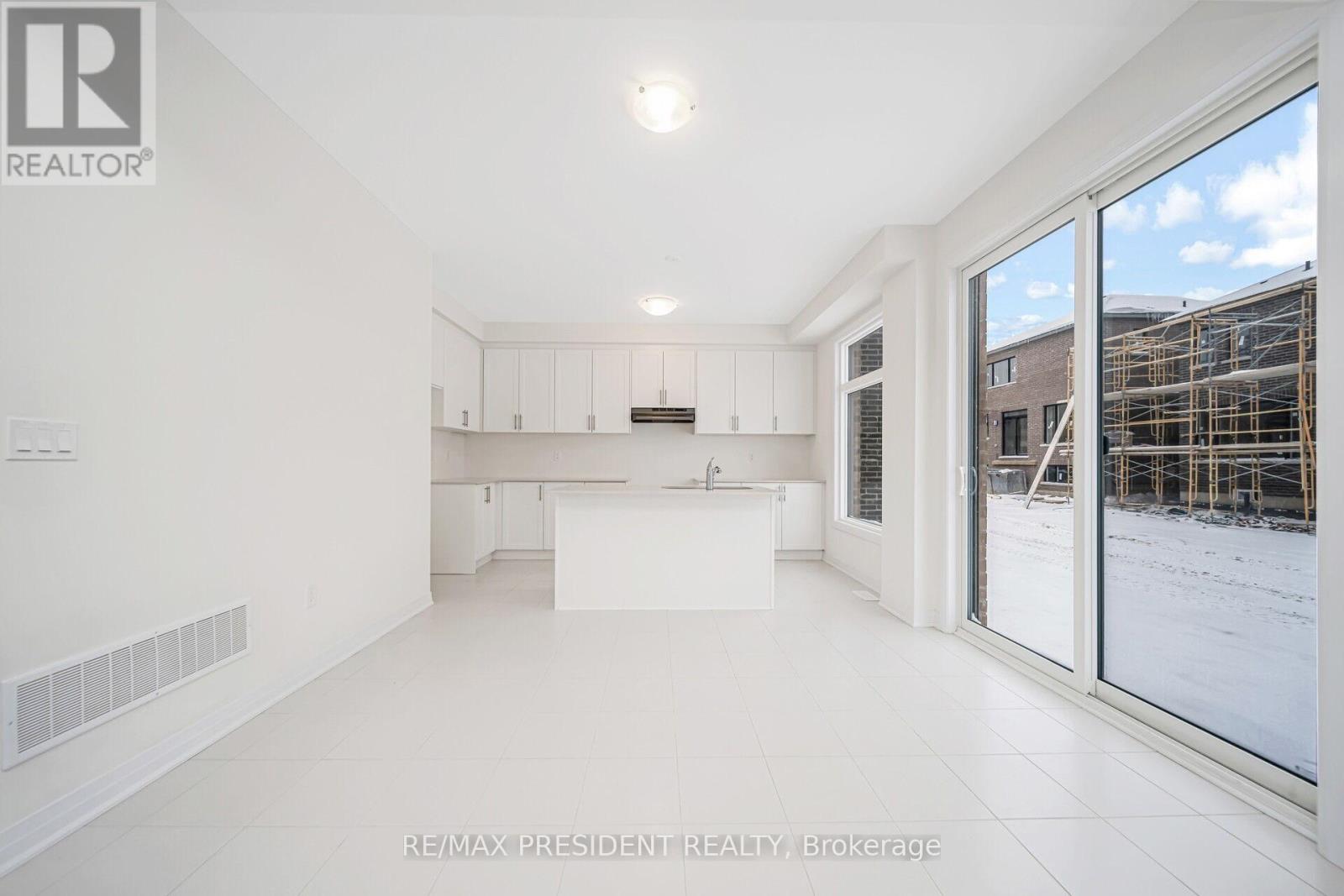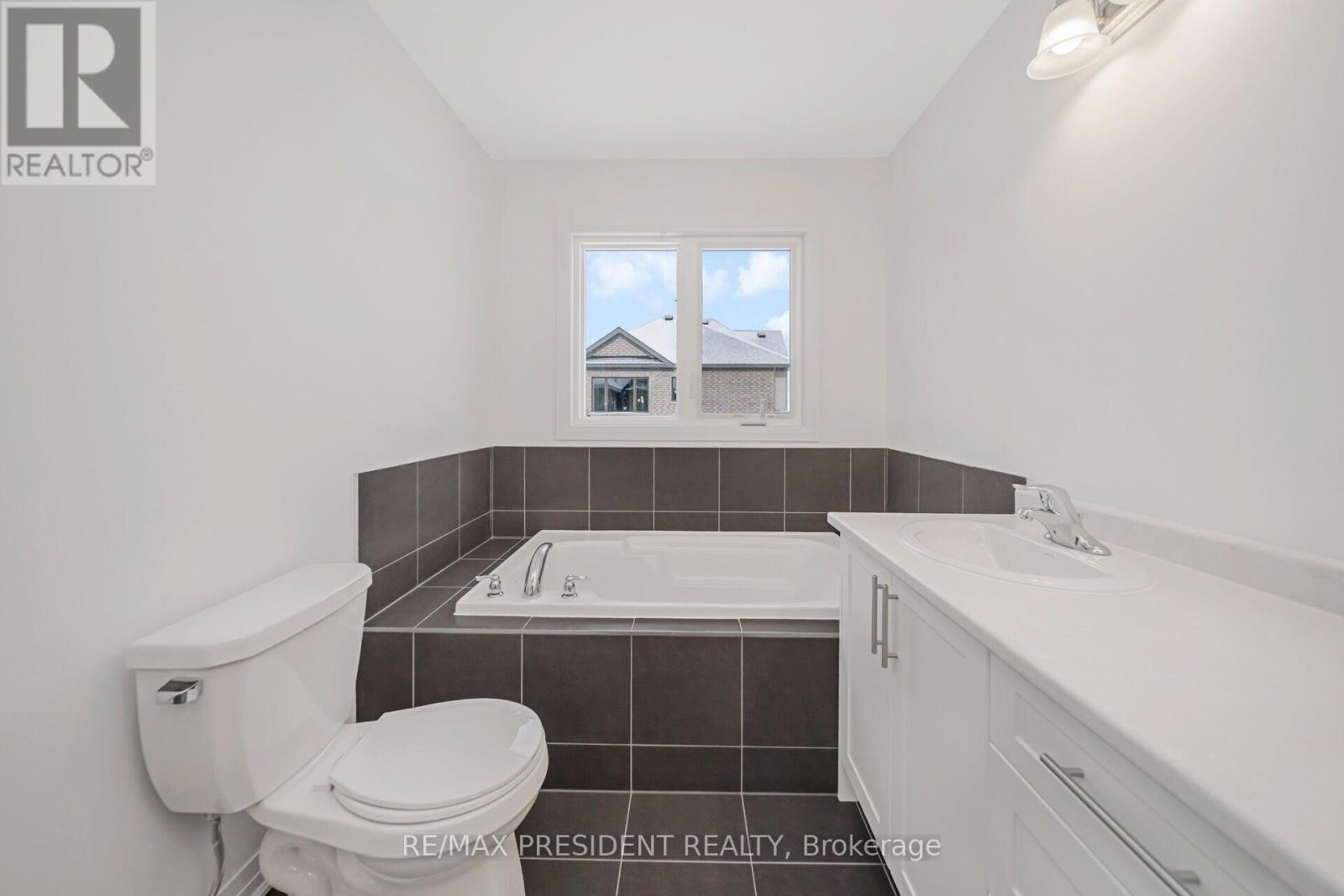44 Player Drive Erin, Ontario N0B 1T0
$3,200 Monthly
Welcome to this brand-new home in the peaceful town of Erin, featuring an open concept living and dining area with a bright, functional layout. This corner unit offers 4 spacious bedrooms,2.5 luxurious bathrooms, and a versatile main-floor den, perfect as an office or study. With oversized windows filling the space with natural light, the home feels warm and inviting. Ample parking for 4 cars (2 inside garage for added convenience). Located in a vibrant community with planned amenities like parks, schools, and a retail plaza, and with easy access to Wellington Road 124, this home beautifully blends modern style with Erin's peaceful lifestyle. (id:24801)
Property Details
| MLS® Number | X11942478 |
| Property Type | Single Family |
| Community Name | Erin |
| Features | In Suite Laundry |
| Parking Space Total | 4 |
Building
| Bathroom Total | 3 |
| Bedrooms Above Ground | 4 |
| Bedrooms Total | 4 |
| Appliances | Garage Door Opener Remote(s), Dishwasher, Dryer, Range, Refrigerator, Washer |
| Construction Style Attachment | Detached |
| Cooling Type | Central Air Conditioning |
| Exterior Finish | Brick |
| Flooring Type | Hardwood, Ceramic, Carpeted |
| Foundation Type | Poured Concrete |
| Half Bath Total | 1 |
| Heating Fuel | Natural Gas |
| Heating Type | Forced Air |
| Stories Total | 2 |
| Type | House |
| Utility Water | Municipal Water |
Parking
| Garage |
Land
| Acreage | No |
| Sewer | Sanitary Sewer |
| Size Depth | 91 Ft |
| Size Frontage | 42 Ft |
| Size Irregular | 42 X 91 Ft |
| Size Total Text | 42 X 91 Ft |
Rooms
| Level | Type | Length | Width | Dimensions |
|---|---|---|---|---|
| Main Level | Living Room | 3.65 m | 6.09 m | 3.65 m x 6.09 m |
| Main Level | Dining Room | 2.56 m | 3.65 m | 2.56 m x 3.65 m |
| Main Level | Kitchen | 2.37 m | 4.32 m | 2.37 m x 4.32 m |
| Main Level | Den | 2.86 m | 3.04 m | 2.86 m x 3.04 m |
| Main Level | Primary Bedroom | 3.35 m | 5.18 m | 3.35 m x 5.18 m |
| Main Level | Bedroom 2 | 3.53 m | 3.53 m | 3.53 m x 3.53 m |
| Main Level | Bedroom 3 | 2.86 m | 3.04 m | 2.86 m x 3.04 m |
| Main Level | Bedroom 4 | 2.92 m | 3.44 m | 2.92 m x 3.44 m |
Utilities
| Sewer | Available |
https://www.realtor.ca/real-estate/27846685/44-player-drive-erin-erin
Contact Us
Contact us for more information
Jaspreet Gill
Salesperson
www.facebook.com/jaspreet.gill.71
www.linkedin.com/in/jaspreet-gill81?lipi=urn%3Ali%3Apage%3Ad_flagship3_profile_view_base_con
80 Maritime Ontario Blvd #246
Brampton, Ontario L6S 0E7
(905) 488-2100
(905) 488-2101
Sukhchain Singh Aulakh
Salesperson
(647) 765-0088
www.century21.ca/Sukhchain.Aulakh
www.facebook.com/sukhchain.aulakh.1
80 Maritime Ontario Blvd #246
Brampton, Ontario L6S 0E7
(905) 488-2100
(905) 488-2101









































