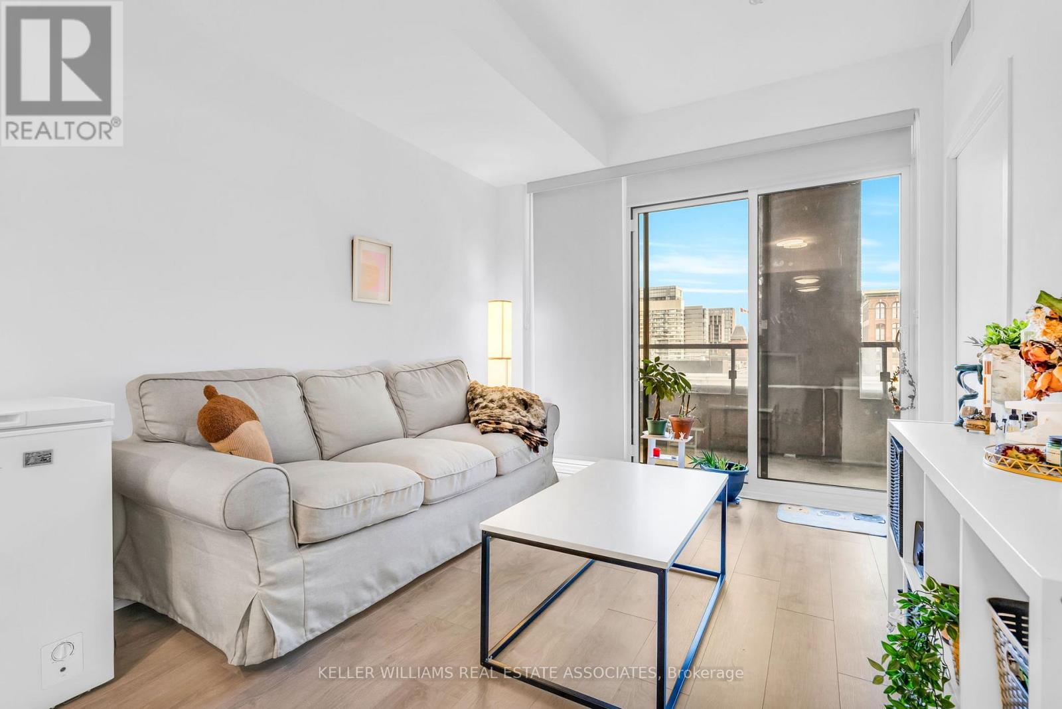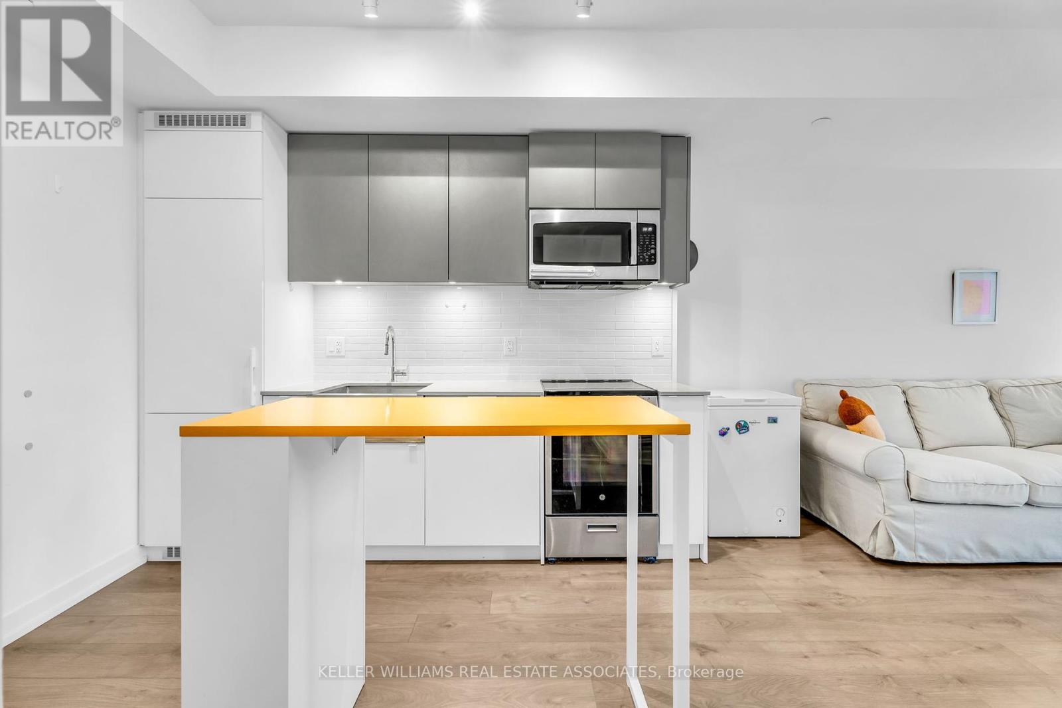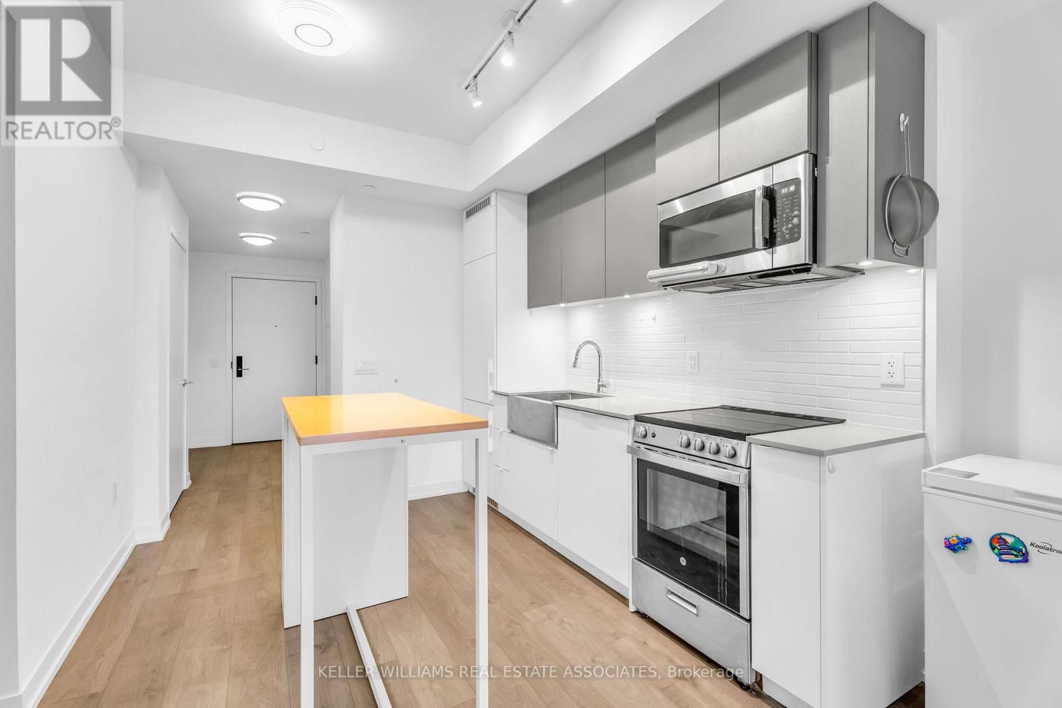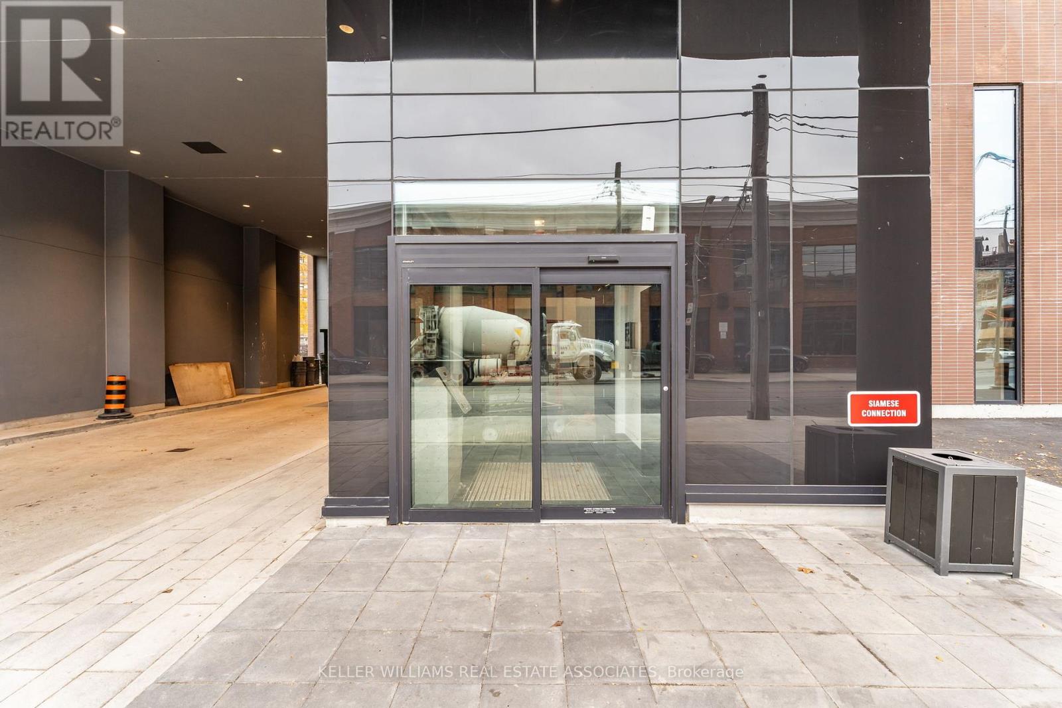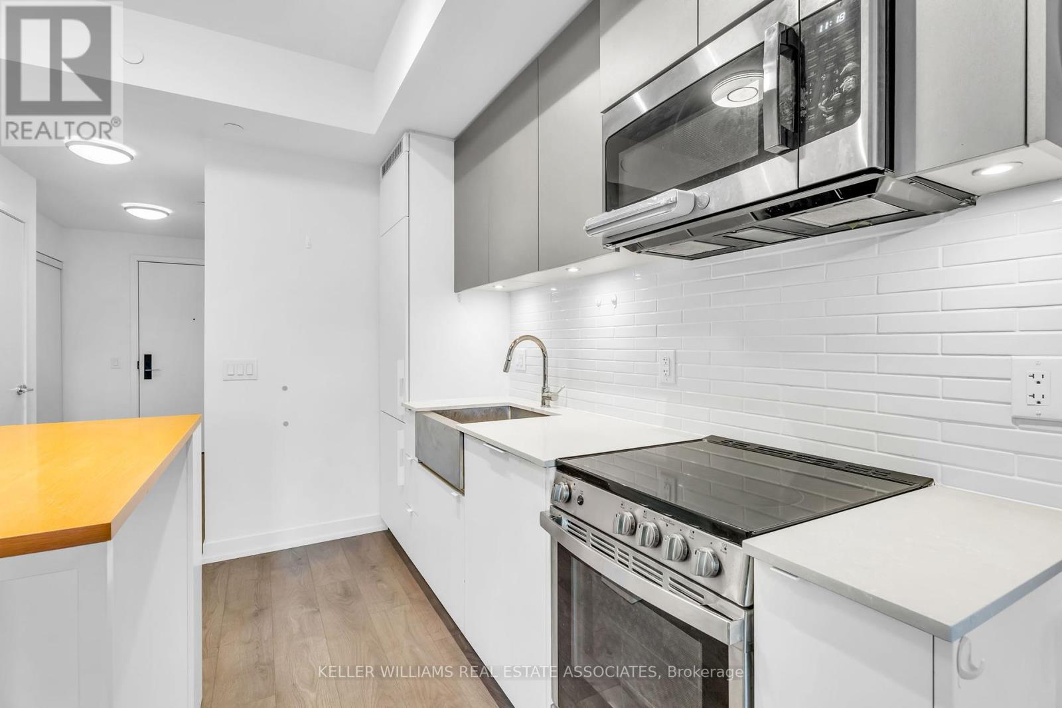329 - 270 Dufferin Street Toronto, Ontario M6K 0H8
$649,988Maintenance, Heat, Water, Common Area Maintenance, Insurance
$536.55 Monthly
Maintenance, Heat, Water, Common Area Maintenance, Insurance
$536.55 MonthlyWelcome to your dream condo in Liberty Village! This stunning 1-year-new 1+1 bedroom suite offers the ideal blend of style, function, and convenience. With soaring 10-foot ceilings and a modern open-concept design, this space is perfect for contemporary living. The sleek kitchen boasts integrated appliances and quartz countertops, while the bright primary bedroom features floor-to-ceiling windows and a spacious closet. A versatile den offers flexibility as a home office, guest room, or second bedroom. Steps from Liberty Village, you'll enjoy vibrant shops, cafes, restaurants, the lakefront, King Street nightlife, the CNE, GO Station, Streetcar, Dufferin Bus, and quick access to the Gardiner Expressway for seamless commuting. This is a perfect starter condo for those seeking location, and lifestyle. Don't miss your chance to make it yours! Schedule your showing today. **** EXTRAS **** State-of-the-art building amenities include a spin room, party room, 24-hour concierge, a fully equipped gym, kids play area, pet spa, media room, think tank and a BBQ terrace on the 2nd floor. **EXTRAS** State of the art amenities which include 24 hr Concierge, Gym, meeting room, Games room, Spin room, Outdoor terrace/BBQ area and more (id:24801)
Property Details
| MLS® Number | W11942569 |
| Property Type | Single Family |
| Community Name | South Parkdale |
| Amenities Near By | Park, Public Transit, Schools |
| Community Features | Pet Restrictions, School Bus |
| Features | Balcony |
Building
| Bathroom Total | 1 |
| Bedrooms Above Ground | 1 |
| Bedrooms Below Ground | 1 |
| Bedrooms Total | 2 |
| Amenities | Security/concierge, Recreation Centre, Exercise Centre, Visitor Parking, Storage - Locker |
| Appliances | Dishwasher, Dryer, Microwave, Refrigerator, Stove, Washer, Window Coverings |
| Cooling Type | Central Air Conditioning |
| Exterior Finish | Brick |
| Flooring Type | Laminate |
| Heating Fuel | Natural Gas |
| Heating Type | Forced Air |
| Size Interior | 600 - 699 Ft2 |
| Type | Apartment |
Parking
| Underground |
Land
| Acreage | No |
| Land Amenities | Park, Public Transit, Schools |
Rooms
| Level | Type | Length | Width | Dimensions |
|---|---|---|---|---|
| Main Level | Kitchen | Measurements not available | ||
| Main Level | Living Room | Measurements not available | ||
| Main Level | Primary Bedroom | Measurements not available | ||
| Main Level | Den | Measurements not available |
Contact Us
Contact us for more information
Dan Teat
Salesperson
521 Main Street
Georgetown, Ontario L7G 3T1
(905) 812-8123
(905) 812-8155


