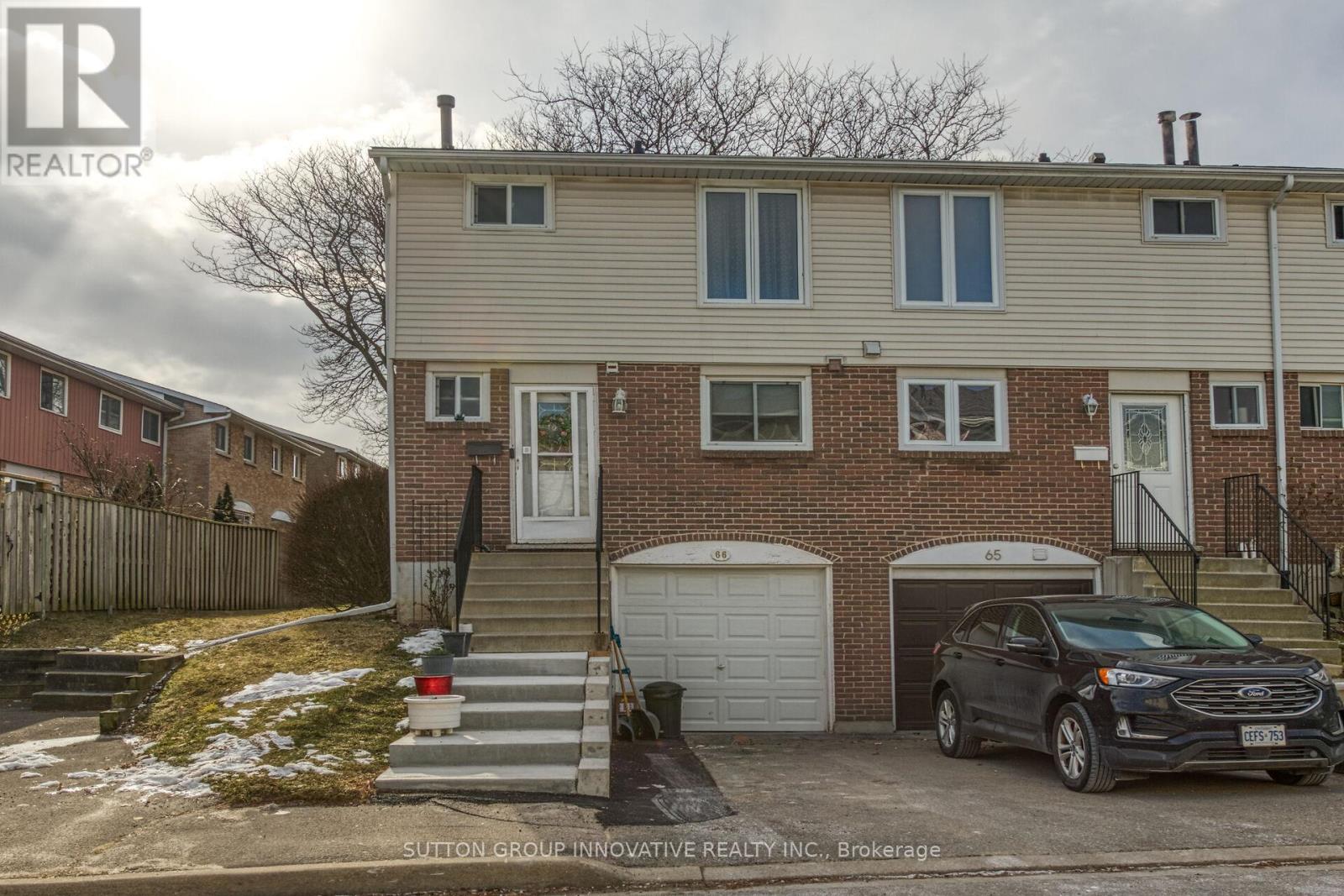66 - 120 Quigley Road Hamilton, Ontario L8K 6L4
$559,990Maintenance, Insurance, Parking
$470 Monthly
Maintenance, Insurance, Parking
$470 MonthlyWelcome to 120 Quigley Rd Unit 66. 2 Storey, 3+1 bedrooms, 2.5 bathrooms, end Unit Townhome in great East end location. Close to all amenities. Freshly painted, clean and bright, ready to move in! No carpeting. Gas fireplace in spacious living room. Kitchen with Semi-solid Oak cupboards and stainless steel appliances. Fully finished basement with bedroom, pot-lighting and full bathroom. Walk out to your maintenance-free backyard with no rear houses. Updated roof (2024), furnace and AC unit (2022). Shows very well, book your showing today! **** EXTRAS **** CARBON MONOXIDE DETECTOR, DISHWASHER, DRYER, RANGE HOOD, REFRIGERATOR, SMOKE DETECTOR, STOVE, WASHER, WINDOW COVERINGS (id:24801)
Property Details
| MLS® Number | X11942524 |
| Property Type | Single Family |
| Community Name | Vincent |
| Amenities Near By | Hospital, Park, Place Of Worship, Schools |
| Community Features | Pet Restrictions |
| Equipment Type | Water Heater |
| Features | Conservation/green Belt |
| Parking Space Total | 2 |
| Rental Equipment Type | Water Heater |
Building
| Bathroom Total | 3 |
| Bedrooms Above Ground | 3 |
| Bedrooms Below Ground | 1 |
| Bedrooms Total | 4 |
| Amenities | Visitor Parking, Fireplace(s) |
| Appliances | Water Heater |
| Basement Development | Finished |
| Basement Type | Full (finished) |
| Cooling Type | Central Air Conditioning |
| Exterior Finish | Aluminum Siding, Brick |
| Fireplace Present | Yes |
| Fireplace Total | 1 |
| Flooring Type | Tile, Hardwood, Laminate |
| Foundation Type | Block |
| Half Bath Total | 1 |
| Heating Fuel | Natural Gas |
| Heating Type | Forced Air |
| Stories Total | 2 |
| Size Interior | 1,000 - 1,199 Ft2 |
| Type | Row / Townhouse |
Parking
| Attached Garage |
Land
| Acreage | No |
| Land Amenities | Hospital, Park, Place Of Worship, Schools |
Rooms
| Level | Type | Length | Width | Dimensions |
|---|---|---|---|---|
| Second Level | Bedroom | 4.06 m | 3.1 m | 4.06 m x 3.1 m |
| Second Level | Bedroom 2 | 3.78 m | 2.59 m | 3.78 m x 2.59 m |
| Second Level | Bedroom 3 | 3.35 m | 2.64 m | 3.35 m x 2.64 m |
| Basement | Bedroom 4 | 5 m | 4.01 m | 5 m x 4.01 m |
| Basement | Laundry Room | 1.88 m | 1.27 m | 1.88 m x 1.27 m |
| Main Level | Foyer | 1.22 m | 2.44 m | 1.22 m x 2.44 m |
| Main Level | Kitchen | 3.1 m | 2.87 m | 3.1 m x 2.87 m |
| Main Level | Dining Room | 3.05 m | 2.29 m | 3.05 m x 2.29 m |
| Main Level | Living Room | 5.18 m | 3.51 m | 5.18 m x 3.51 m |
https://www.realtor.ca/real-estate/27846862/66-120-quigley-road-hamilton-vincent-vincent
Contact Us
Contact us for more information
Mike Somo
Salesperson
1423 Upper Ottawa St Unit 1a
Hamilton, Ontario L8W 3J6
(905) 575-7070
(905) 575-5305
www.suttongroupinnovative.com/











































