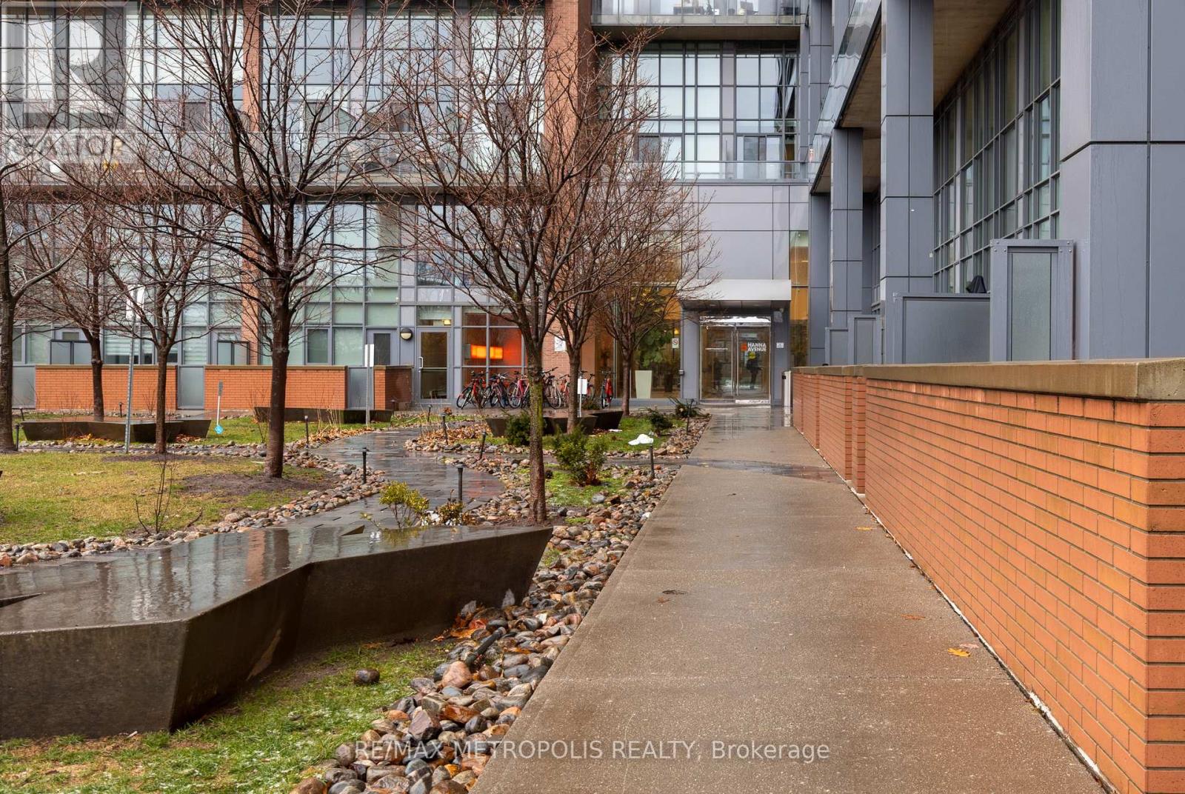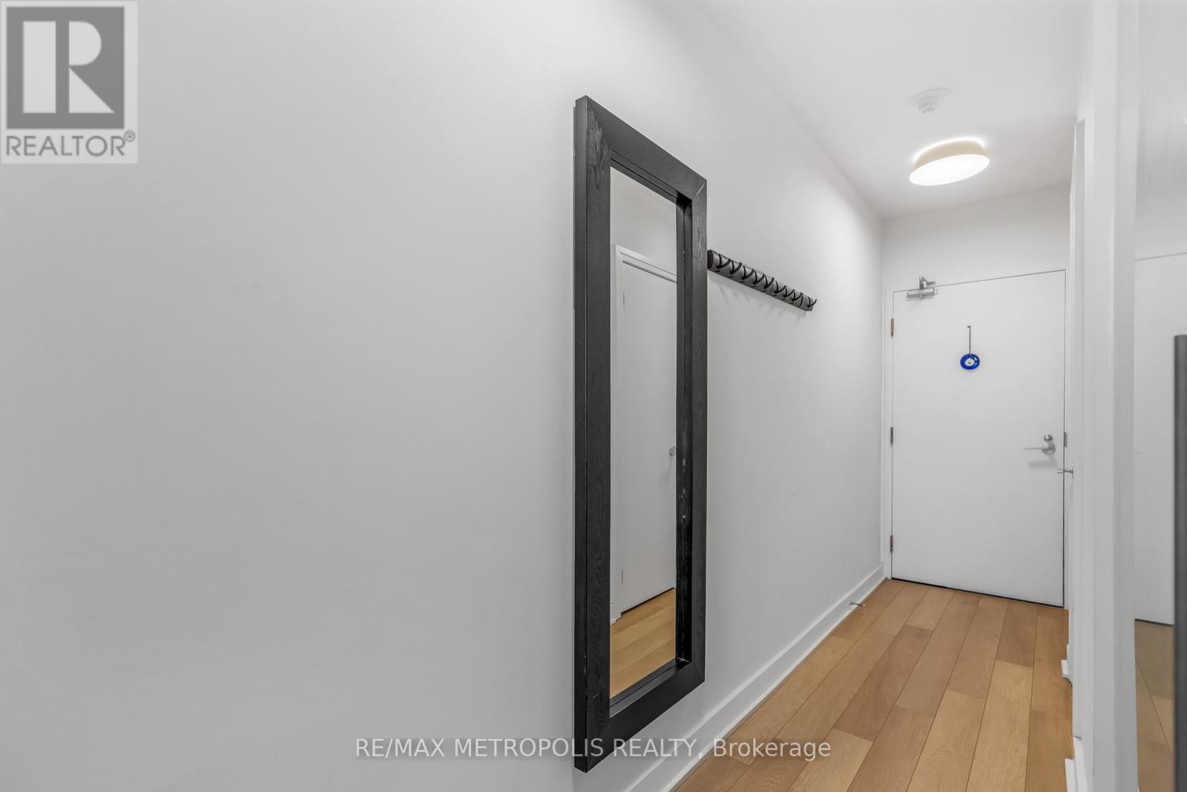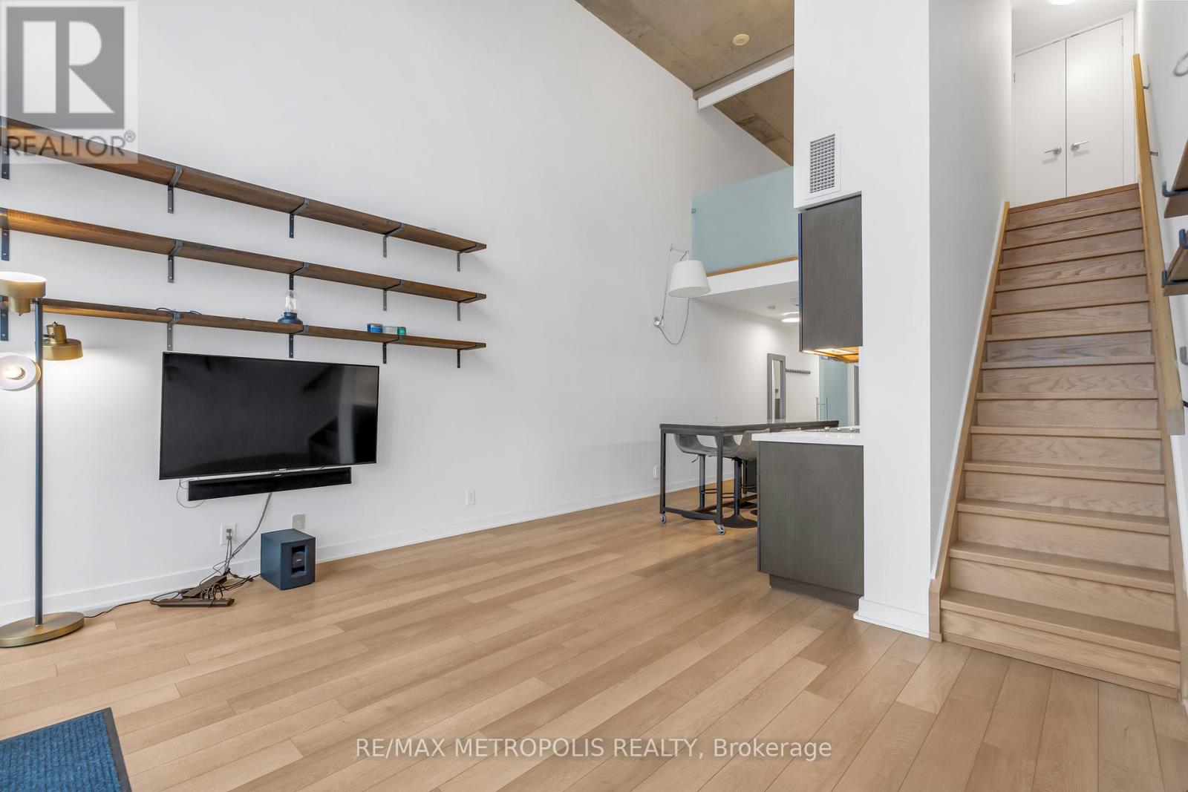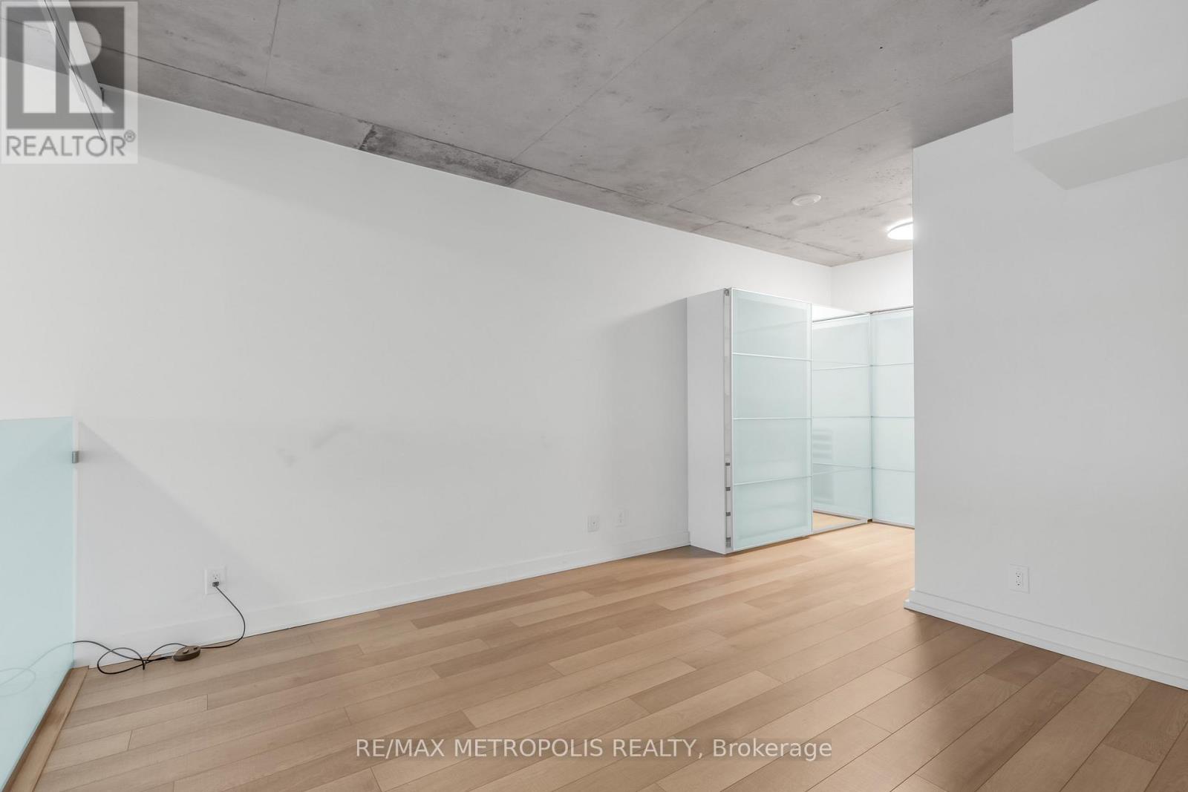541 - 5 Hanna Avenue Toronto, Ontario M6K 0B3
$3,995 Monthly
Lovely 2 full bedroom 2 full bathroom 2-storey condo for lease at Liberty Market Lofts w/ 1 parking space. Spacious loft w/ 17.5 feet ceilings and a private balcony w/ SW exposure. Modern open concept kitchen w/ large island in centre of kitchen w/ extra storage and 4 seats. Tons of natural light in this loft w/ 17.5 feet windows and blinds covering all windows when needed. Ample storage built-in and added by owner. Spectacular amenities: concierge, gym, yoga room, offices, conference room, lounge, party room w/ billiards table, pet washing station, and gallery. Incredible location- less than 5 minute walk to GO train exhibition station (quick ride to Union station), 5 minute walk to King W streetcar. 96 walk score and 92 transit score. Tons of amenities within walking distance, including: cafes, restaurants, grocery stores + more. Quick drive to the Gardiner Expwy. Only utility not included in monthly rent is hydro. Very safe- directly next door to Toronto police station. Rare find! **** EXTRAS **** Built-in fridge, stove cooktop stove, microwave, centre island + 4 chairs, Built-in Sony55HDTVTV + Bose surround sound system, shelving units, brand new washer and dryer, storage/organizers, and blackout drapes on 2nd floor. (id:24801)
Property Details
| MLS® Number | C11942575 |
| Property Type | Single Family |
| Community Name | Niagara |
| Community Features | Pet Restrictions |
| Features | Balcony |
| Parking Space Total | 1 |
Building
| Bathroom Total | 2 |
| Bedrooms Above Ground | 2 |
| Bedrooms Total | 2 |
| Architectural Style | Loft |
| Cooling Type | Central Air Conditioning |
| Exterior Finish | Brick |
| Flooring Type | Laminate, Tile |
| Heating Fuel | Natural Gas |
| Heating Type | Forced Air |
| Size Interior | 900 - 999 Ft2 |
| Type | Apartment |
Parking
| Underground |
Land
| Acreage | No |
Rooms
| Level | Type | Length | Width | Dimensions |
|---|---|---|---|---|
| Second Level | Bedroom | 4.28 m | 5.67 m | 4.28 m x 5.67 m |
| Second Level | Bathroom | 1.59 m | 2.32 m | 1.59 m x 2.32 m |
| Main Level | Foyer | 2.34 m | 4.64 m | 2.34 m x 4.64 m |
| Main Level | Bathroom | 1.8 m | 1.55 m | 1.8 m x 1.55 m |
| Main Level | Bedroom | 3.19 m | 2.84 m | 3.19 m x 2.84 m |
| Main Level | Kitchen | 3.1 m | 3.88 m | 3.1 m x 3.88 m |
| Main Level | Dining Room | 3.1 m | 2 m | 3.1 m x 2 m |
| Main Level | Living Room | 4.28 m | 3.02 m | 4.28 m x 3.02 m |
https://www.realtor.ca/real-estate/27846956/541-5-hanna-avenue-toronto-niagara-niagara
Contact Us
Contact us for more information
Christopher Deru
Salesperson
(647) 309-3378
www.deru.ca/
www.facebook.com/chris.deru.7
twitter.com/DeruChristopher
www.linkedin.com/in/christopherderu/
8321 Kennedy Rd #21-22
Markham, Ontario L3R 5N4
(905) 824-0788
(905) 817-0524
www.remaxmetropolis.ca/































