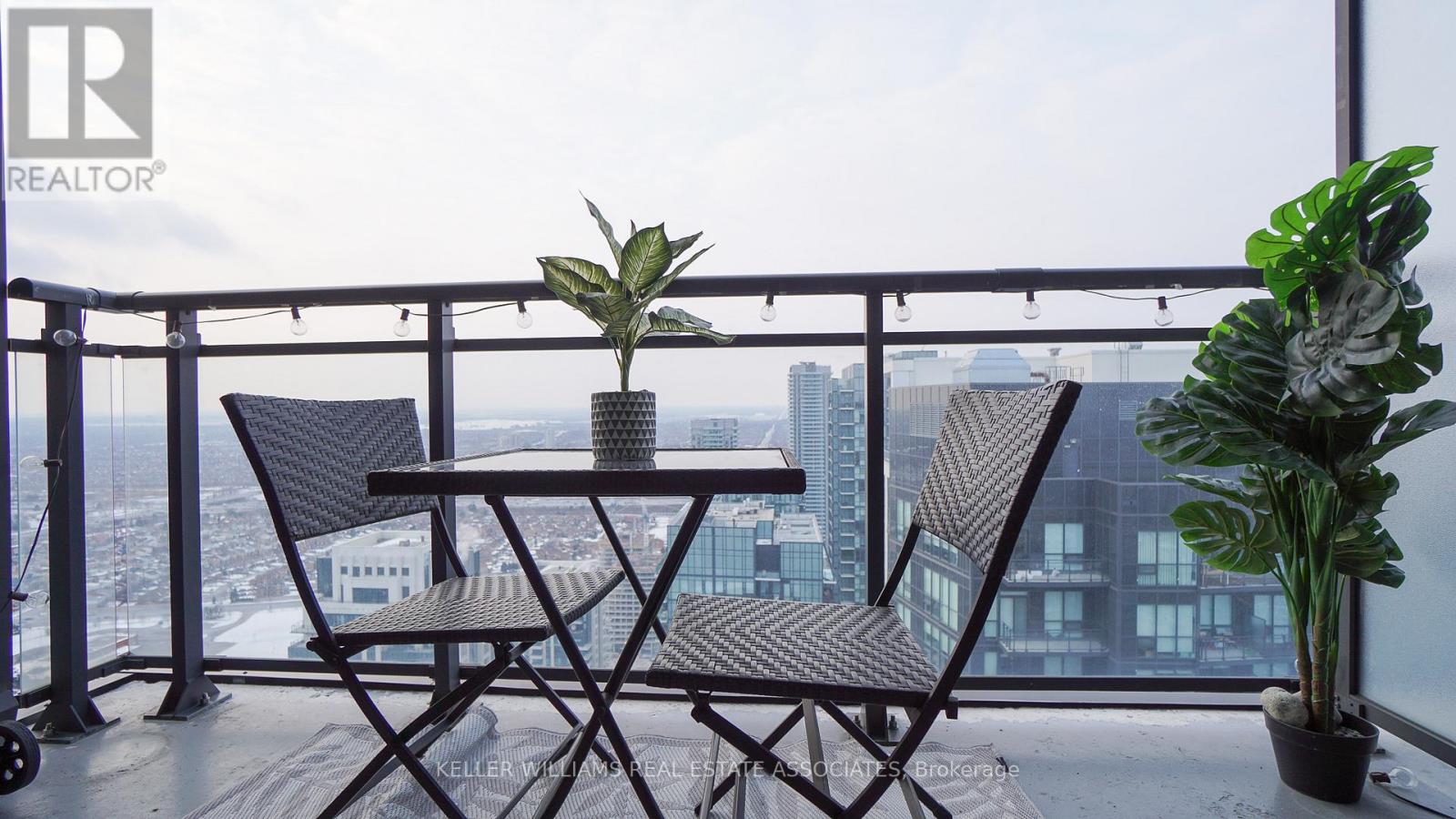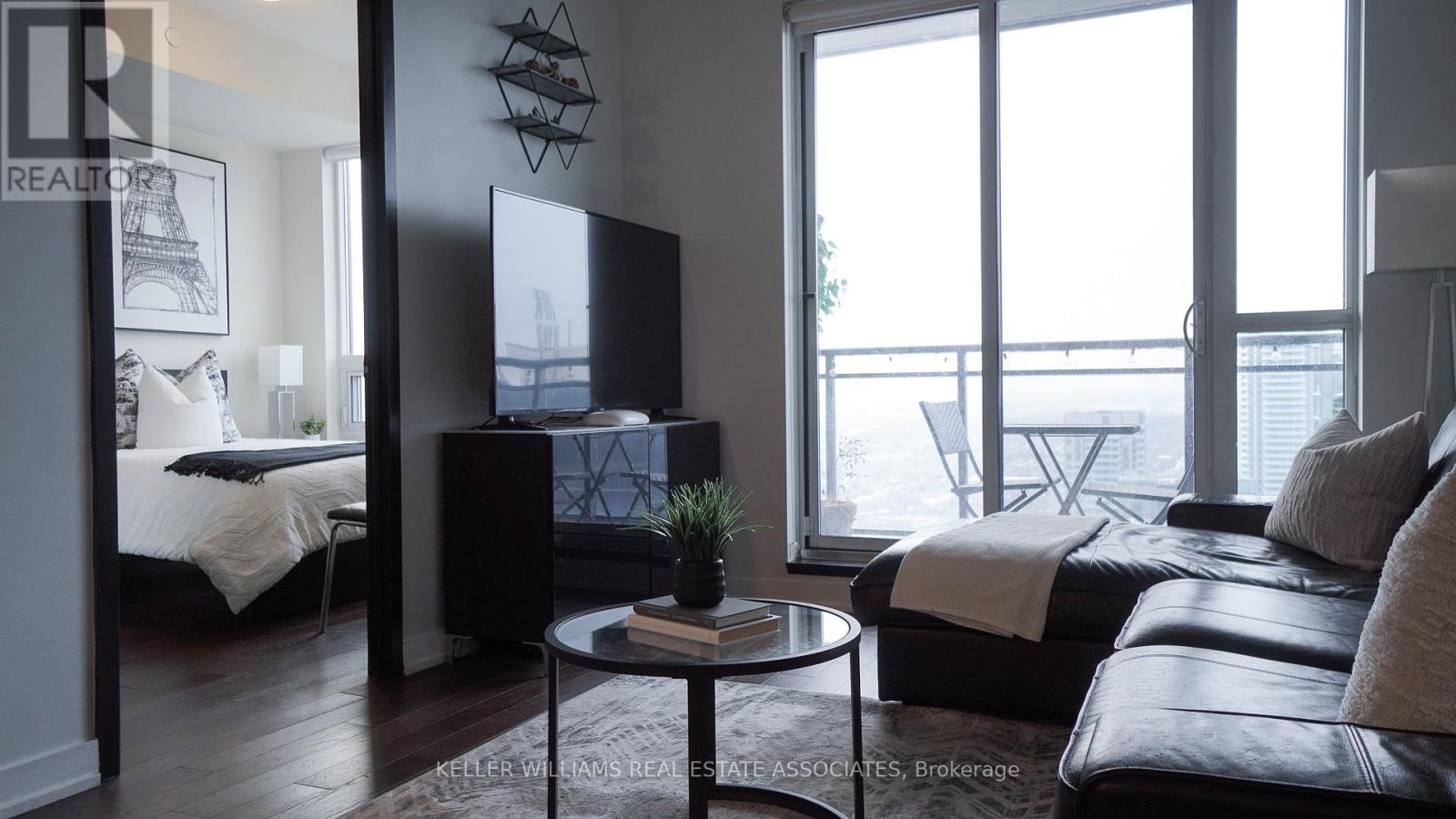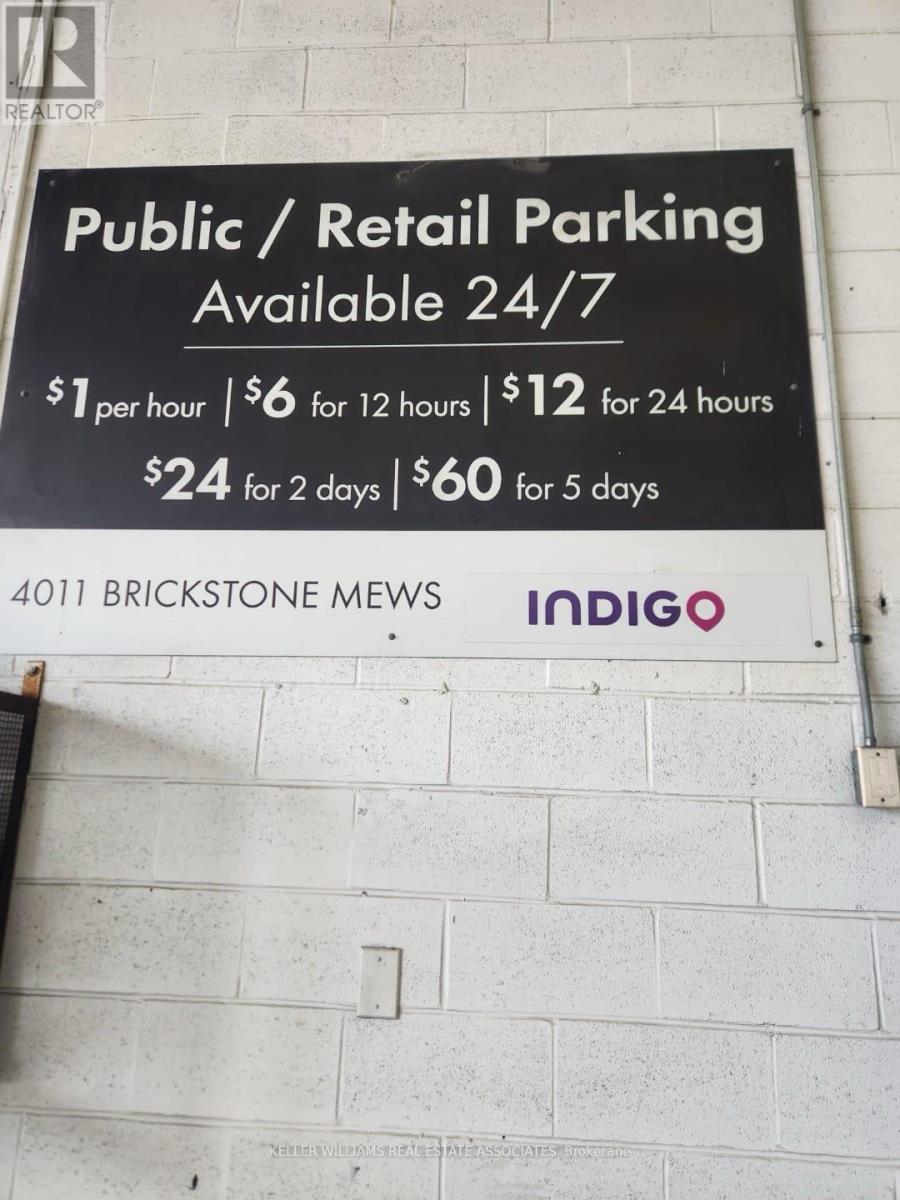4603 - 4011 Brickstone Mews Mississauga, Ontario L5B 0G3
$2,500 Monthly
Welcome to your new home at 4011 Brickstone Mews! Discover the perfect blend of modern living and unbeatable convenience in this fully furnished 1-bedroom, 1-bathroom condo. With 545 sq ft of thoughtfully designed space, this fully furnished, all-inclusive unit has in-suite laundry, internet, a dedicated parking spot, and a secure locker. The perfect combination of luxury, convenience, and vibrant urban living. Amenities such as access to guest suites, a 24/7 concierge, a state-of-the-art gym, an indoor pool, and an exercise room make this unit an unbeatable hassle-free option for professionals, students, or anyone seeking a premium rental experience. Commuting has never been easier - walk to Mississauga Transit (MiWay) and the Hurontario LRT (under construction) for seamless travel. The Cooksville GO Station is just a short drive or bus ride away, connecting you directly to downtown Toronto and beyond. Highways 403, 401, and QEW are easily accessible for drivers. Steps away from Square One Shopping Centre, Ontarios largest mall with over 320 stores, restaurants, and entertainment options, including Cineplex and The Rec Room. Make 4011 Brickstone Mews your next home! **EXTRAS** Fully furnished, all inclusive unit. (id:24801)
Property Details
| MLS® Number | W11942578 |
| Property Type | Single Family |
| Community Name | Creditview |
| Amenities Near By | Park, Public Transit, Place Of Worship, Schools |
| Communication Type | High Speed Internet |
| Community Features | Pets Not Allowed, Community Centre |
| Features | Lighting, Balcony, In Suite Laundry |
| Parking Space Total | 1 |
Building
| Bathroom Total | 1 |
| Bedrooms Above Ground | 1 |
| Bedrooms Total | 1 |
| Amenities | Security/concierge, Exercise Centre, Storage - Locker |
| Appliances | Dryer, Furniture, Microwave, Refrigerator, Stove, Washer, Window Coverings |
| Cooling Type | Central Air Conditioning |
| Exterior Finish | Brick |
| Flooring Type | Hardwood |
| Heating Fuel | Natural Gas |
| Heating Type | Forced Air |
| Size Interior | 500 - 599 Ft2 |
| Type | Apartment |
Parking
| Underground |
Land
| Acreage | No |
| Land Amenities | Park, Public Transit, Place Of Worship, Schools |
| Landscape Features | Landscaped |
Rooms
| Level | Type | Length | Width | Dimensions |
|---|---|---|---|---|
| Main Level | Foyer | Measurements not available | ||
| Main Level | Kitchen | Measurements not available | ||
| Main Level | Dining Room | Measurements not available | ||
| Main Level | Living Room | Measurements not available | ||
| Main Level | Primary Bedroom | Measurements not available |
Contact Us
Contact us for more information
Justin Jeffery
Salesperson
(289) 862-2927
www.jefferygroupre.ca/
521 Main Street
Georgetown, Ontario L7G 3T1
(905) 812-8123
(905) 812-8155
Jasmine Alanna Patterson
Salesperson
jefferygroupre.ca/
521 Main Street
Georgetown, Ontario L7G 3T1
(905) 812-8123
(905) 812-8155








































