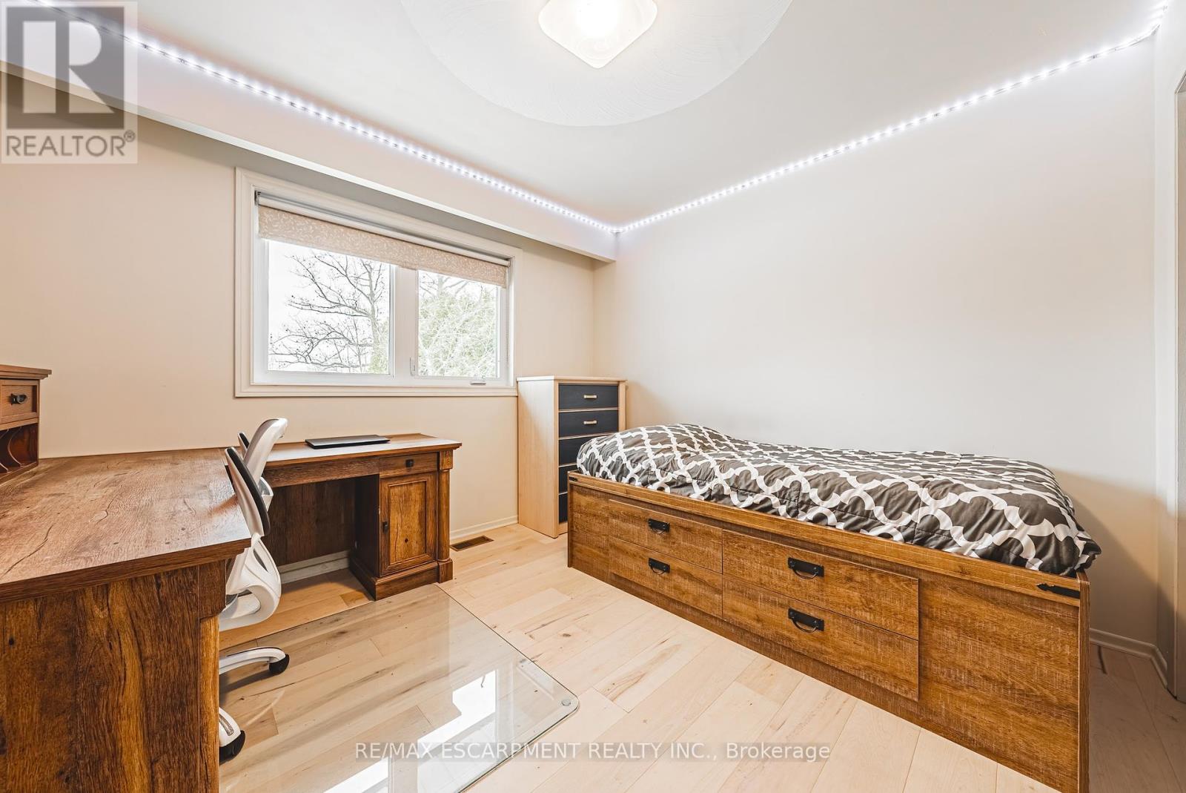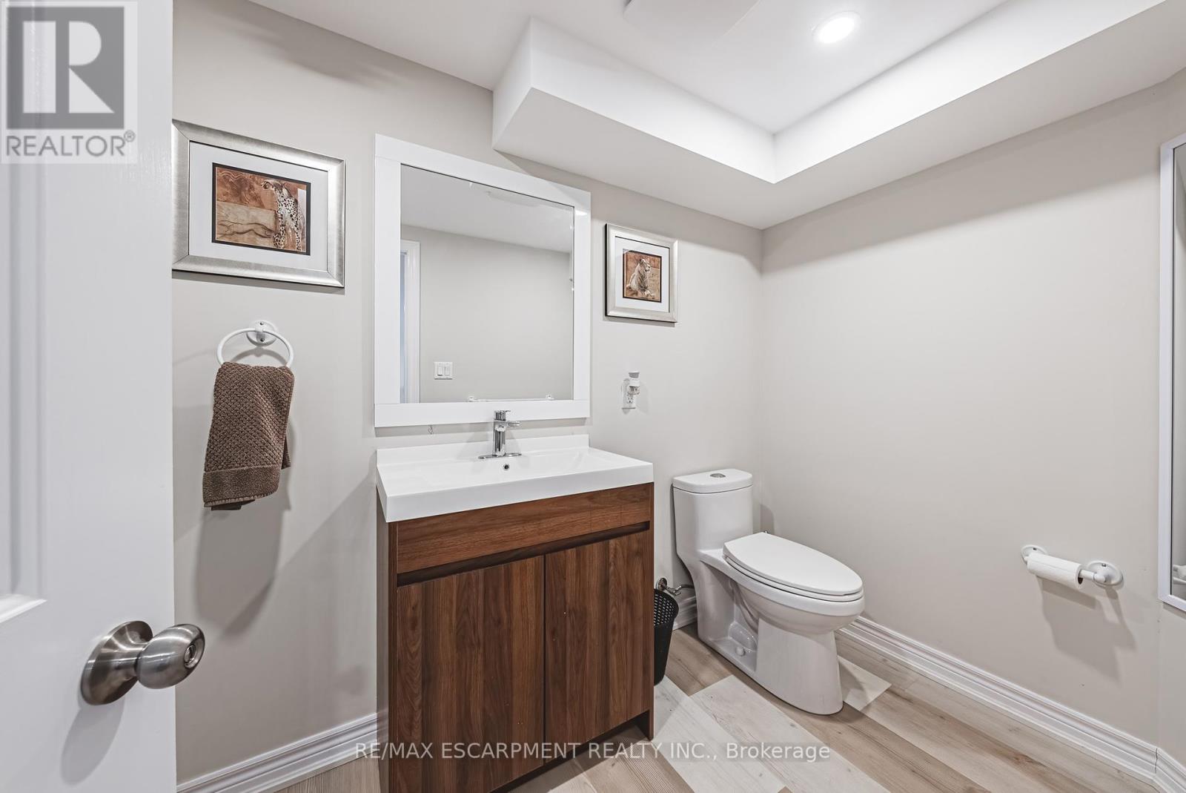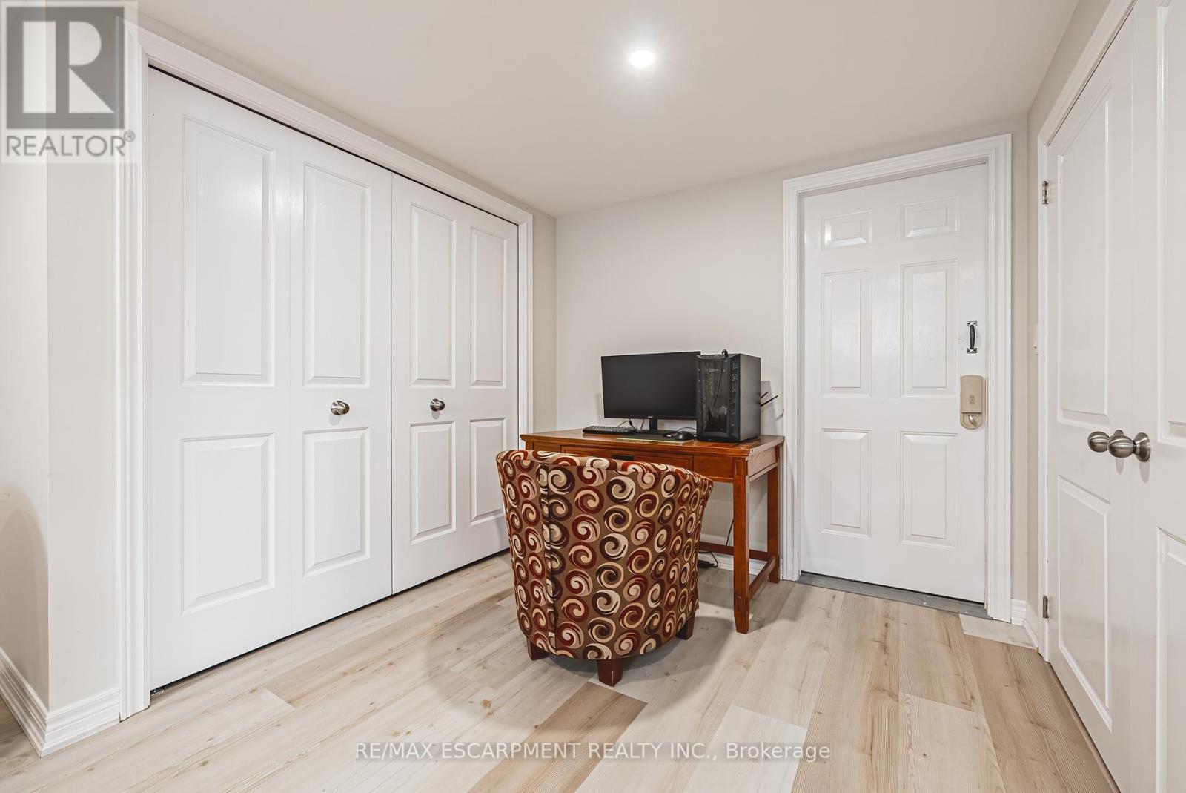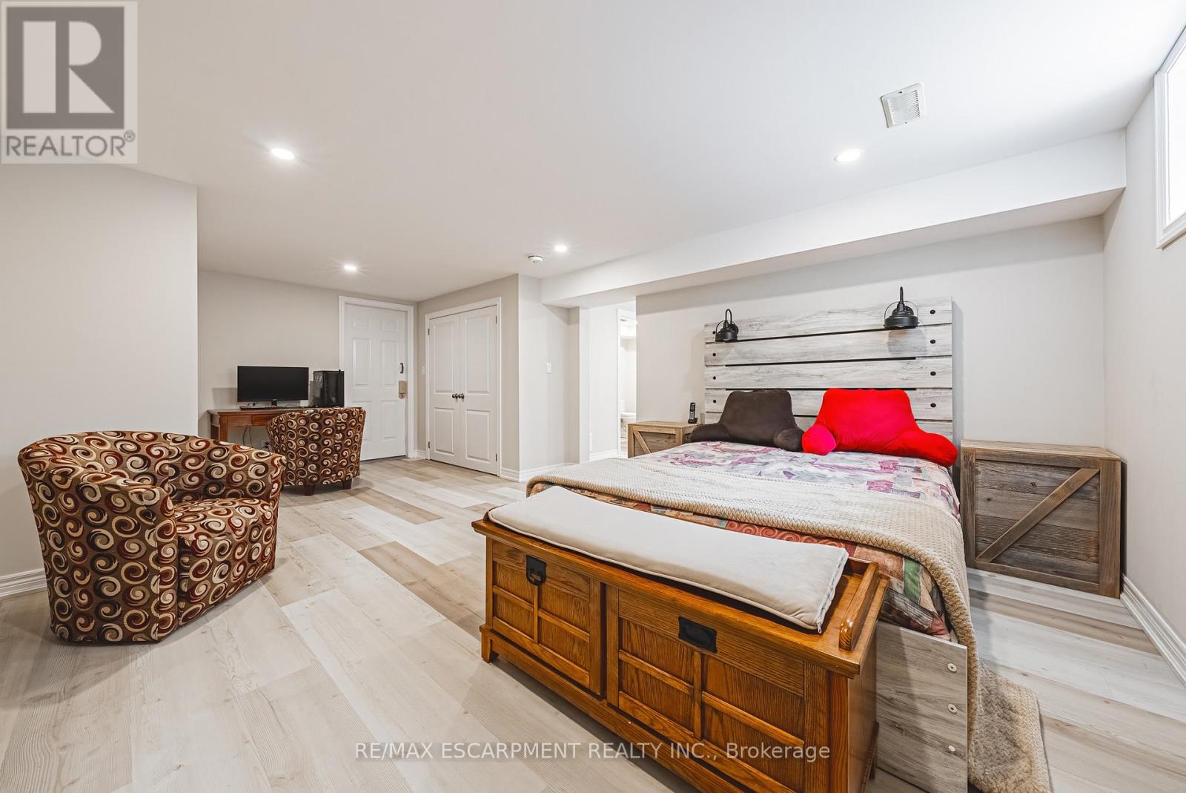485 56 Highway Hamilton, Ontario L0R 1P0
$1,199,000
Country property minutes from the city! Sprawling brick ranch with triple car garage perched on massive 200x216 foot lot. Falls within A1 zoning. Loaded with quality finishes and upgrades making this the ultimate turn-key home. Large principal rooms including bright living space with fireplace, updated kitchen with granite countertops, and three well proportioned bedrooms on the main level. Finished lower level boasts two separate entrances easily facilitating in-law suite. Wide open, private backyard with endless potential and no rear neighbors. Lots of room for side outbuilding with separate driveway. Wrap around driveway and set back from the road. Other features include triple pain windows, updated roof, furnace and ac and city water! Minutes to all amenities and arterial infrastructure. (id:24801)
Property Details
| MLS® Number | X11942635 |
| Property Type | Single Family |
| Community Name | Binbrook |
| Amenities Near By | Schools |
| Features | Conservation/green Belt, In-law Suite |
| Parking Space Total | 10 |
Building
| Bathroom Total | 2 |
| Bedrooms Above Ground | 3 |
| Bedrooms Total | 3 |
| Appliances | Garage Door Opener Remote(s), Central Vacuum, Water Softener, Water Treatment, Dishwasher, Dryer, Refrigerator, Stove, Washer, Window Coverings |
| Basement Development | Partially Finished |
| Basement Features | Separate Entrance |
| Basement Type | N/a (partially Finished) |
| Construction Style Attachment | Detached |
| Cooling Type | Central Air Conditioning |
| Exterior Finish | Brick, Stone |
| Foundation Type | Block |
| Heating Fuel | Natural Gas |
| Heating Type | Forced Air |
| Stories Total | 1 |
| Size Interior | 1,100 - 1,500 Ft2 |
| Type | House |
Parking
| Attached Garage |
Land
| Acreage | No |
| Land Amenities | Schools |
| Sewer | Septic System |
| Size Depth | 216 Ft ,2 In |
| Size Frontage | 200 Ft |
| Size Irregular | 200 X 216.2 Ft |
| Size Total Text | 200 X 216.2 Ft|1/2 - 1.99 Acres |
Rooms
| Level | Type | Length | Width | Dimensions |
|---|---|---|---|---|
| Basement | Cold Room | Measurements not available | ||
| Basement | Bathroom | Measurements not available | ||
| Basement | Recreational, Games Room | 6.02 m | 4.52 m | 6.02 m x 4.52 m |
| Basement | Games Room | 3.96 m | 6.4 m | 3.96 m x 6.4 m |
| Basement | Laundry Room | Measurements not available | ||
| Main Level | Living Room | 4.8 m | 3.96 m | 4.8 m x 3.96 m |
| Main Level | Dining Room | 3.05 m | 2.74 m | 3.05 m x 2.74 m |
| Main Level | Kitchen | 4.01 m | 3.05 m | 4.01 m x 3.05 m |
| Main Level | Bathroom | Measurements not available | ||
| Main Level | Primary Bedroom | 4.11 m | 3.89 m | 4.11 m x 3.89 m |
| Main Level | Bedroom | 4.5 m | 2.74 m | 4.5 m x 2.74 m |
| Main Level | Bedroom | 3.05 m | 3.45 m | 3.05 m x 3.45 m |
https://www.realtor.ca/real-estate/27847022/485-56-highway-hamilton-binbrook-binbrook
Contact Us
Contact us for more information
Conrad Guy Zurini
Broker of Record
www.remaxescarpment.com/
2180 Itabashi Way #4b
Burlington, Ontario L7M 5A5
(905) 639-7676
(905) 681-9908
www.remaxescarpment.com/











































