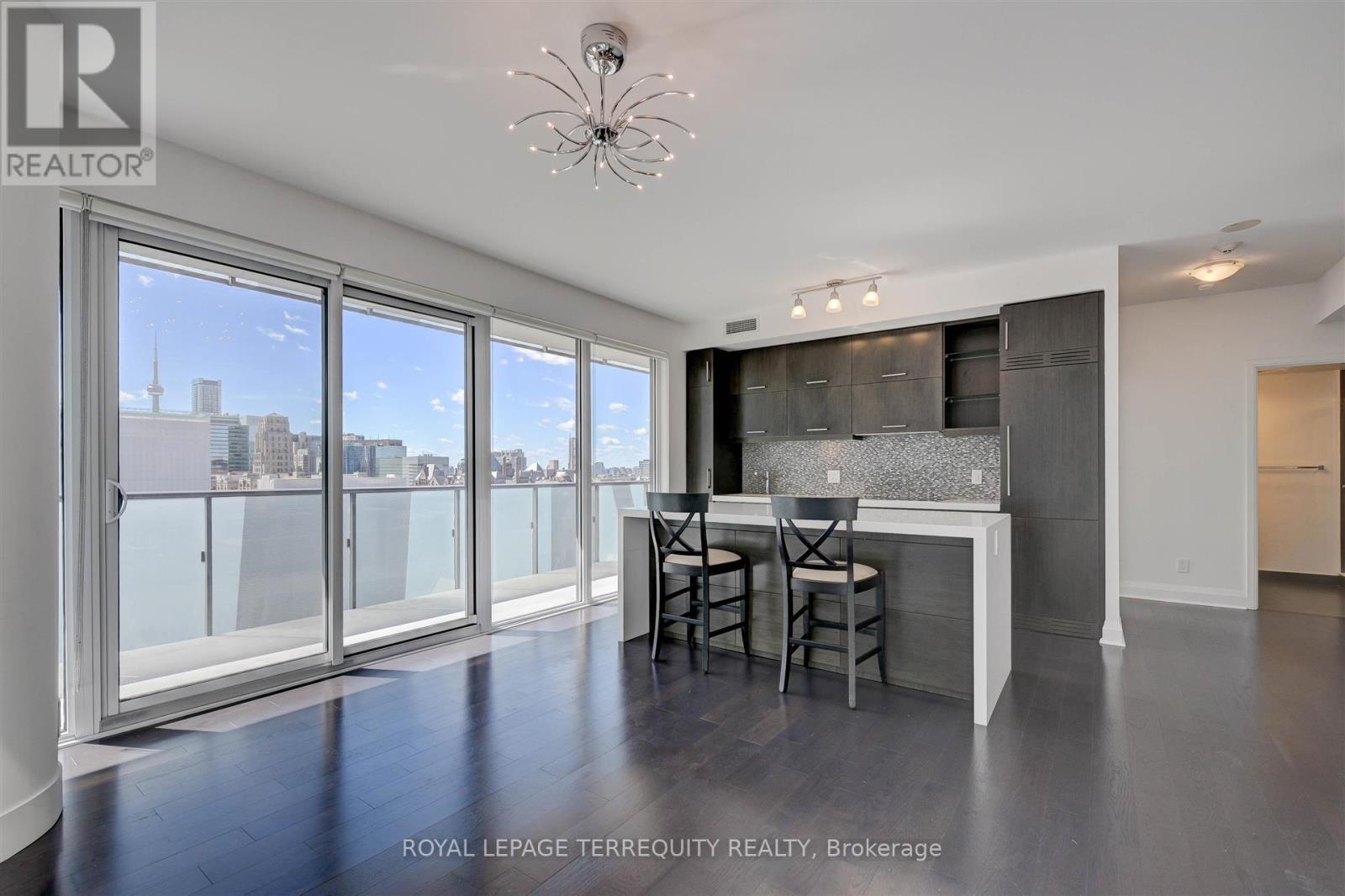902 - 65 St. Mary Street Toronto, Ontario M5S 0A6
$3,850 Monthly
This luxurious 2-bedroom, 2-bathroom suite, located in the vibrant U of T and Yorkville area, offers approximately 1110 sq. ft. of elegant living space. With two large balconies providing unobstructed views of the city skyline, CN Tower, and U of T campus. The kitchen is a chefs dream, featuring Caesarstone countertops, a marble backsplash, and premium Miele appliances. The offers Hardwood floors run throughout, custom closets in both bedrooms and modern upgraded lighting fixtures. Professionally designed and upgraded to the highest standards, this suite offers an abundance of natural light in every room, creating a bright and inviting atmosphere. The location is unbeatable, steps from Yonge and Bloor Streets, the Financial District, Yorkville Avenue, and Little Italy, with world-class restaurants, cafes, shopping, and grocery stores like Whole Foods and Pusateri's. It's also within walking distance of two subway lines, U of T, Ryerson University, the Royal Ontario Museum, and hospitals. The building offers an impressive 4,500 sq. ft. of amenities, including a wraparound balcony offering stunning views, an elegant party room, a library, a spacious fitness center, and a yoga studio. With 24-hour concierge service, this condo combines luxury, convenience, and comfort for an unparalleled urban lifestyle. (id:24801)
Property Details
| MLS® Number | C11942744 |
| Property Type | Single Family |
| Community Name | Bay Street Corridor |
| Community Features | Pet Restrictions |
| Features | Balcony, Carpet Free |
Building
| Bathroom Total | 2 |
| Bedrooms Above Ground | 2 |
| Bedrooms Total | 2 |
| Cooling Type | Central Air Conditioning |
| Exterior Finish | Concrete |
| Heating Fuel | Natural Gas |
| Heating Type | Forced Air |
| Size Interior | 800 - 899 Ft2 |
| Type | Apartment |
Land
| Acreage | No |
Rooms
| Level | Type | Length | Width | Dimensions |
|---|---|---|---|---|
| Main Level | Kitchen | 3.6 m | 4.1 m | 3.6 m x 4.1 m |
| Main Level | Family Room | 7.4 m | 4.3 m | 7.4 m x 4.3 m |
| Main Level | Bedroom | 5.1 m | 9.2 m | 5.1 m x 9.2 m |
| Main Level | Bedroom 2 | 4.6 m | 6.4 m | 4.6 m x 6.4 m |
Contact Us
Contact us for more information
Saule Ualiyeva
Salesperson
(647) 779-3525
1820 Bloor St W
Toronto, Ontario M6P 3K6
(416) 565-3001
www.rinomato.com/


























