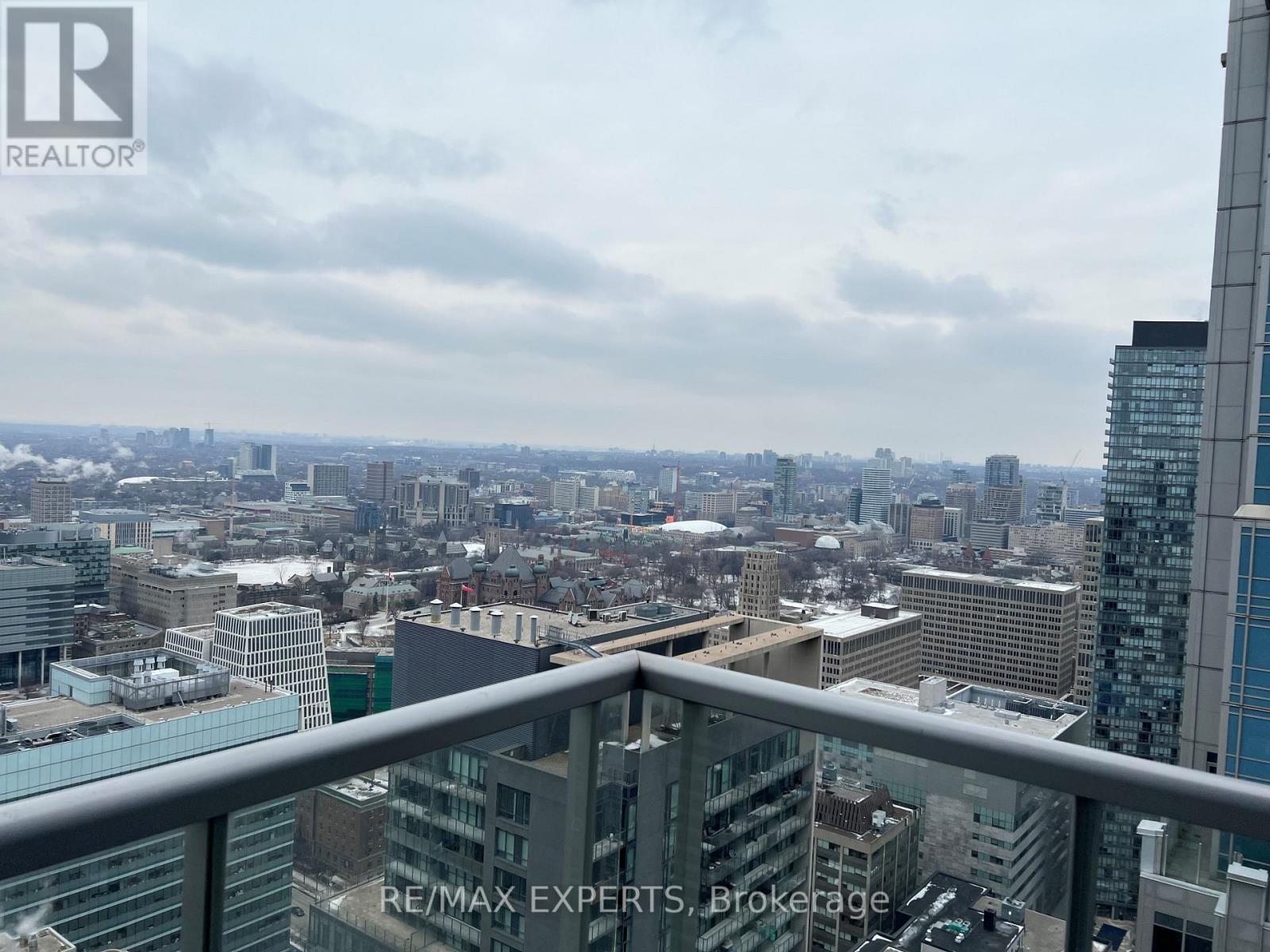Lph12 - 761 Bay Street Toronto, Ontario M5G 2R3
$4,300 Monthly
Welcome to College Park II! This incredible rare 1325 sq ft Lower PH unit is guaranteed to leave you breathless! Spacious corner unit with 10ft ceilings, floor to ceiling windows, potlights, new hardwood flooring throughout, gourmet kitchen with a rare oversized window and exit to terrace, built-in S/S appliances, granite counters, 2 spacious bedrooms with a ton of closet space and 3 bathrooms! Walking distance to Subway, Supermarket, UfT, Ryerson, Eaton's Centre, Financial District and more! **** EXTRAS **** State of the Art Recreation Centre Includes Indoor Swimming Pool with Hot Tub, Sauna, GolfSimulator, Ping Pong Room, Computer & Media Room, Event Space, Theater Room, Roof Top Garden,Guest Suites, 24 Hour Security! (id:24801)
Property Details
| MLS® Number | C11942746 |
| Property Type | Single Family |
| Community Name | Bay Street Corridor |
| Amenities Near By | Hospital, Park, Public Transit, Schools |
| Community Features | Pet Restrictions |
| Parking Space Total | 1 |
| View Type | View |
Building
| Bathroom Total | 3 |
| Bedrooms Above Ground | 2 |
| Bedrooms Total | 2 |
| Amenities | Security/concierge, Recreation Centre, Exercise Centre, Party Room, Storage - Locker |
| Appliances | Oven - Built-in, Range, Dishwasher, Dryer, Microwave, Oven, Refrigerator, Washer, Window Coverings, Wine Fridge |
| Cooling Type | Central Air Conditioning |
| Exterior Finish | Concrete |
| Fire Protection | Security Guard, Security System |
| Flooring Type | Hardwood |
| Half Bath Total | 1 |
| Heating Fuel | Natural Gas |
| Heating Type | Forced Air |
| Size Interior | 1,200 - 1,399 Ft2 |
| Type | Apartment |
Parking
| Underground |
Land
| Acreage | No |
| Land Amenities | Hospital, Park, Public Transit, Schools |
Rooms
| Level | Type | Length | Width | Dimensions |
|---|---|---|---|---|
| Flat | Living Room | 6 m | 5.15 m | 6 m x 5.15 m |
| Flat | Dining Room | 6 m | 5.15 m | 6 m x 5.15 m |
| Flat | Kitchen | 6 m | 2.85 m | 6 m x 2.85 m |
| Flat | Primary Bedroom | 5.01 m | 3.35 m | 5.01 m x 3.35 m |
| Flat | Bedroom 2 | 3.6 m | 3.1 m | 3.6 m x 3.1 m |
Contact Us
Contact us for more information
Alina Spektor
Salesperson
www.alinaspektor.com/
277 Cityview Blvd Unit: 16
Vaughan, Ontario L4H 5A4
(905) 499-8800
deals@remaxwestexperts.com/
Nunzio Piccinni
Salesperson
277 Cityview Blvd Unit: 16
Vaughan, Ontario L4H 5A4
(905) 499-8800
deals@remaxwestexperts.com/







































