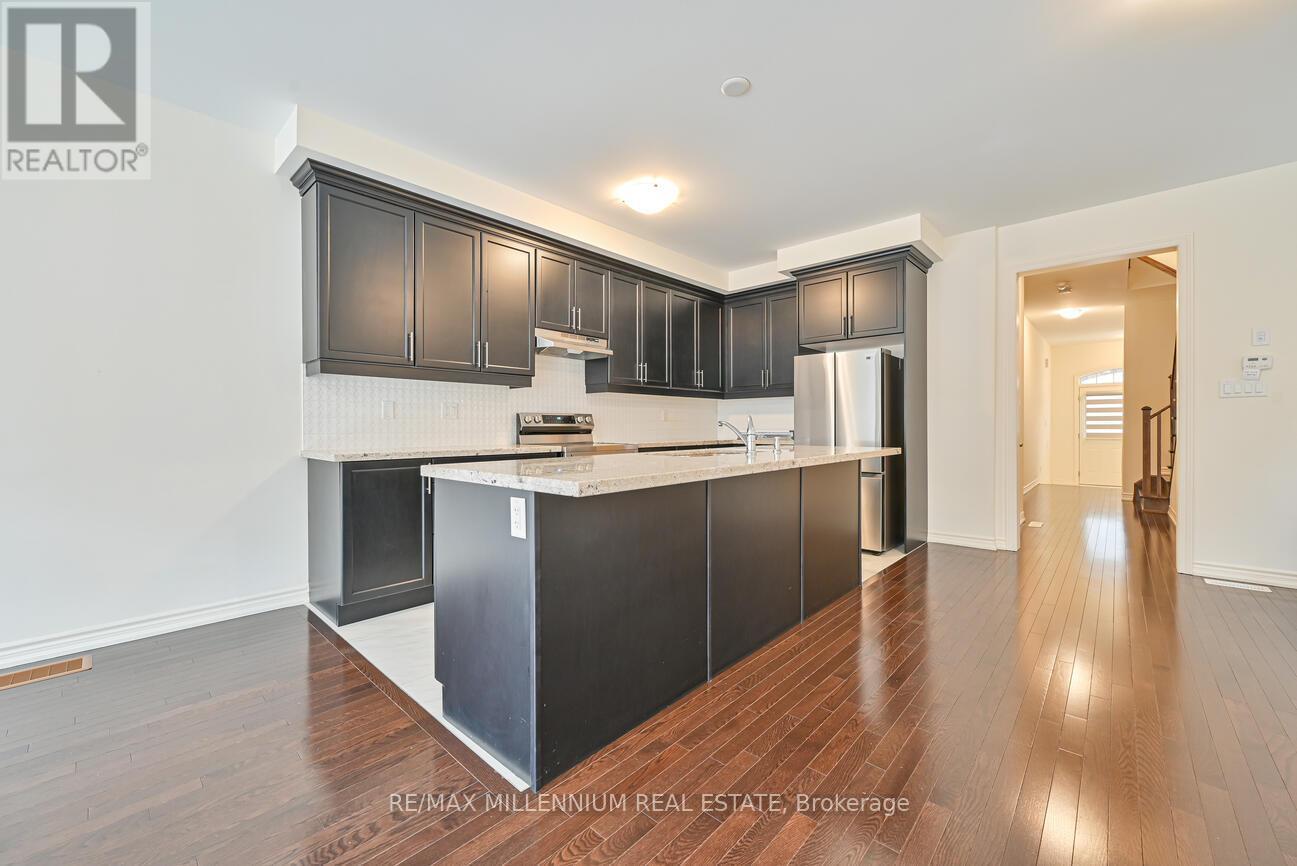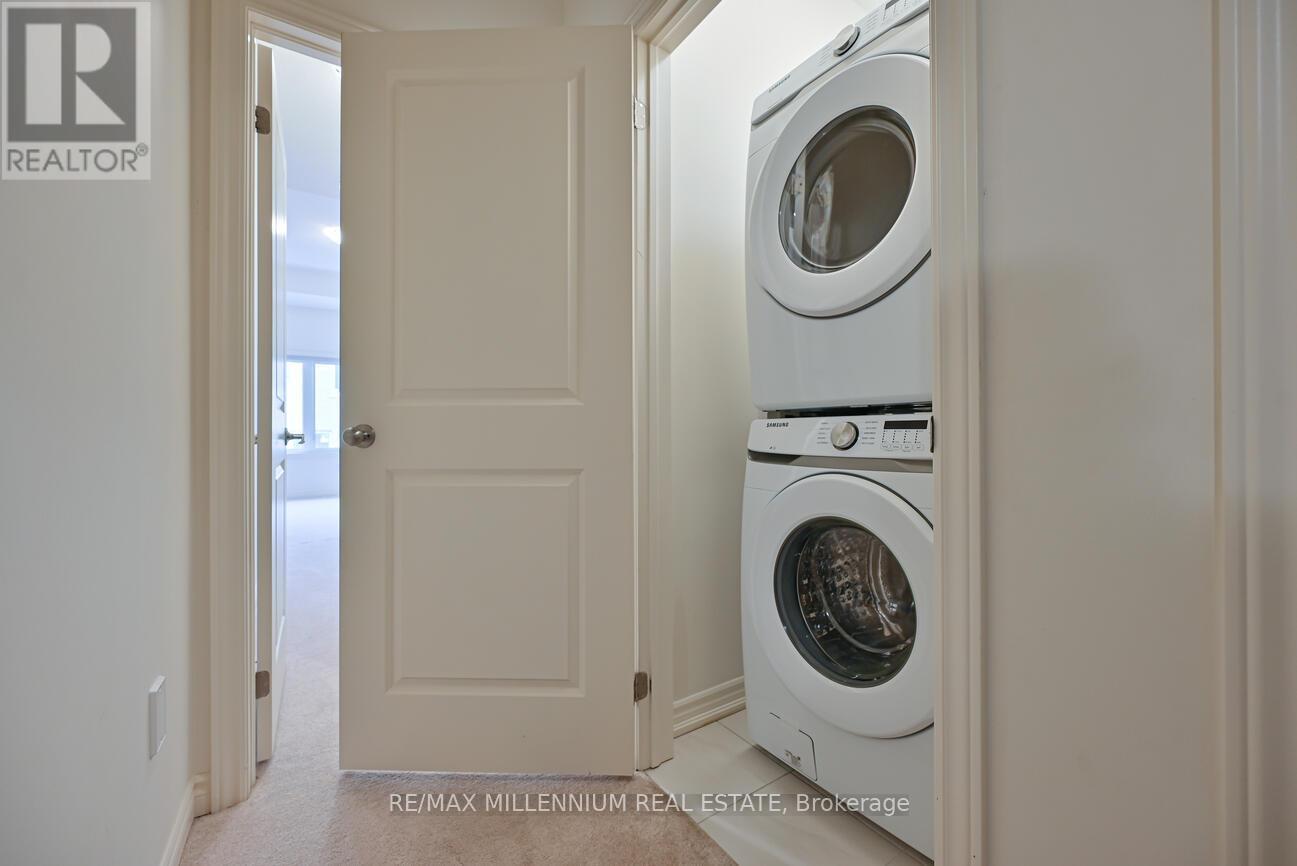92 Adventure Road Brampton, Ontario L7A 5A7
$3,000 Monthly
This luxurious end-unit freehold townhome boasts over 1,900 sqft of modern living. Featuring 9' ceilings throughout, an open-concept kitchen with stainless steel appliances, and smooth ceilings on the main floor, this home is both stylish and functional.The oak staircase leads to 4 spacious bedrooms, including a primary suite with a stunning 10' coffered ceiling, and 2 full bathrooms. Laundry is conveniently located on the second floor. The builder-provided separate entrance and upgraded 200-amp electrical panel add extra value and convenience.Located in a family-friendly area close to schools, parks, and all amenities, this home is the perfect blend of comfort and luxury. Book your showing today! **** EXTRAS **** All ELFs included (id:24801)
Property Details
| MLS® Number | W11942788 |
| Property Type | Single Family |
| Community Name | Northwest Brampton |
| Amenities Near By | Public Transit, Schools |
| Community Features | Community Centre |
| Features | Conservation/green Belt |
| Parking Space Total | 2 |
Building
| Bathroom Total | 3 |
| Bedrooms Above Ground | 4 |
| Bedrooms Total | 4 |
| Basement Development | Finished |
| Basement Type | N/a (finished) |
| Construction Style Attachment | Attached |
| Cooling Type | Central Air Conditioning |
| Exterior Finish | Brick |
| Fireplace Present | Yes |
| Half Bath Total | 1 |
| Heating Fuel | Natural Gas |
| Heating Type | Forced Air |
| Stories Total | 2 |
| Size Interior | 2,000 - 2,500 Ft2 |
| Type | Row / Townhouse |
| Utility Water | Municipal Water |
Parking
| Attached Garage |
Land
| Acreage | No |
| Land Amenities | Public Transit, Schools |
| Sewer | Sanitary Sewer |
| Size Depth | 88 Ft |
| Size Frontage | 25 Ft |
| Size Irregular | 25 X 88 Ft |
| Size Total Text | 25 X 88 Ft|under 1/2 Acre |
Rooms
| Level | Type | Length | Width | Dimensions |
|---|---|---|---|---|
| Second Level | Primary Bedroom | 3.53 m | 5.18 m | 3.53 m x 5.18 m |
| Second Level | Bedroom 2 | 3.04 m | 3.35 m | 3.04 m x 3.35 m |
| Second Level | Bedroom 3 | 2.68 m | 3.35 m | 2.68 m x 3.35 m |
| Second Level | Bedroom 4 | 2.74 m | 3.47 m | 2.74 m x 3.47 m |
| Ground Level | Kitchen | 4.32 m | 2.37 m | 4.32 m x 2.37 m |
| Ground Level | Living Room | 4.9 m | 4.26 m | 4.9 m x 4.26 m |
| Ground Level | Eating Area | 4.9 m | 4.26 m | 4.9 m x 4.26 m |
| Ground Level | Dining Room | 2.8 m | 4.45 m | 2.8 m x 4.45 m |
Utilities
| Cable | Installed |
| Sewer | Installed |
Contact Us
Contact us for more information
Urdeep Singh Arora
Salesperson
homeinthegta.ca/
facebook.com/homeinthegta
twitter.com/homeinthegtaca
linkedin.com/in/urdeep
81 Zenway Blvd #25
Woodbridge, Ontario L4H 0S5
(905) 265-2200
(905) 265-2203

















