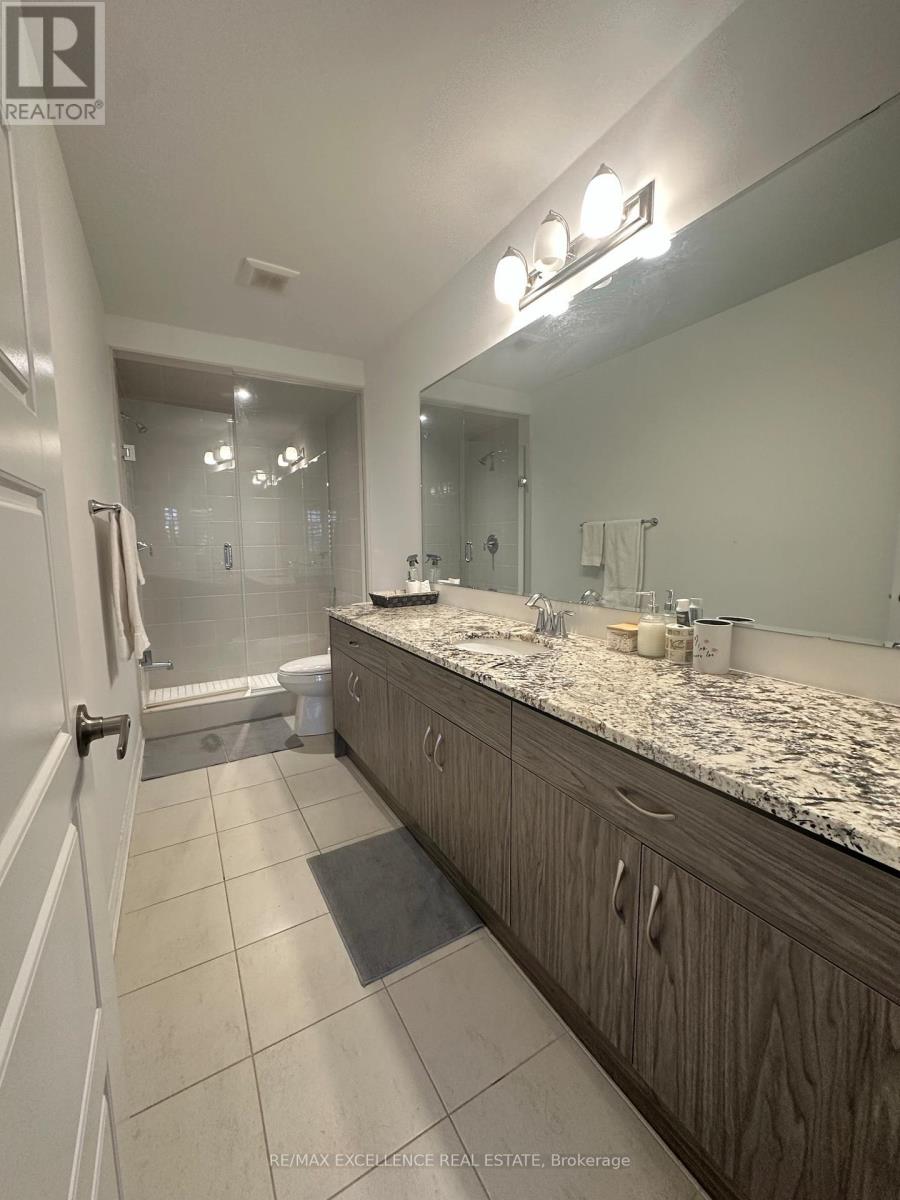3016 John Mckay Boulevard Oakville, Ontario L6H 7H5
$3,850 Monthly
Welcome to Upgraded Freehold 3 storey Luxury Townhouse in Joshua Creek of the Heart of Oakville. Only 1 Yr old! Spacious 4 Bedrooms (1 Bdrm on Main Floor with 3Pc Bathroom w/Standing Shower) and 3.5 Washroom. Double Car Garage and Key Less Entry from Main Door. 9"" Ceiling with Open Concept and Bright Sunshine. Luxurious Prime Bedroom with Juliette Balcony sitting enjoying the nice sunset view. Situated in a peaceful and welcoming community with highly rated schools nearby. It is conveniently located close to shopping centers, restaurants, and recreational facilities. There is easy access to major highways and public transportation. **** EXTRAS **** Stainless steel Kitchen appliances, White Washer & Dryer and a rooftop terrace. (id:24801)
Property Details
| MLS® Number | W11942811 |
| Property Type | Single Family |
| Community Name | Rural Oakville |
| Amenities Near By | Hospital, Park |
| Parking Space Total | 2 |
Building
| Bathroom Total | 4 |
| Bedrooms Above Ground | 4 |
| Bedrooms Total | 4 |
| Construction Style Attachment | Attached |
| Cooling Type | Central Air Conditioning |
| Exterior Finish | Brick, Stone |
| Flooring Type | Hardwood |
| Foundation Type | Concrete |
| Half Bath Total | 1 |
| Heating Fuel | Natural Gas |
| Heating Type | Forced Air |
| Stories Total | 3 |
| Size Interior | 2,000 - 2,500 Ft2 |
| Type | Row / Townhouse |
| Utility Water | Municipal Water |
Parking
| Garage |
Land
| Acreage | No |
| Land Amenities | Hospital, Park |
| Sewer | Sanitary Sewer |
| Size Depth | 50 Ft |
| Size Frontage | 20 Ft |
| Size Irregular | 20 X 50 Ft |
| Size Total Text | 20 X 50 Ft |
Rooms
| Level | Type | Length | Width | Dimensions |
|---|---|---|---|---|
| Second Level | Kitchen | Measurements not available | ||
| Second Level | Living Room | Measurements not available | ||
| Second Level | Dining Room | Measurements not available | ||
| Third Level | Primary Bedroom | Measurements not available | ||
| Third Level | Bedroom 2 | Measurements not available | ||
| Third Level | Bedroom 3 | Measurements not available | ||
| Third Level | Bathroom | Measurements not available | ||
| Third Level | Laundry Room | Measurements not available | ||
| Ground Level | Bedroom 4 | Measurements not available |
Utilities
| Sewer | Available |
https://www.realtor.ca/real-estate/27847313/3016-john-mckay-boulevard-oakville-rural-oakville
Contact Us
Contact us for more information
Hashim Sohrab
Salesperson
100 Milverton Dr Unit 610
Mississauga, Ontario L5R 4H1
(905) 507-4436
www.remaxwestcity.com/


















