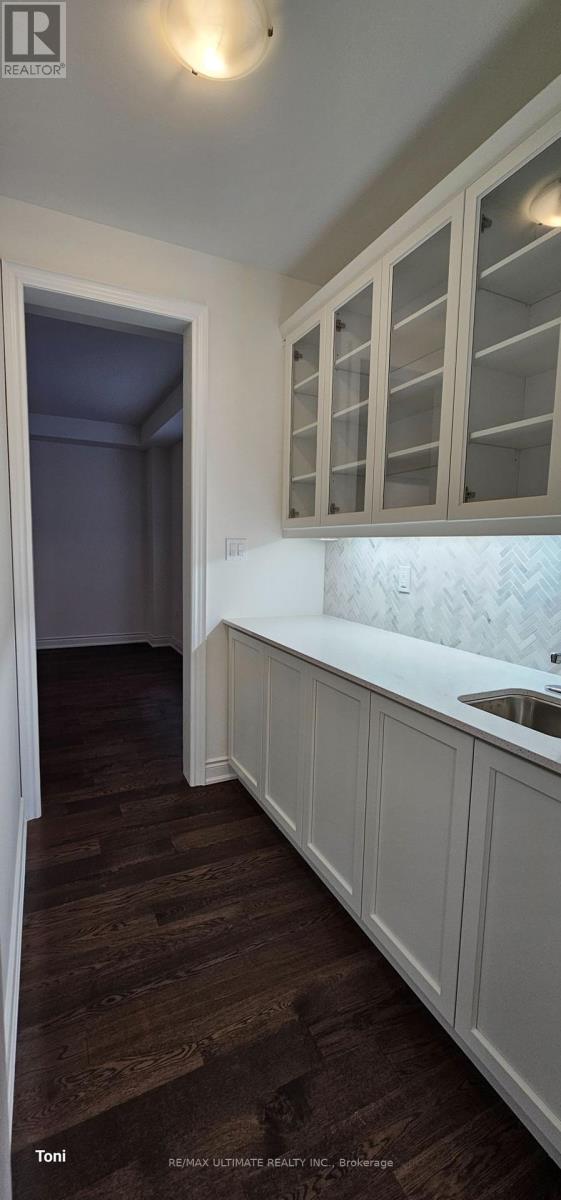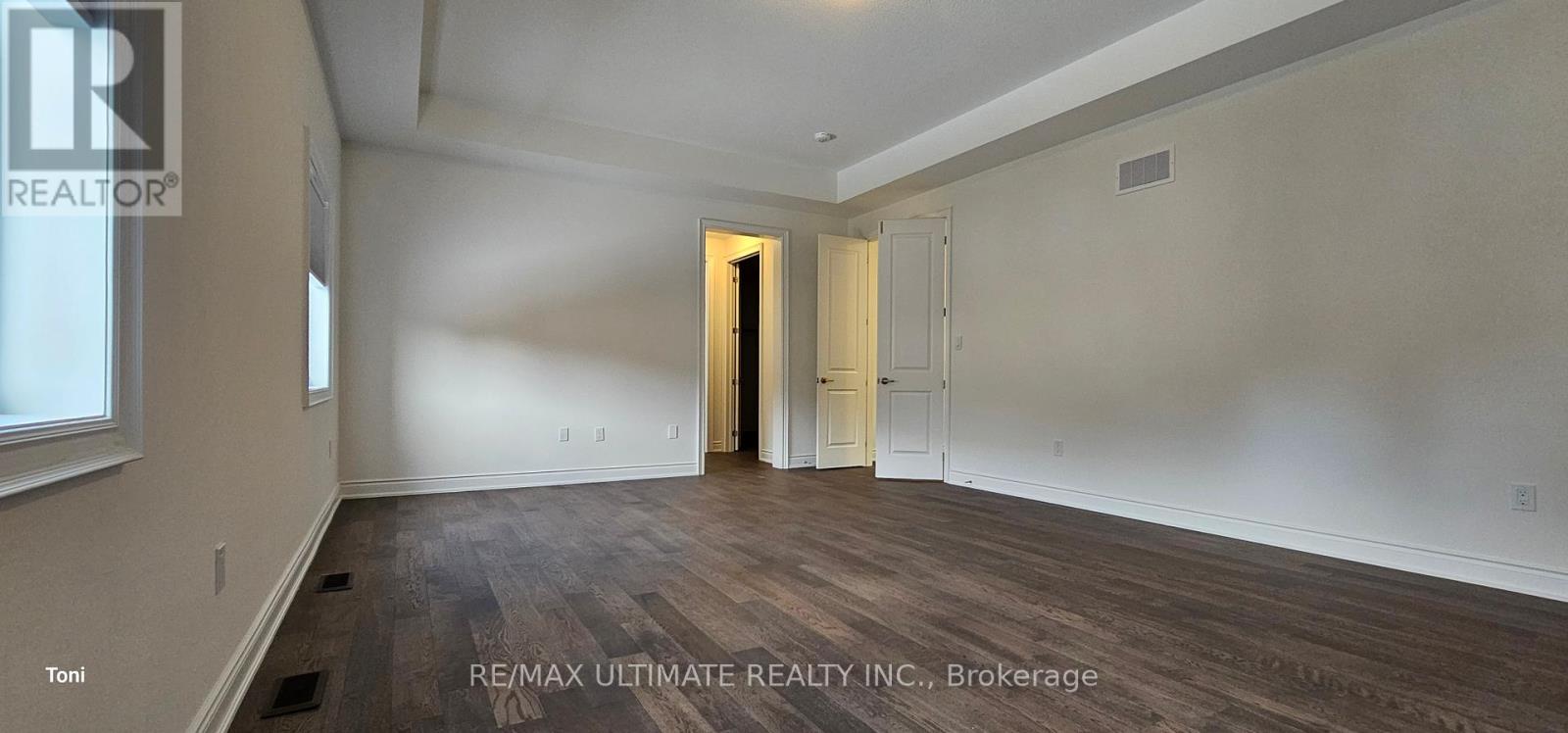151 Kenneth Rogers Crescent S East Gwillimbury, Ontario L9N 0S1
$4,100 Monthly
Luxury Living Awaits in This Brand-New Lakeview Haven. Nestled on a sprawling 48-foot lot inthe desirable Lakeview community, this stunning never-lived-in residence offers an unparalleled lifestyle. Boasting approximately 3,325 square feet of exquisitely designed living space, this 4-bedroom, 5-bathroom detached home is among the largest in the heart of East Gwillimbury. Step inside and be captivated by the grandeur of the main floor, featuring an elegant library, a private dining room perfect for intimate gatherings, and a spacious formal living room bathedin the warm glow of abundant pot lights. The home is adorned with numerous upgrades, including rich oak hardwood floors that flow seamlessly throughout the main and second levels. The gourmet kitchen is a chef's dream, complete with a center island featuring a gleaming granite countertop, and a bright, airy atmosphere thanks to the upgraded skylight above the staircase. Retreat to the luxurious master suite, where a large, modern walk-in closet awaits, along witha spa-like ensuite boasting a spacious walk-in shower and a lavish soaking tub. Beyond the Walls: This exceptional home offers more than just luxurious interiors. Enjoy the convenience of beingmere minutes from Highway 404, parks, top-rated schools, and a variety of shopping centers. Upper Canada Mall and Southlake Hospital are a short 15-minute drive away.The Future is Bright: The community is flourishing, with a new large community center, expansive parks, and scenicareas currently under development and expected to be completed by 2025, adding even more valueand enjoyment to this prime location. Don't miss this opportunity to experience the epitome of modern living in East Gwillimbury. Schedule your private showing today! Toni Martins **EXTRAS** Never Lived in! Double garage and Double Driveway! Large open unfinished basement. (id:24801)
Property Details
| MLS® Number | N11942859 |
| Property Type | Single Family |
| Community Name | Queensville |
| Amenities Near By | Place Of Worship, Schools |
| Community Features | Community Centre |
| Features | Partially Cleared, Carpet Free, In Suite Laundry, Sump Pump |
| Parking Space Total | 4 |
| Structure | Porch |
Building
| Bathroom Total | 5 |
| Bedrooms Above Ground | 4 |
| Bedrooms Total | 4 |
| Amenities | Fireplace(s) |
| Appliances | Garage Door Opener Remote(s), Water Heater, Dishwasher, Dryer, Range, Refrigerator, Stove, Washer |
| Basement Development | Unfinished |
| Basement Type | Full (unfinished) |
| Construction Status | Insulation Upgraded |
| Construction Style Attachment | Detached |
| Cooling Type | Central Air Conditioning, Ventilation System |
| Exterior Finish | Brick |
| Fireplace Present | Yes |
| Flooring Type | Hardwood, Ceramic |
| Foundation Type | Concrete |
| Half Bath Total | 1 |
| Heating Fuel | Natural Gas |
| Heating Type | Forced Air |
| Stories Total | 2 |
| Size Interior | 3,000 - 3,500 Ft2 |
| Type | House |
| Utility Water | Municipal Water |
Parking
| Attached Garage |
Land
| Acreage | No |
| Land Amenities | Place Of Worship, Schools |
| Landscape Features | Landscaped |
| Sewer | Sanitary Sewer |
| Size Depth | 88 Ft ,7 In |
| Size Frontage | 46 Ft ,9 In |
| Size Irregular | 46.8 X 88.6 Ft ; Regular Lot |
| Size Total Text | 46.8 X 88.6 Ft ; Regular Lot|under 1/2 Acre |
Rooms
| Level | Type | Length | Width | Dimensions |
|---|---|---|---|---|
| Second Level | Bedroom 3 | 3.96 m | 3.23 m | 3.96 m x 3.23 m |
| Second Level | Bedroom 4 | 3.65 m | 3.35 m | 3.65 m x 3.35 m |
| Second Level | Primary Bedroom | 5.18 m | 4.81 m | 5.18 m x 4.81 m |
| Second Level | Bedroom 2 | 3.53 m | 3.35 m | 3.53 m x 3.35 m |
| Main Level | Living Room | 5.24 m | 5.75 m | 5.24 m x 5.75 m |
| Main Level | Family Room | 5.24 m | 4.75 m | 5.24 m x 4.75 m |
| Main Level | Kitchen | 5.87 m | 5.63 m | 5.87 m x 5.63 m |
| Main Level | Eating Area | 3.29 m | 5.63 m | 3.29 m x 5.63 m |
| Main Level | Dining Room | 5.54 m | 3.96 m | 5.54 m x 3.96 m |
| Main Level | Office | 3.23 m | 3.23 m | 3.23 m x 3.23 m |
| Main Level | Laundry Room | 2.4 m | 3.8 m | 2.4 m x 3.8 m |
| Main Level | Foyer | 2 m | 2.3 m | 2 m x 2.3 m |
Utilities
| Cable | Available |
| Sewer | Installed |
Contact Us
Contact us for more information
Toni Martins
Salesperson
www.tonimartins.com/
www.facebook.com/tonimartinsteam
(416) 656-3500
(416) 656-9593
www.RemaxUltimate.com
Manuela L. S. Martins
Salesperson
(416) 606-3587
(416) 656-3500
(416) 656-9593
www.RemaxUltimate.com






























