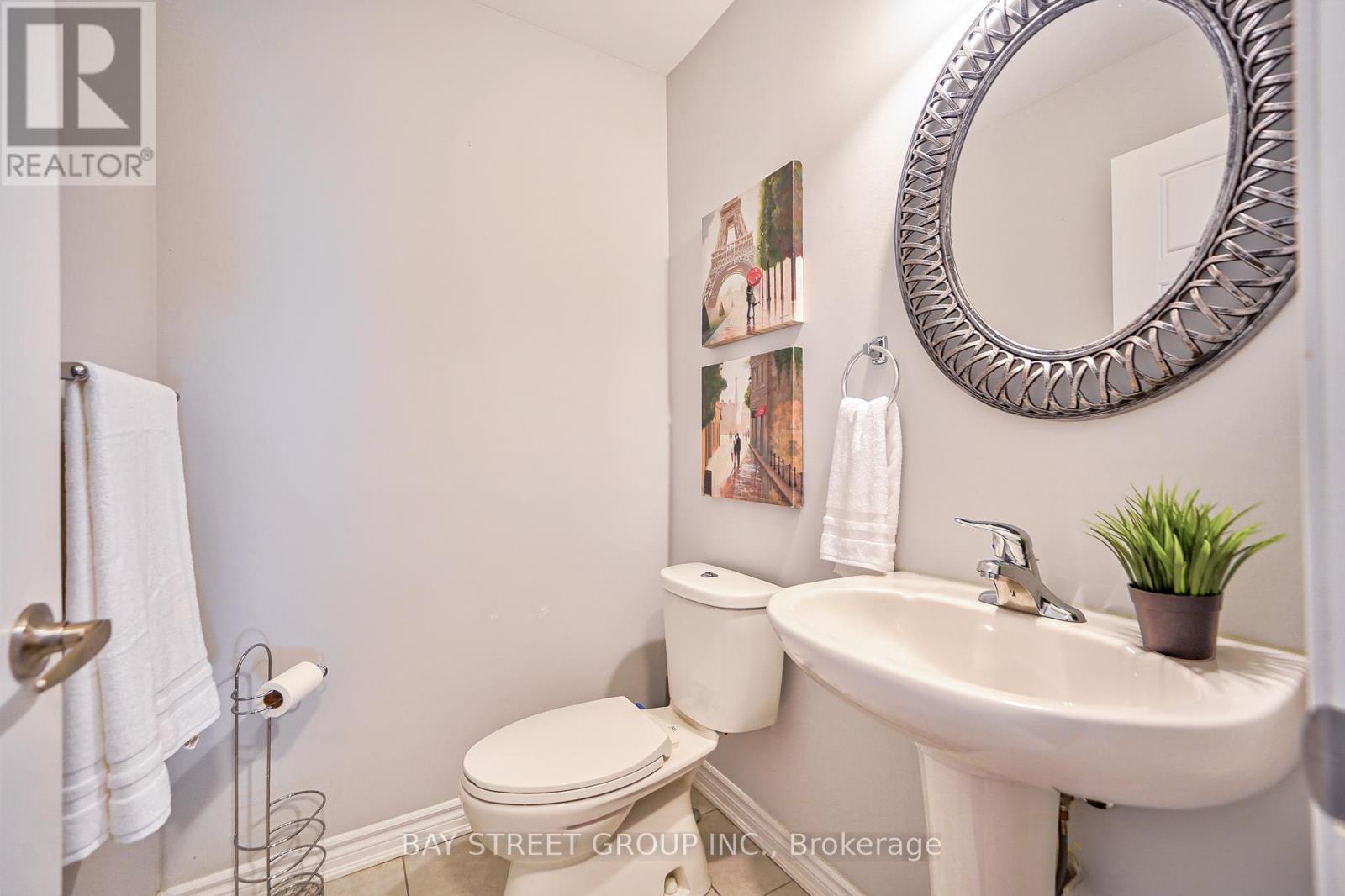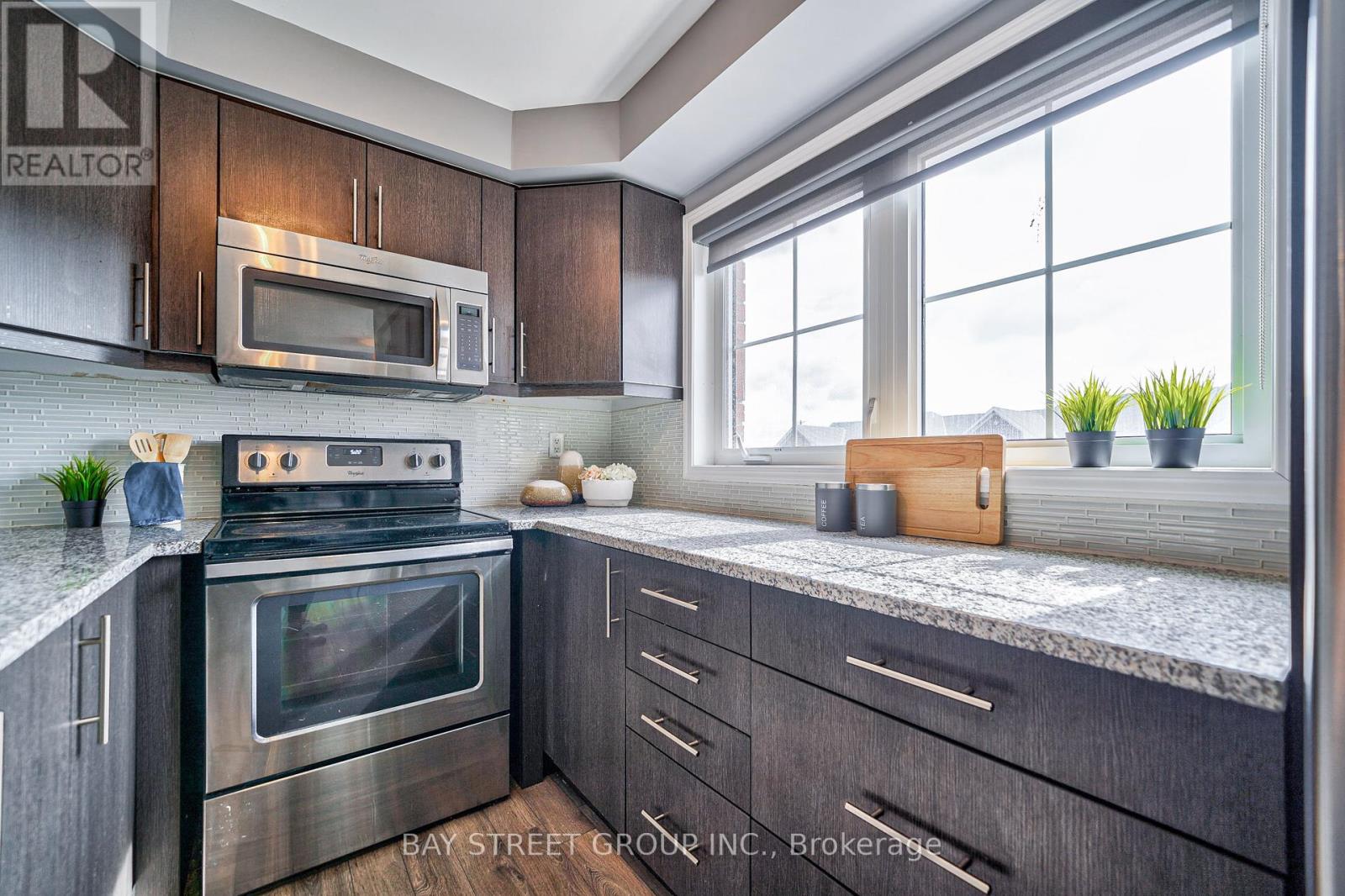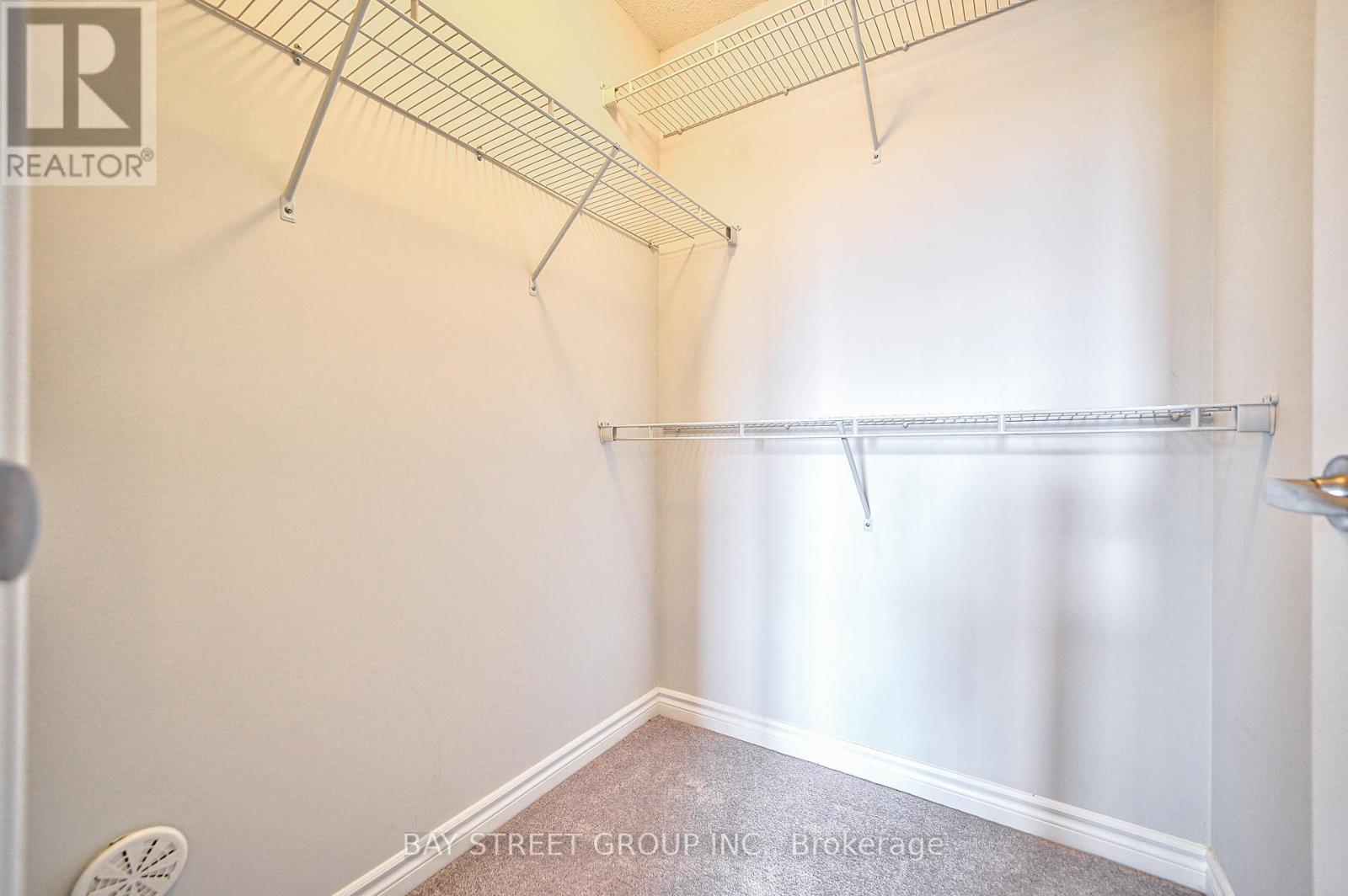85 Payne Crescent Aurora, Ontario L4G 0Y1
$899,000
Discover this stunning 2-bedroom, 3-bathroom townhouse built by Mattamy Homes, perfectly situated in one of Aurora's most desirable and family-friendly neighbourhoods. This fully freehold, No-maintenance townhouse boasts an open-concept main floor featuring a gourmet kitchen with granite countertops, a breakfast bar, and a spacious living area that opens to a large walk-out balcony. Expansive windows flood the home with natural light to enhance its brightness. Conveniently located just minutes from Highway 404, the GO Train, T&T Supermarket, shops, parks, top-ranked schools, and other amenities, this home offers both comfort and convenience. A fantastic opportunity for first-time buyers and growing families, this property is an absolute must-see! **** EXTRAS **** S/S Fridge, S/S Stove, B/I Dw, B/I Microwave, Washer,Dryer. (id:24801)
Property Details
| MLS® Number | N11942884 |
| Property Type | Single Family |
| Community Name | Rural Aurora |
| Parking Space Total | 2 |
| Structure | Porch |
Building
| Bathroom Total | 3 |
| Bedrooms Above Ground | 2 |
| Bedrooms Total | 2 |
| Appliances | Water Heater |
| Construction Style Attachment | Attached |
| Cooling Type | Central Air Conditioning |
| Exterior Finish | Brick |
| Flooring Type | Laminate, Carpeted |
| Foundation Type | Concrete |
| Half Bath Total | 1 |
| Heating Fuel | Natural Gas |
| Heating Type | Forced Air |
| Stories Total | 3 |
| Type | Row / Townhouse |
| Utility Water | Municipal Water |
Parking
| Attached Garage |
Land
| Acreage | No |
| Sewer | Sanitary Sewer |
| Size Depth | 44 Ft ,11 In |
| Size Frontage | 21 Ft |
| Size Irregular | 21.03 X 44.98 Ft |
| Size Total Text | 21.03 X 44.98 Ft|under 1/2 Acre |
Rooms
| Level | Type | Length | Width | Dimensions |
|---|---|---|---|---|
| Third Level | Primary Bedroom | 3 m | 4.7 m | 3 m x 4.7 m |
| Third Level | Bedroom 2 | 3 m | 3.1 m | 3 m x 3.1 m |
| Main Level | Living Room | 3.7 m | 4.5 m | 3.7 m x 4.5 m |
| Main Level | Dining Room | 2.96 m | 2.6 m | 2.96 m x 2.6 m |
| Main Level | Kitchen | 3.5 m | 2.5 m | 3.5 m x 2.5 m |
| Ground Level | Utility Room | 3.9 m | 2.9 m | 3.9 m x 2.9 m |
https://www.realtor.ca/real-estate/27847634/85-payne-crescent-aurora-rural-aurora
Contact Us
Contact us for more information
Crystal Yao
Salesperson
8300 Woodbine Ave Ste 500
Markham, Ontario L3R 9Y7
(905) 909-0101
(905) 909-0202






























