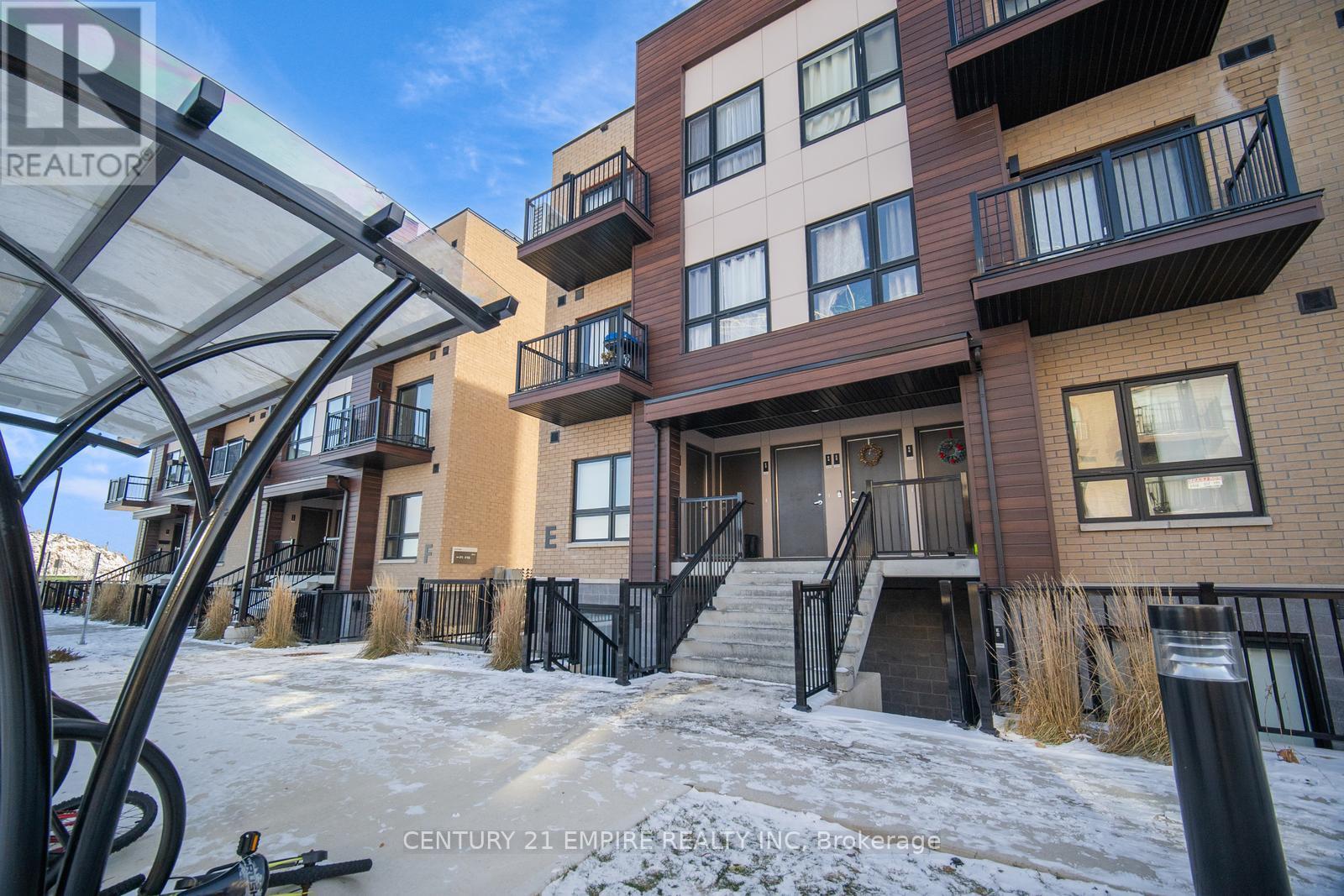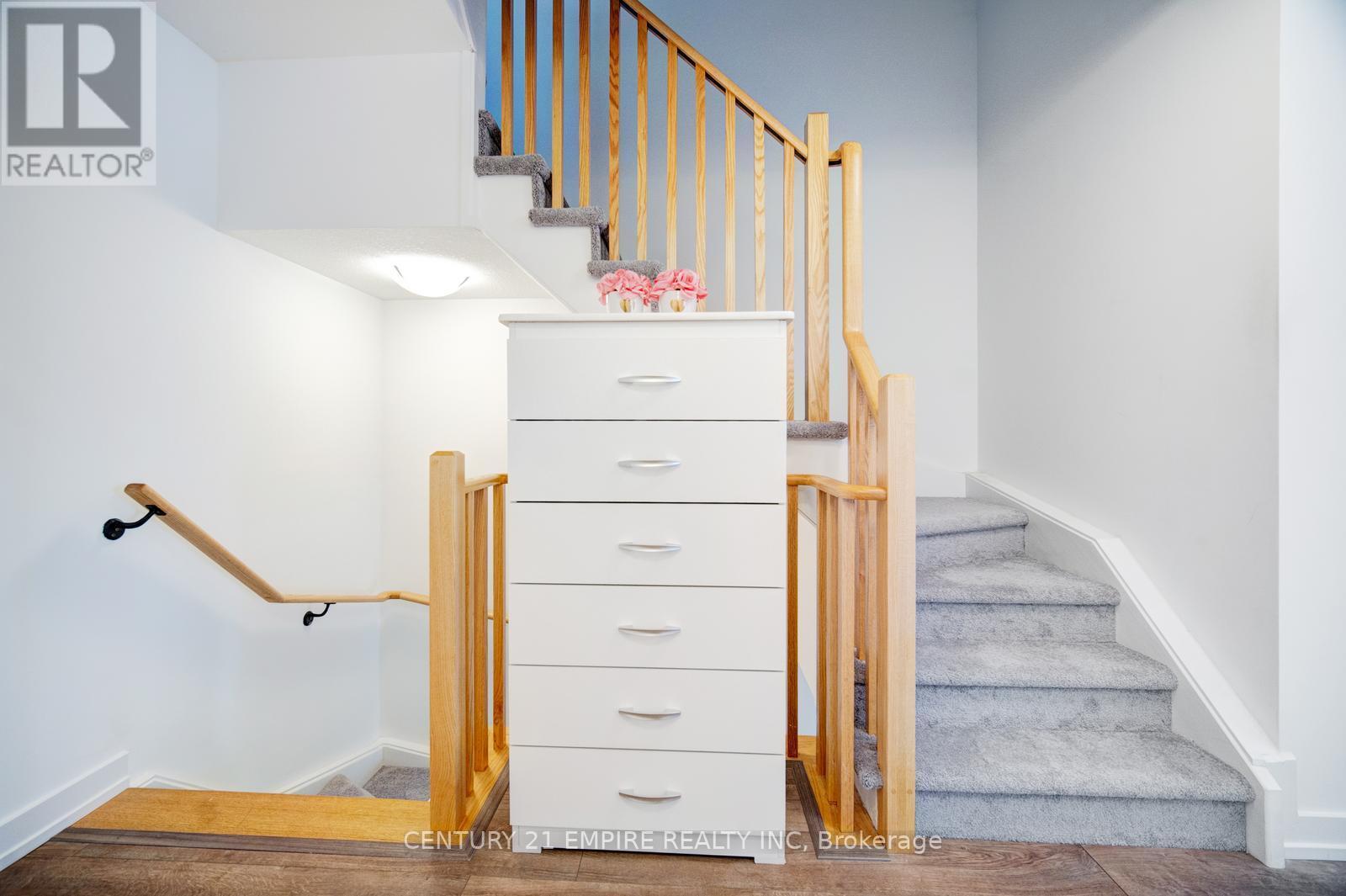E3 - 20 Palace Street Kitchener, Ontario N2E 0J3
$499,900Maintenance, Common Area Maintenance, Parking
$275.53 Monthly
Maintenance, Common Area Maintenance, Parking
$275.53 MonthlyWelcome to this beautifully maintained 2-bedroom, 2-storey condo at 20 Palace Street, Unit E3, located in a highly sought-after Kitchener neighborhood. With only two years since its construction, this home feels as fresh as new, featuring a contemporary layout and fresh paint throughout. The spacious living and dining areas are perfect for both entertaining and relaxing, with a private balcony that offers a peaceful outdoor retreat. The open-concept kitchen is both functional and stylish, complete with a breakfast bar ,ideal for casual meals and meal prep. The generously sized primary bedroom is a true sanctuary, offering its own private balcony where you can unwind and enjoy the serene surroundings. Convenience is key with in-suite laundry, making laundry day easy and efficient. Thoughtfully designed with modern finishes and a bright, inviting atmosphere, this condo is truly move-in ready. Whether you're a first-time buyer or looking for an updated space to call home, this well-kept unit is a must-see! **EXTRAS** ALL LIGHT FIXTURES, CURTAINS, FRIDGE, STOVE, WASHER DRYER, FURNACE, CAC. IN-BUILT MICROWAVE. (id:24801)
Property Details
| MLS® Number | X11942854 |
| Property Type | Single Family |
| Amenities Near By | Park, Place Of Worship, Public Transit, Schools |
| Community Features | Pet Restrictions |
| Features | Balcony |
| Parking Space Total | 1 |
Building
| Bathroom Total | 2 |
| Bedrooms Above Ground | 2 |
| Bedrooms Total | 2 |
| Amenities | Visitor Parking |
| Appliances | Water Softener |
| Cooling Type | Central Air Conditioning |
| Exterior Finish | Brick, Steel |
| Fire Protection | Security Guard |
| Flooring Type | Hardwood, Cushion/lino/vinyl |
| Half Bath Total | 1 |
| Heating Fuel | Electric |
| Heating Type | Forced Air |
| Size Interior | 1,000 - 1,199 Ft2 |
| Type | Row / Townhouse |
Land
| Acreage | No |
| Land Amenities | Park, Place Of Worship, Public Transit, Schools |
| Zoning Description | Residential |
Rooms
| Level | Type | Length | Width | Dimensions |
|---|---|---|---|---|
| Second Level | Bedroom | 2.83 m | 3.56 m | 2.83 m x 3.56 m |
| Second Level | Bedroom 2 | 2.52 m | 3.07 m | 2.52 m x 3.07 m |
| Main Level | Living Room | 5.212 m | 3.16 m | 5.212 m x 3.16 m |
| Main Level | Dining Room | 5.21 m | 3.16 m | 5.21 m x 3.16 m |
| Main Level | Kitchen | 2.13 m | 3.08 m | 2.13 m x 3.08 m |
https://www.realtor.ca/real-estate/27847655/e3-20-palace-street-kitchener
Contact Us
Contact us for more information
Joravar Singh
Broker
www.homesbykahlon.com/
80 Pertosa Dr #2
Brampton, Ontario L6X 5E9
(905) 454-1400
(905) 454-1416
www.c21empirerealty.com/
Rupinder Kaur
Broker
(647) 766-0740
80 Pertosa Dr #2
Brampton, Ontario L6X 5E9
(905) 454-1400
(905) 454-1416
www.c21empirerealty.com/





























