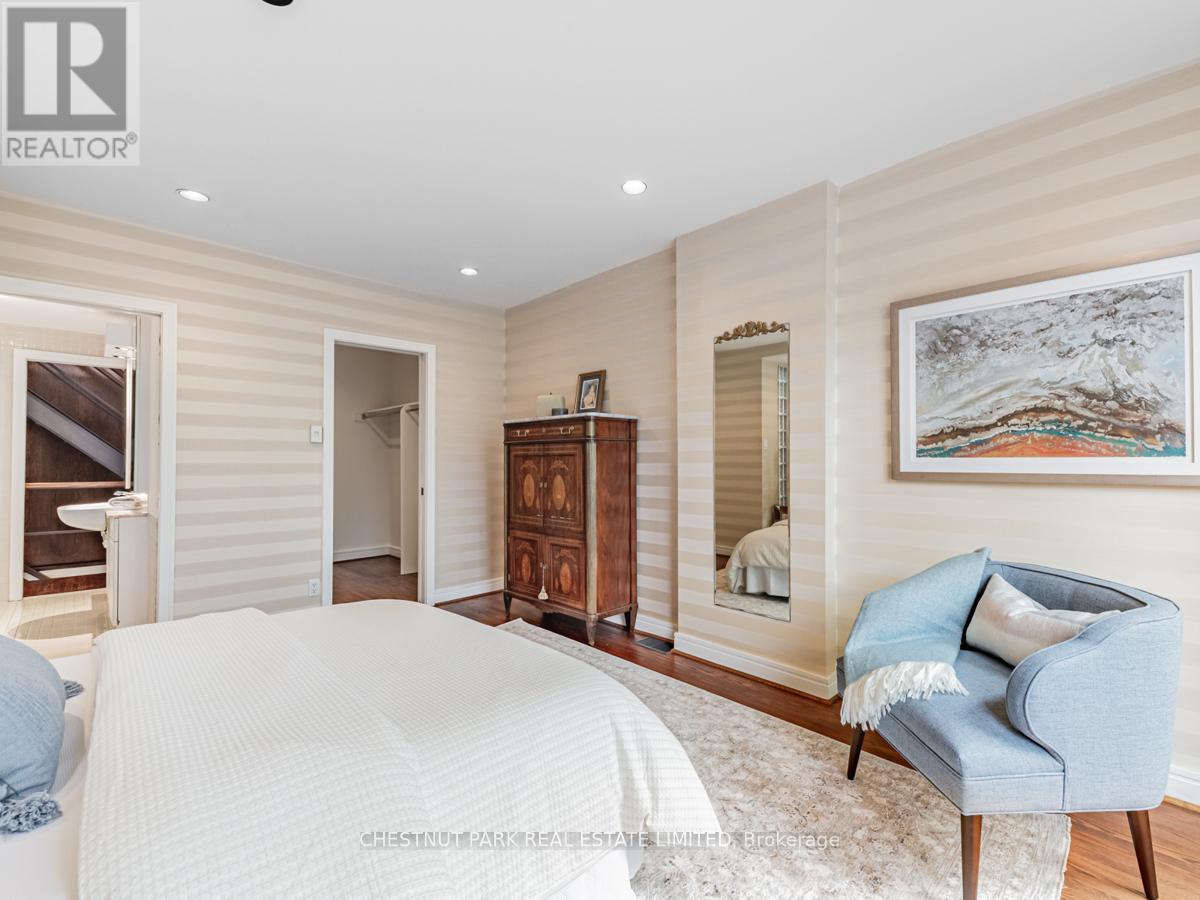39 Hillsboro Avenue Toronto, Ontario M5R 1S6
$1,769,000
New York style living in this contemporary semi! Own your own pied a Terre nestled within steps of vibrant Yorkville! Walk to every shop, the best restaurants, art galleries, museums, & TTC chic urban living surrounded by glory of the trees of Ramsden Park! Need parking?!?! No problem!!! Rent a spot across the street in protected underground lot. Light filled home features 2 fireplaces, a private garden a third floor sundrenched balcony, and ample basement storage. Surrounded by the best private schools, and amazing Jesse Ketchum (public). 5 minute walk to Rosedale Subway/Cumberland & bay! Yorkville/Rosedale/Summerhill at your finger tips!! Street permit parking as well. **** EXTRAS **** Buyer acknowledges that the Seller cannot certify that the street permit parking or rental parking can be obtained and is at Buyers Risk. (id:24801)
Open House
This property has open houses!
2:00 pm
Ends at:4:00 pm
2:00 pm
Ends at:4:00 pm
Property Details
| MLS® Number | C11943021 |
| Property Type | Single Family |
| Community Name | Annex |
| Structure | Porch |
Building
| Bathroom Total | 2 |
| Bedrooms Above Ground | 3 |
| Bedrooms Total | 3 |
| Appliances | Central Vacuum, Dryer, Refrigerator, Stove, Washer, Window Coverings |
| Basement Development | Unfinished |
| Basement Type | N/a (unfinished) |
| Construction Style Attachment | Semi-detached |
| Cooling Type | Central Air Conditioning |
| Exterior Finish | Brick |
| Fireplace Present | Yes |
| Fireplace Total | 1 |
| Foundation Type | Unknown |
| Heating Fuel | Natural Gas |
| Heating Type | Forced Air |
| Stories Total | 3 |
| Type | House |
| Utility Water | Municipal Water |
Land
| Acreage | No |
| Sewer | Sanitary Sewer |
| Size Depth | 79 Ft ,2 In |
| Size Frontage | 21 Ft ,4 In |
| Size Irregular | 21.4 X 79.22 Ft |
| Size Total Text | 21.4 X 79.22 Ft |
Rooms
| Level | Type | Length | Width | Dimensions |
|---|---|---|---|---|
| Second Level | Primary Bedroom | 4.66 m | 3.72 m | 4.66 m x 3.72 m |
| Second Level | Den | 4.11 m | 3.99 m | 4.11 m x 3.99 m |
| Third Level | Loft | 8.9 m | 4.3 m | 8.9 m x 4.3 m |
| Main Level | Living Room | 4.35 m | 3.31 m | 4.35 m x 3.31 m |
| Main Level | Dining Room | 4.35 m | 3.31 m | 4.35 m x 3.31 m |
| Main Level | Kitchen | 4.35 m | 3.31 m | 4.35 m x 3.31 m |
https://www.realtor.ca/real-estate/27848156/39-hillsboro-avenue-toronto-annex-annex
Contact Us
Contact us for more information
Meghan Elizabeth Jane Kennedy
Salesperson
(416) 451-2729
www.facebook.com/MeghanKennedyRealEstate
www.linkedin.com/feed/
1300 Yonge St Ground Flr
Toronto, Ontario M4T 1X3
(416) 925-9191
(416) 925-3935
www.chestnutpark.com/
























