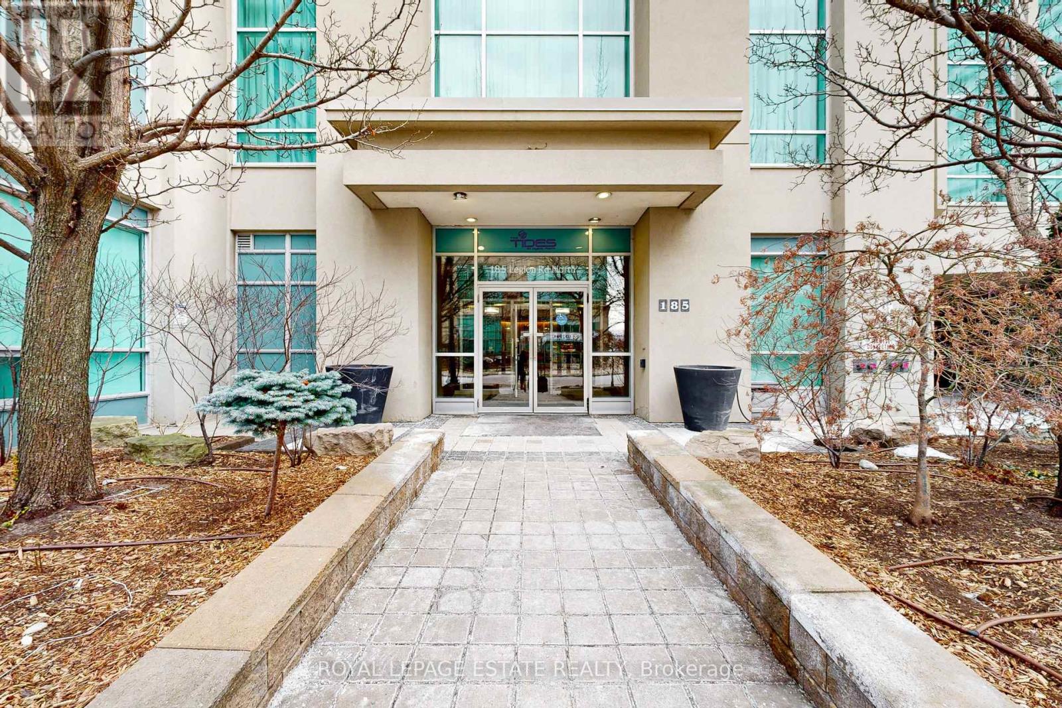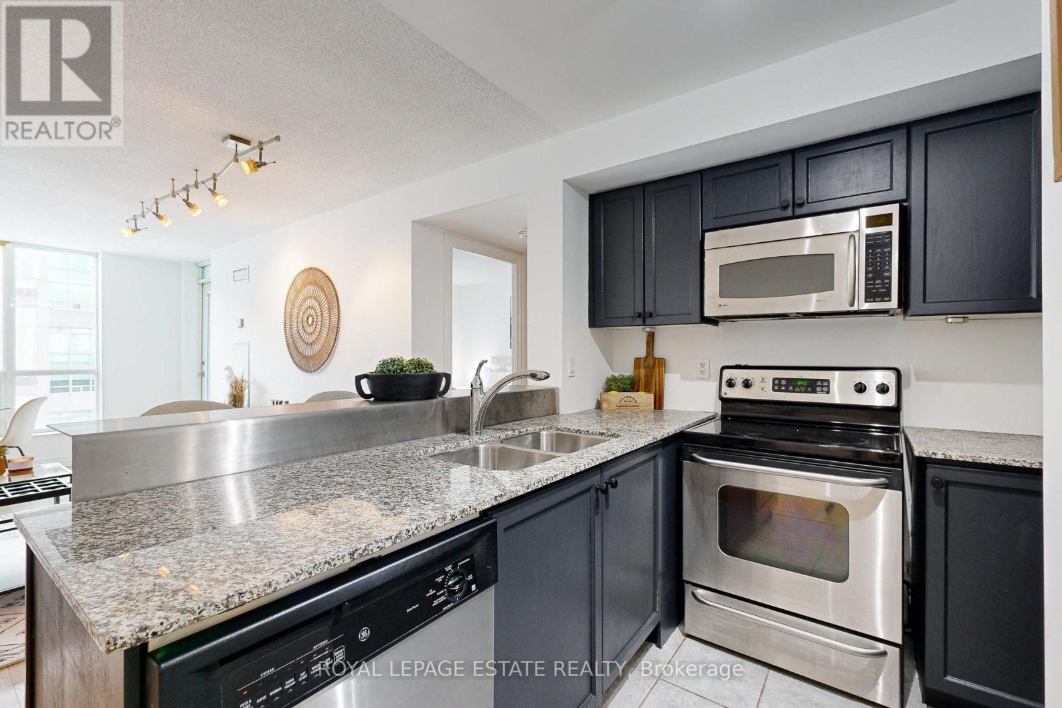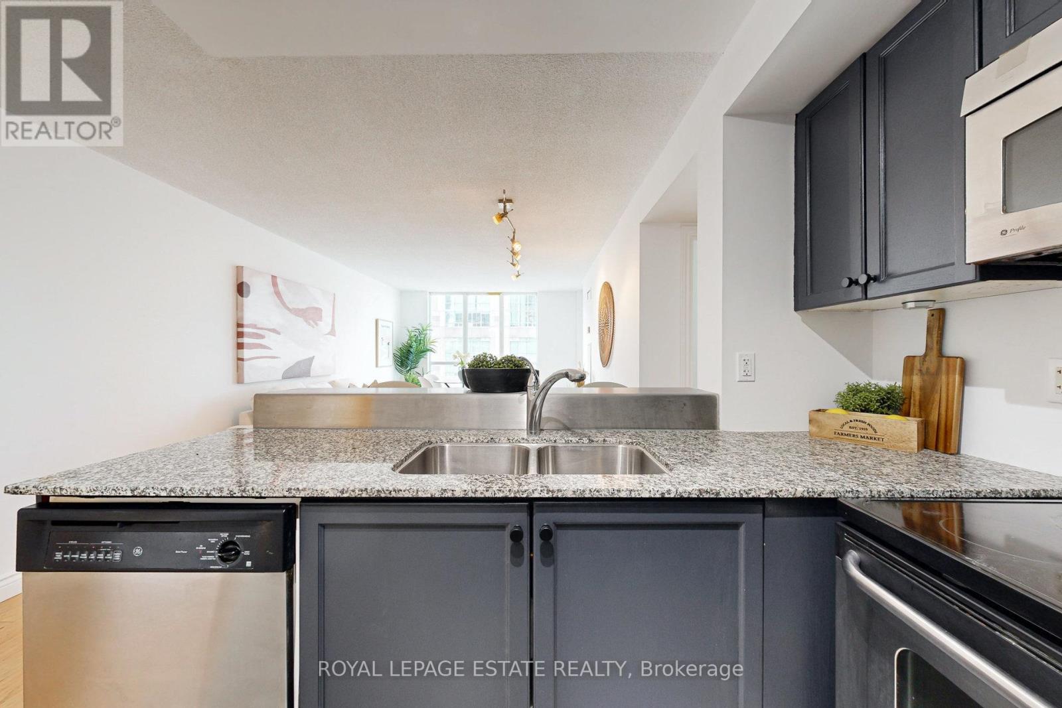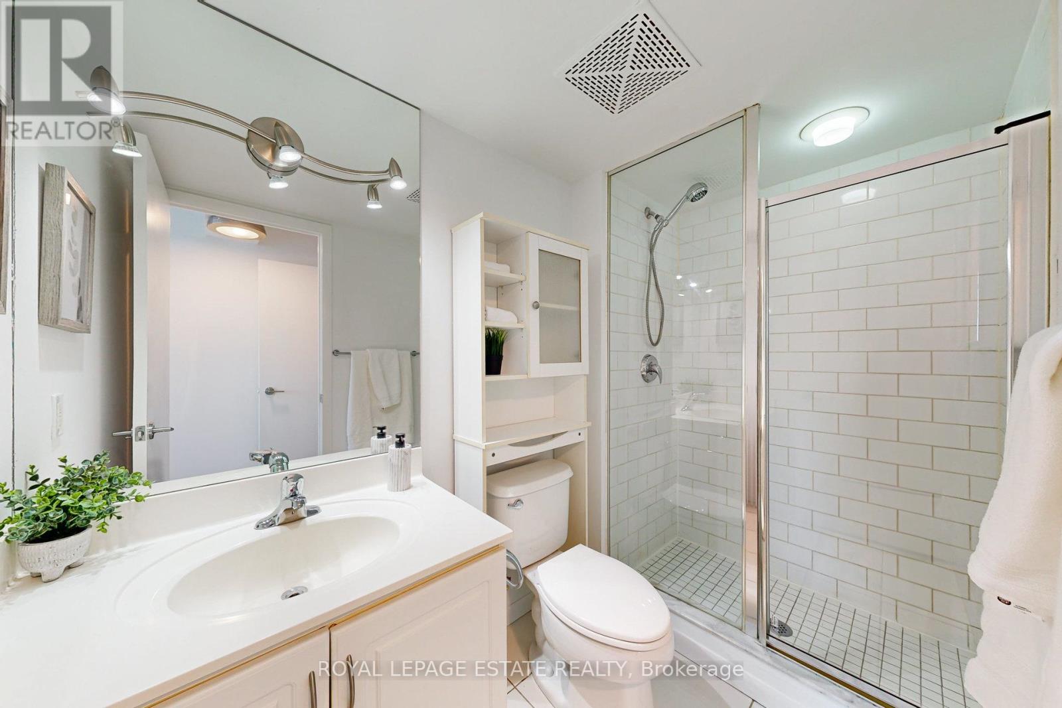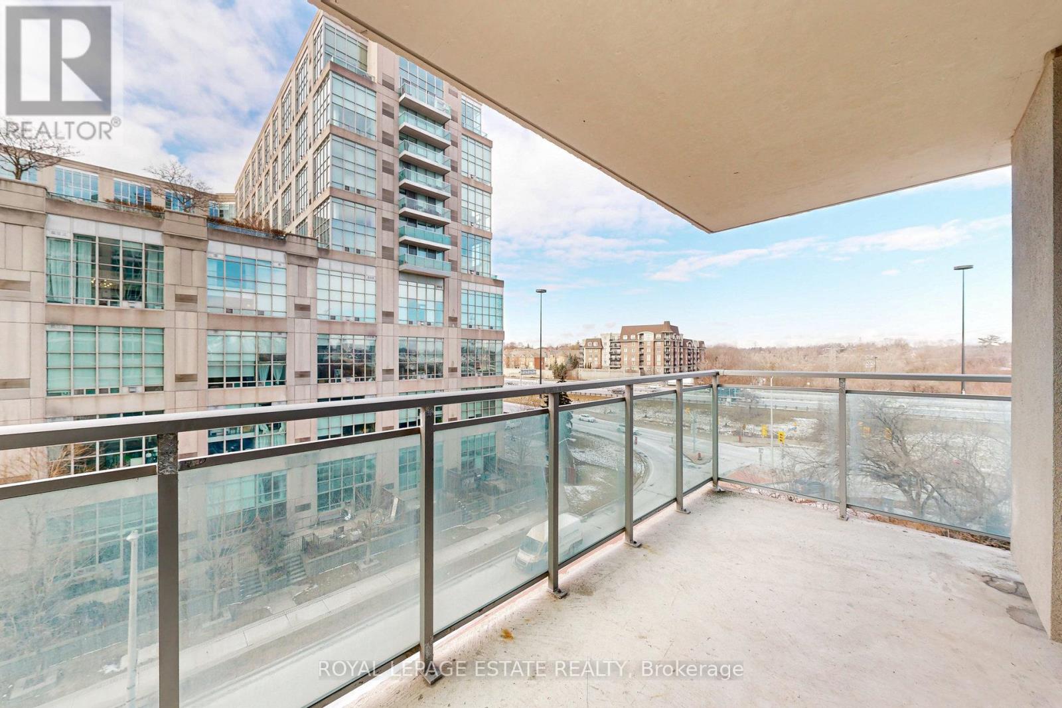516 - 185 Legion Road N Toronto, Ontario M8Y 0A1
$704,888Maintenance, Heat, Electricity, Water, Common Area Maintenance, Insurance, Parking
$929.83 Monthly
Maintenance, Heat, Electricity, Water, Common Area Maintenance, Insurance, Parking
$929.83 MonthlyWelcome home to this exquisite corner suite... where sophistication meets contemporary urban living in one of Etobicoke's most coveted locations! This thoughtfully designed ,925-square-foot, suite boasts 2 bedrooms & 2 bathrooms with a split-plan layout for maximum privacy & functionality. Floor-to-ceiling windows frame spectacular northwest views, treating you to nature's daily masterpiece of vibrant sunsets, while flooding the open-concept living spaces with natural light. The recently refreshed interior creates an immaculate canvas for your personal style! The open concept kitchen features sleek SS appliances & a granite breakfast bar... perfect for casual dining or entertaining. Step outside onto your private balcony to embrace the energy of the surrounding neighbourhood, or take advantage of the building's phenomenal amenities (hello hibernation!!). The location offers exceptional convenience, with proximity to public transit, shopping, and recreational spaces including charming parks and essential services. Additional features include ensuite laundry facilities and thoughtful storage solutions throughout. This bright and airy home represents an ideal opportunity for those seeking a sophisticated urban lifestyle in a building that combines luxury with practical living surrounded by everything you need, including hikes in nature & the calm energy of the lake nearby. (id:24801)
Property Details
| MLS® Number | W11943051 |
| Property Type | Single Family |
| Community Name | Mimico |
| Amenities Near By | Hospital, Park, Public Transit |
| Community Features | Pet Restrictions, Community Centre |
| Features | Balcony, Carpet Free, In Suite Laundry |
| Parking Space Total | 1 |
| Structure | Squash & Raquet Court |
Building
| Bathroom Total | 2 |
| Bedrooms Above Ground | 2 |
| Bedrooms Total | 2 |
| Amenities | Party Room, Visitor Parking |
| Appliances | Dishwasher, Dryer, Range, Refrigerator, Stove, Washer |
| Cooling Type | Central Air Conditioning |
| Exterior Finish | Concrete |
| Flooring Type | Hardwood |
| Heating Fuel | Natural Gas |
| Heating Type | Forced Air |
| Size Interior | 900 - 999 Ft2 |
| Type | Apartment |
Parking
| Underground |
Land
| Acreage | No |
| Land Amenities | Hospital, Park, Public Transit |
| Surface Water | Lake/pond |
Rooms
| Level | Type | Length | Width | Dimensions |
|---|---|---|---|---|
| Main Level | Kitchen | 2.6 m | 2.6 m | 2.6 m x 2.6 m |
| Main Level | Living Room | 5.95 m | 3.35 m | 5.95 m x 3.35 m |
| Main Level | Dining Room | 5.95 m | 3.35 m | 5.95 m x 3.35 m |
| Main Level | Primary Bedroom | 4.14 m | 3.58 m | 4.14 m x 3.58 m |
| Main Level | Bedroom 2 | 3.05 m | 2.75 m | 3.05 m x 2.75 m |
https://www.realtor.ca/real-estate/27848241/516-185-legion-road-n-toronto-mimico-mimico
Contact Us
Contact us for more information
Natalie Anne Lynch
Salesperson
1052 Kingston Road
Toronto, Ontario M4E 1T4
(416) 690-2181
(416) 690-3587





