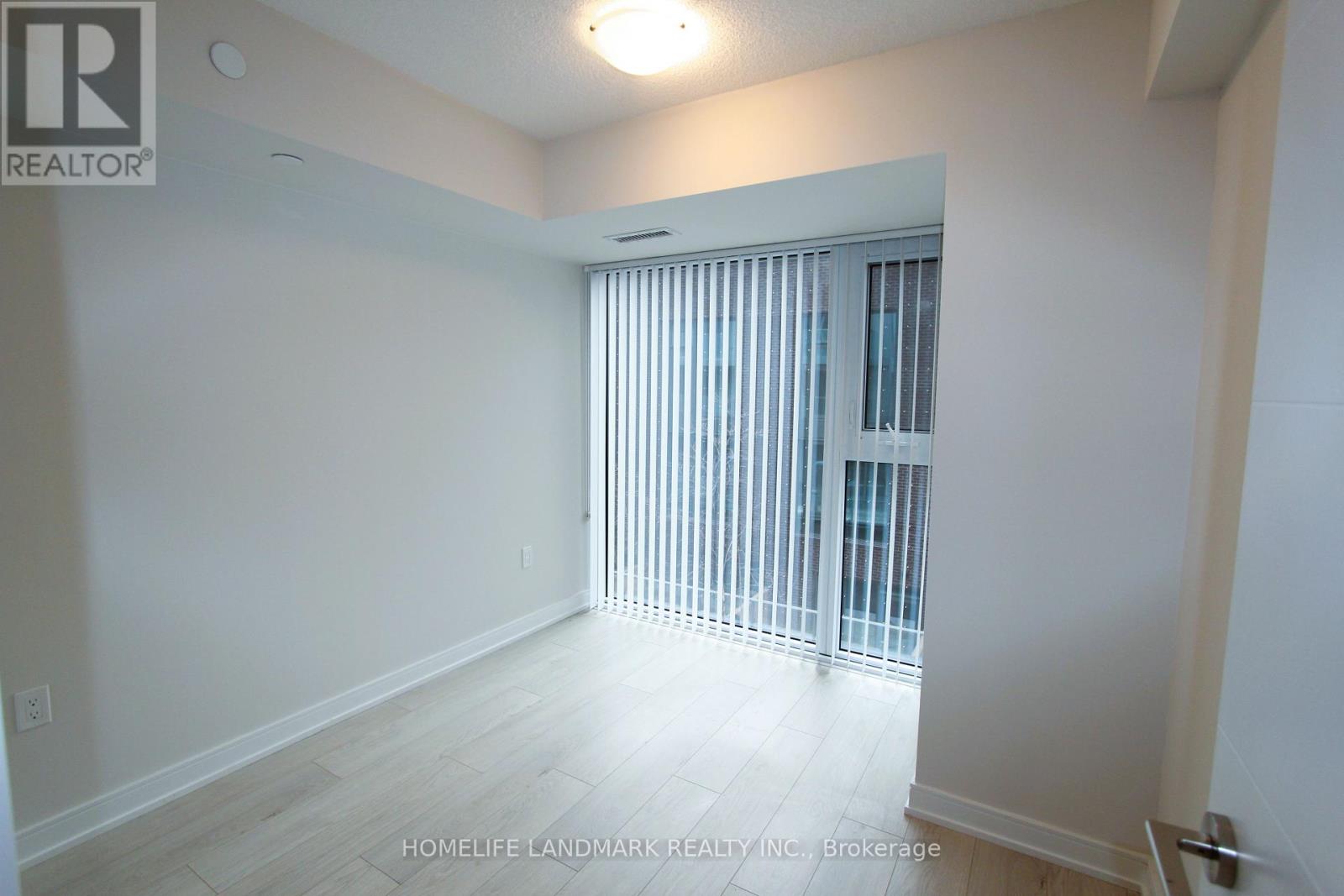304 - 50 Wellesley Street E Toronto, Ontario M4Y 1G2
$3,200 Monthly
Luxury Living At The Wellesley Station Condos. Open Concept Living, Dining & Kitchen W/ Floor To Ceiling Windows, Walk Out To The Balcony & Modern Kitchen Complete W/ Quartz Counters, S/S Appliances & Backsplash. Desirable Corner Unit W/ Split Bedroom Floor Plan - The Master Has A Large Closet & Spa-Like 3-Pc Ensuite. Bright & Spacious Feel Throughout W/ Laminate Floors & Large Balcony. Prime Location & Hotelstyle Living! **** EXTRAS **** Whirlpool Stainless Steel - Fridge, Stove, Microwave/Vent, Dishwasher. Whirlpool Stackable Washer/Dryer. (id:24801)
Property Details
| MLS® Number | C11941017 |
| Property Type | Single Family |
| Community Name | Church-Yonge Corridor |
| Amenities Near By | Schools, Public Transit, Hospital |
| Community Features | Pets Not Allowed |
| Features | Balcony |
| Parking Space Total | 1 |
Building
| Bathroom Total | 2 |
| Bedrooms Above Ground | 2 |
| Bedrooms Total | 2 |
| Amenities | Security/concierge, Exercise Centre, Party Room, Storage - Locker |
| Cooling Type | Central Air Conditioning |
| Exterior Finish | Brick |
| Flooring Type | Laminate |
| Heating Fuel | Natural Gas |
| Heating Type | Forced Air |
| Size Interior | 700 - 799 Ft2 |
| Type | Apartment |
Parking
| Underground | |
| Garage |
Land
| Acreage | No |
| Land Amenities | Schools, Public Transit, Hospital |
Rooms
| Level | Type | Length | Width | Dimensions |
|---|---|---|---|---|
| Ground Level | Living Room | 3.6 m | 5.2 m | 3.6 m x 5.2 m |
| Ground Level | Dining Room | 3.6 m | 5.5 m | 3.6 m x 5.5 m |
| Ground Level | Kitchen | 3.6 m | 5.2 m | 3.6 m x 5.2 m |
| Ground Level | Primary Bedroom | 3 m | 2.8 m | 3 m x 2.8 m |
| Ground Level | Bedroom 2 | 2.7 m | 2.9 m | 2.7 m x 2.9 m |
Contact Us
Contact us for more information
Wilson Lee
Broker
(647) 286-0918
7240 Woodbine Ave Unit 103
Markham, Ontario L3R 1A4
(905) 305-1600
(905) 305-1609
www.homelifelandmark.com/
Harun Shaheri
Salesperson
7240 Woodbine Ave Unit 103
Markham, Ontario L3R 1A4
(905) 305-1600
(905) 305-1609
www.homelifelandmark.com/
























