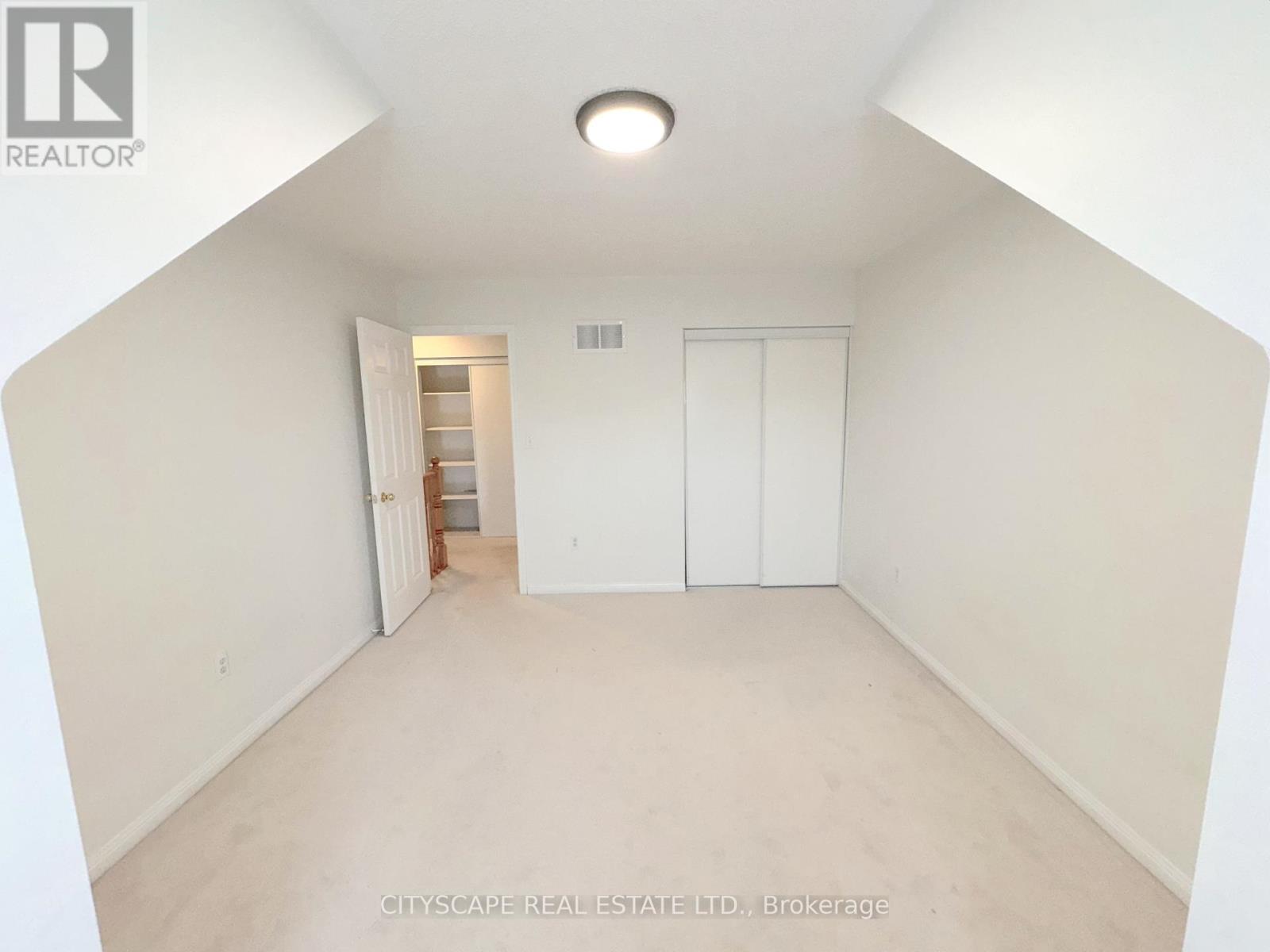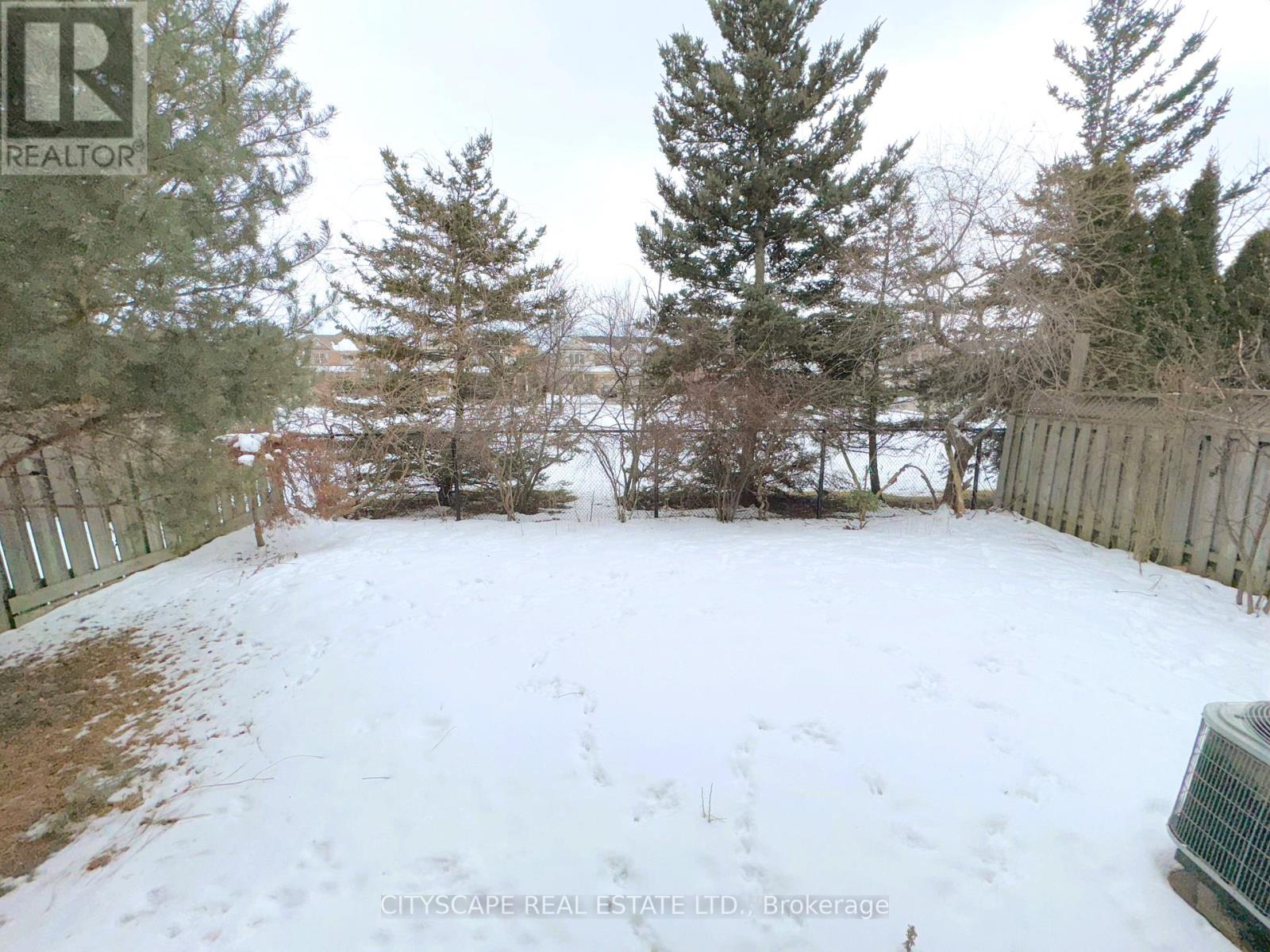1518 Swann Crescent Milton, Ontario L9T 5K2
$989,000
Welcome to this charming detached home in Milton's desirable Clarke neighbourhood! This 3-bedroom, 2.5-bathroom home offers an ideal family layout with thoughtful design. The primary bedroom features a spacious walk-in closet and a 4pc ensuite. On the main floor, enjoy hardwood floors, California shutters, and a bright, open-concept layout. The living and dining area flows seamlessly into a family room with a cozy gas fireplace. The kitchen boasts a functional layout and comes with S/S appliances, and an eat-in area with a walkout to a private backyard oasis that backs onto serene greenspace.Nestled in the family-friendly Clarke community, this home offers access to an array of amenities. Enjoy sprawling parks, enchanting ponds, and wooded pathways perfect for leisurely strolls or invigorating runs. The neighborhood boasts 8 playgrounds, 6 sports fields, a splash pad, and even an off-leash dog park. With convenient access to major highways and GO Transit, commuting is a breeze1. The nearby Thompson Square Shopping Plaza caters to your daily needs Discover your dream home today - book your showing now! (id:24801)
Property Details
| MLS® Number | W11941052 |
| Property Type | Single Family |
| Community Name | Clarke |
| Amenities Near By | Hospital, Park, Public Transit, Schools |
| Parking Space Total | 2 |
Building
| Bathroom Total | 3 |
| Bedrooms Above Ground | 3 |
| Bedrooms Total | 3 |
| Appliances | Dishwasher, Dryer, Range, Refrigerator, Stove, Washer |
| Basement Development | Unfinished |
| Basement Type | Full (unfinished) |
| Construction Style Attachment | Detached |
| Cooling Type | Central Air Conditioning |
| Exterior Finish | Brick, Vinyl Siding |
| Fireplace Present | Yes |
| Flooring Type | Hardwood, Ceramic, Carpeted |
| Half Bath Total | 1 |
| Heating Fuel | Natural Gas |
| Heating Type | Forced Air |
| Stories Total | 2 |
| Size Interior | 1,500 - 2,000 Ft2 |
| Type | House |
| Utility Water | Municipal Water |
Parking
| Garage |
Land
| Acreage | No |
| Land Amenities | Hospital, Park, Public Transit, Schools |
| Sewer | Sanitary Sewer |
| Size Depth | 80 Ft ,4 In |
| Size Frontage | 36 Ft ,1 In |
| Size Irregular | 36.1 X 80.4 Ft |
| Size Total Text | 36.1 X 80.4 Ft|under 1/2 Acre |
Rooms
| Level | Type | Length | Width | Dimensions |
|---|---|---|---|---|
| Second Level | Primary Bedroom | 4.375 m | 3.487 m | 4.375 m x 3.487 m |
| Second Level | Bathroom | 2.389 m | 1.472 m | 2.389 m x 1.472 m |
| Second Level | Bedroom 2 | 3.414 m | 4.756 m | 3.414 m x 4.756 m |
| Second Level | Bedroom 3 | 3.191 m | 4.423 m | 3.191 m x 4.423 m |
| Basement | Laundry Room | 5.223 m | 3.336 m | 5.223 m x 3.336 m |
| Ground Level | Kitchen | 4.236 m | 3.377 m | 4.236 m x 3.377 m |
| Ground Level | Family Room | 3.324 m | 4.256 m | 3.324 m x 4.256 m |
| Ground Level | Dining Room | 6.103 m | 3.014 m | 6.103 m x 3.014 m |
| Ground Level | Living Room | 6.103 m | 3.014 m | 6.103 m x 3.014 m |
https://www.realtor.ca/real-estate/27843457/1518-swann-crescent-milton-clarke-clarke
Contact Us
Contact us for more information
Rakesh Chander Babber
Salesperson
www.rakeshbabber.com/
885 Plymouth Dr #2
Mississauga, Ontario L5V 0B5
(905) 241-2222
(905) 241-3333






































