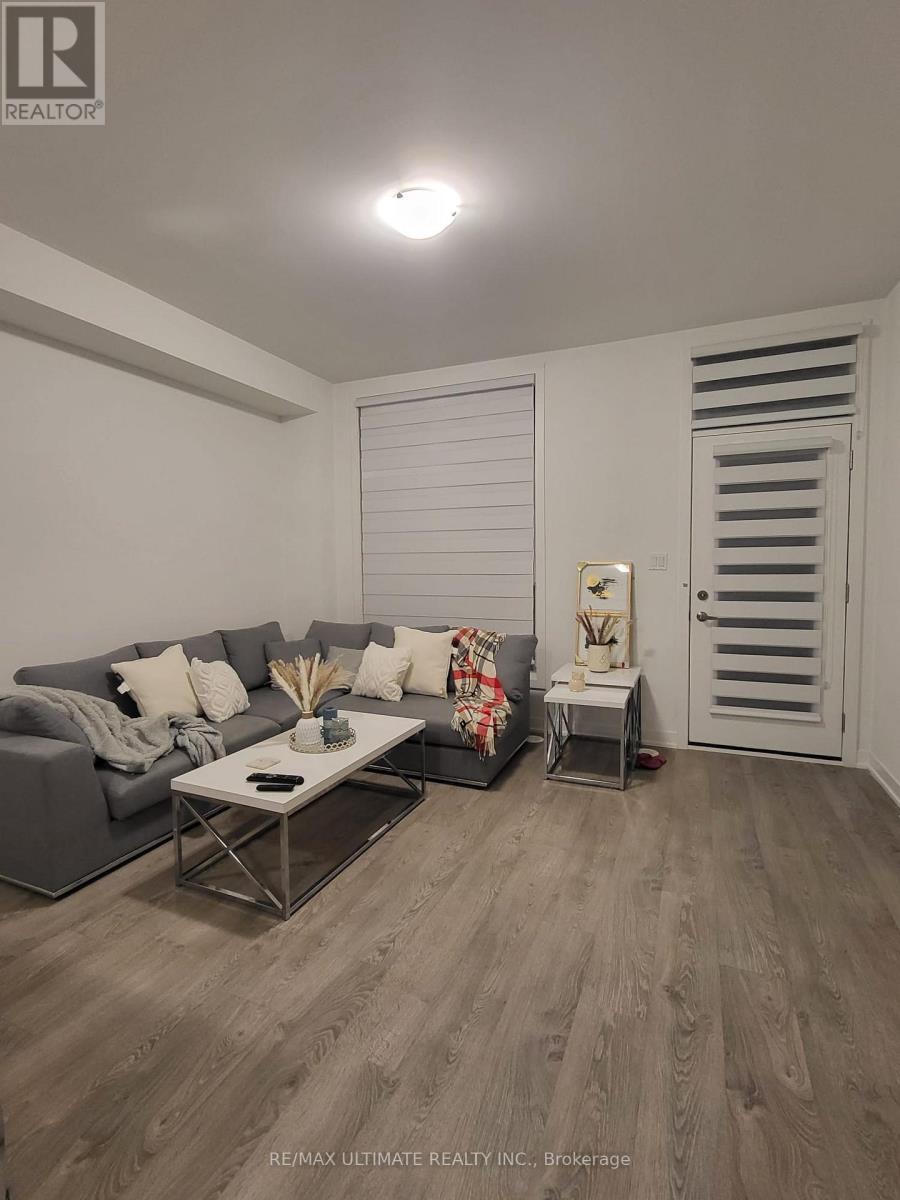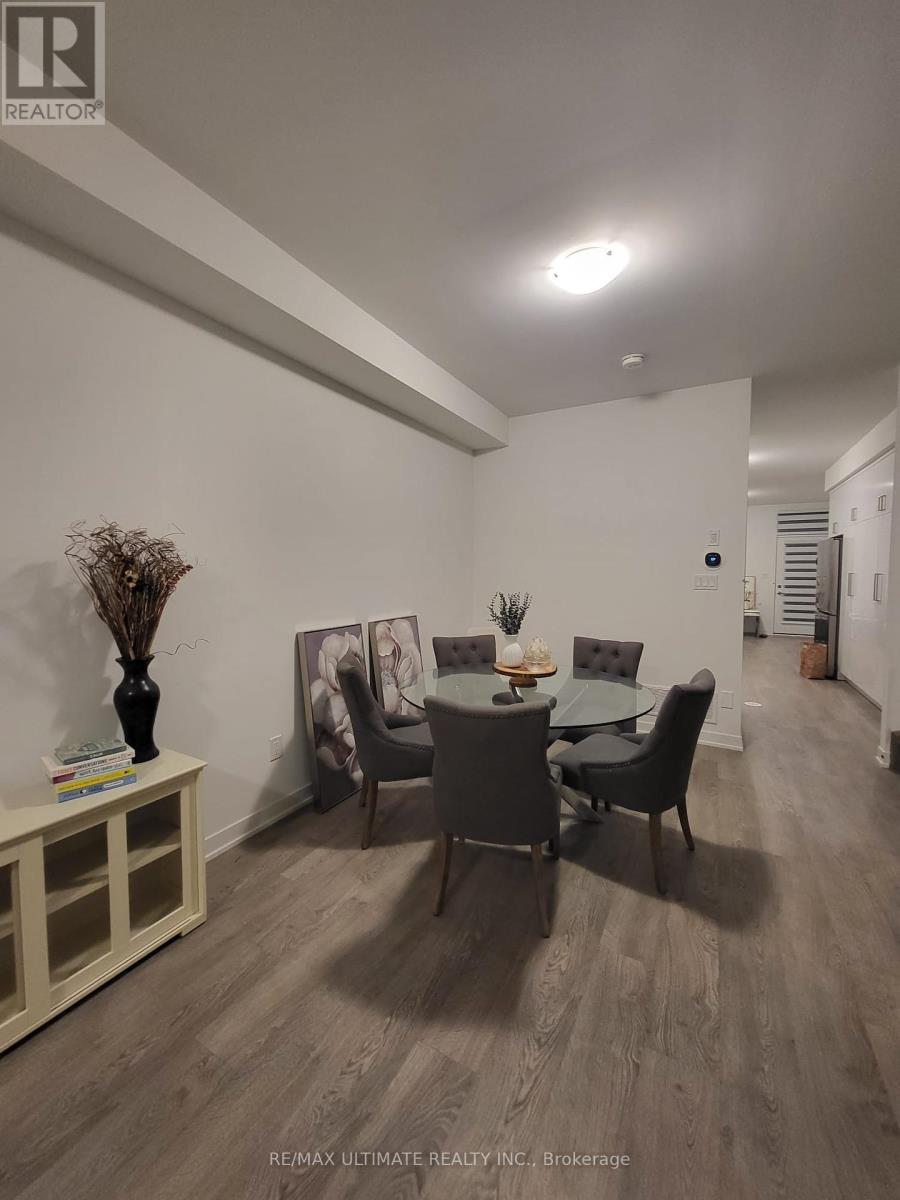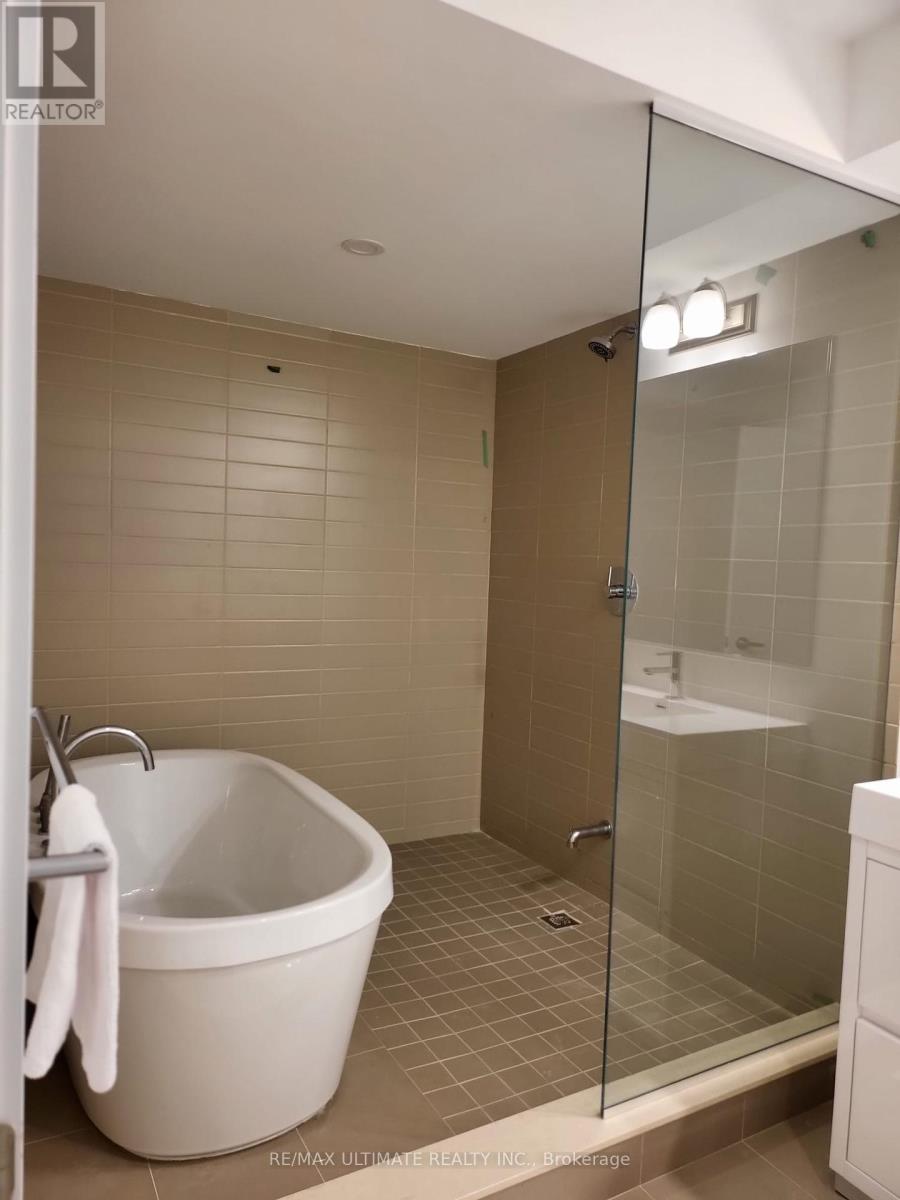60 Hooyo Terrace Toronto, Ontario M6A 0E2
$4,950 Monthly
Stunning 4 Bedroom plus Den, Basement, Two Car Tandem Parking in the Garage in the New Lawrence Heights Community. Perfect Home and Location for Growing and Larger Families with Multiple Vehicles. Conveniently located Walking Distance to Yorkdale Subway, Yorkdale Mall, Highways, Shopping Centers, Schools, Restaurants. The Home Features A Modern Kitchen With Built-in Appliances, Upgraded Kitchen and Bathroom Cabinets, Patio off the Main Floor and a Balcony off the Master Bedroom. Brightly Lit Home with Lots of Windows. Please Note Photos some photos are virtually staged and some are from previous home staging. All Images with Furnishing are for visual purposes only. **** EXTRAS **** S/S Fridge, Stove, Oven, B/I Dishwasher, Range Microwave, Washer, Dryer. Tenant is Responsible for All Utilities, Tenant Insurance, $350 Key Deposit, Maintenance of the Garage Driveway and Front Walkway. 24 Hours for all showings, Thank You (id:24801)
Property Details
| MLS® Number | C11941068 |
| Property Type | Single Family |
| Community Name | Englemount-Lawrence |
| Amenities Near By | Hospital, Park, Public Transit, Schools |
| Community Features | Community Centre |
| Features | In Suite Laundry |
| Parking Space Total | 2 |
| Structure | Patio(s) |
Building
| Bathroom Total | 4 |
| Bedrooms Above Ground | 4 |
| Bedrooms Below Ground | 1 |
| Bedrooms Total | 5 |
| Basement Development | Finished |
| Basement Type | N/a (finished) |
| Construction Style Attachment | Attached |
| Cooling Type | Central Air Conditioning |
| Exterior Finish | Brick |
| Flooring Type | Laminate |
| Foundation Type | Concrete |
| Half Bath Total | 1 |
| Heating Fuel | Natural Gas |
| Heating Type | Forced Air |
| Stories Total | 3 |
| Size Interior | 2,500 - 3,000 Ft2 |
| Type | Row / Townhouse |
| Utility Water | Municipal Water |
Parking
| Attached Garage | |
| Tandem |
Land
| Acreage | No |
| Land Amenities | Hospital, Park, Public Transit, Schools |
| Sewer | Sanitary Sewer |
Rooms
| Level | Type | Length | Width | Dimensions |
|---|---|---|---|---|
| Second Level | Bedroom 2 | 3.51 m | 3.35 m | 3.51 m x 3.35 m |
| Second Level | Bedroom 3 | 3.51 m | 3.41 m | 3.51 m x 3.41 m |
| Second Level | Den | 4 m | 3.35 m | 4 m x 3.35 m |
| Third Level | Primary Bedroom | 4.57 m | 4 m | 4.57 m x 4 m |
| Third Level | Bedroom 4 | 3.51 m | 3.05 m | 3.51 m x 3.05 m |
| Basement | Games Room | 4.88 m | 3 m | 4.88 m x 3 m |
| Main Level | Living Room | 7.35 m | 3.29 m | 7.35 m x 3.29 m |
| Main Level | Dining Room | 7.35 m | 3.29 m | 7.35 m x 3.29 m |
| Main Level | Kitchen | 4 m | 3 m | 4 m x 3 m |
| Main Level | Family Room | 4 m | 3.78 m | 4 m x 3.78 m |
Contact Us
Contact us for more information
Lauren La
Salesperson
1739 Bayview Ave.
Toronto, Ontario M4G 3C1
(416) 487-5131
(416) 487-1750
www.remaxultimate.com
























