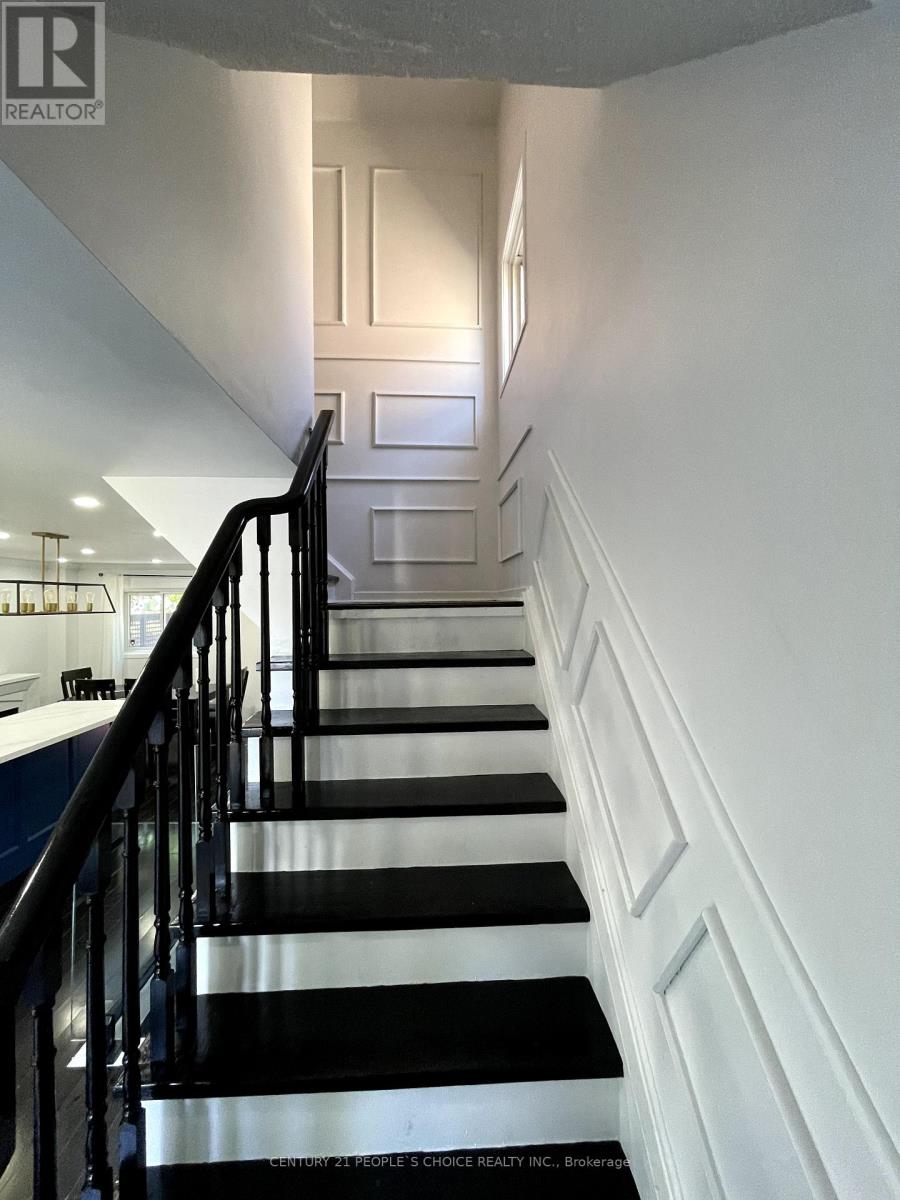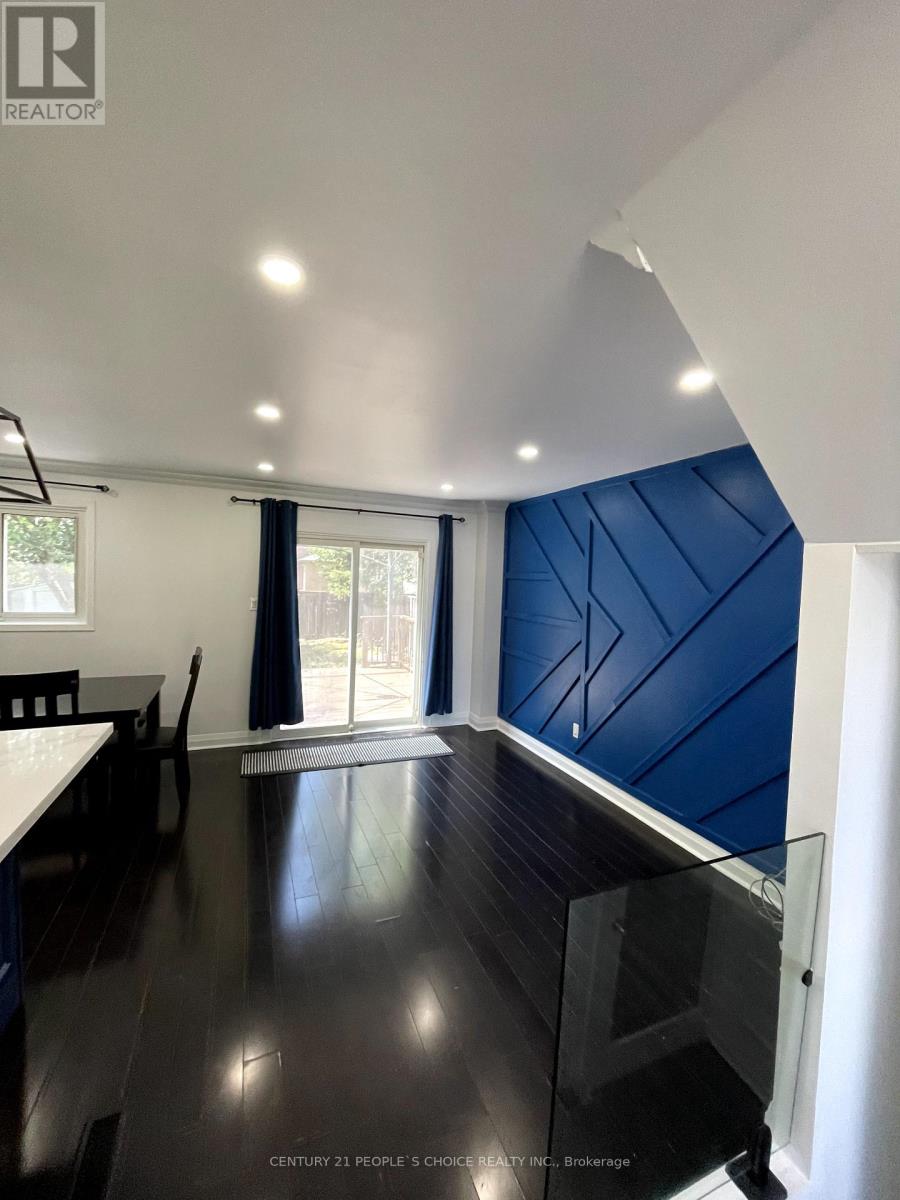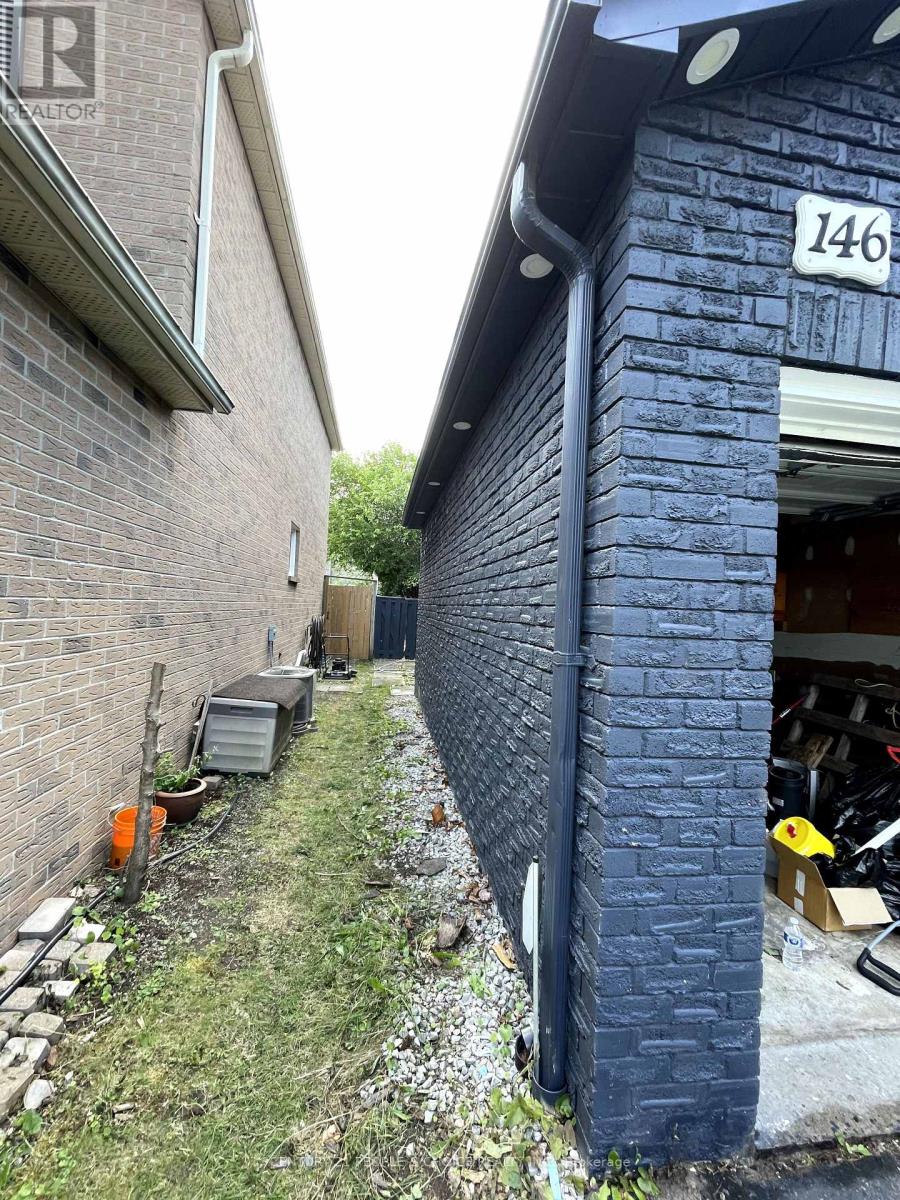146 Delaney Drive Ajax, Ontario L1T 2M2
3 Bedroom
2 Bathroom
Central Air Conditioning
Forced Air
$2,900 Monthly
This Renovated Move In Ready Beautiful 3 Bedroom Detached Home Is What You've Been Looking For Rental, This Home Features A Brand New Kitchen, Updated Flooring Throughout, S/S Appliances & Quartz Counters. A Fireplace Highlights The Living Room, With A W/O To The Yard From The Eat In Kitchen And Dining Area. The Backyard Showcases A Low Maintenance Landscaped Yard With Spacious Deck And Gazebo. Close To The 401, Shopping And Schools! (id:24801)
Property Details
| MLS® Number | E11941062 |
| Property Type | Single Family |
| Community Name | Central West |
| Parking Space Total | 3 |
Building
| Bathroom Total | 2 |
| Bedrooms Above Ground | 3 |
| Bedrooms Total | 3 |
| Basement Development | Finished |
| Basement Type | N/a (finished) |
| Construction Style Attachment | Detached |
| Cooling Type | Central Air Conditioning |
| Exterior Finish | Brick |
| Foundation Type | Concrete |
| Heating Fuel | Natural Gas |
| Heating Type | Forced Air |
| Stories Total | 2 |
| Type | House |
| Utility Water | Municipal Water |
Parking
| Attached Garage |
Land
| Acreage | No |
| Sewer | Sanitary Sewer |
Rooms
| Level | Type | Length | Width | Dimensions |
|---|---|---|---|---|
| Second Level | Primary Bedroom | 4.71 m | 2.79 m | 4.71 m x 2.79 m |
| Second Level | Bedroom 2 | 3.26 m | 2.79 m | 3.26 m x 2.79 m |
| Second Level | Bedroom 3 | 2.9 m | 2.58 m | 2.9 m x 2.58 m |
| Basement | Recreational, Games Room | -2.0 | ||
| Main Level | Living Room | 6 m | 5.78 m | 6 m x 5.78 m |
| Main Level | Kitchen | 6 m | 5.78 m | 6 m x 5.78 m |
| Main Level | Dining Room | 5.78 m | 6 m | 5.78 m x 6 m |
Utilities
| Cable | Available |
https://www.realtor.ca/real-estate/27843467/146-delaney-drive-ajax-central-west-central-west
Contact Us
Contact us for more information
Priten Shah
Broker
(647) 297-7179
pritenshah.ca/
Century 21 People's Choice Realty Inc.
1780 Albion Road Unit 2 & 3
Toronto, Ontario M9V 1C1
1780 Albion Road Unit 2 & 3
Toronto, Ontario M9V 1C1
(416) 742-8000
(416) 742-8001









































