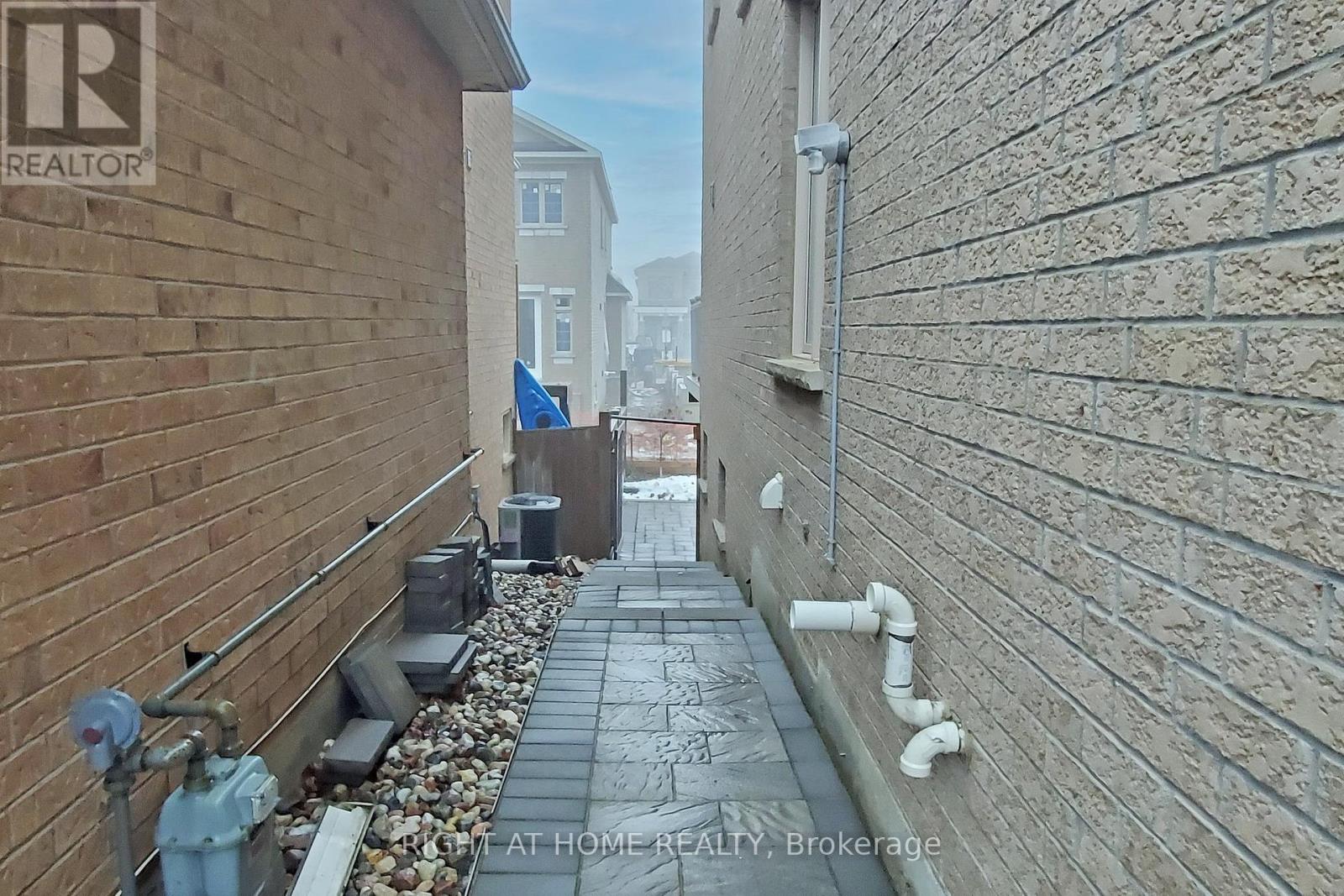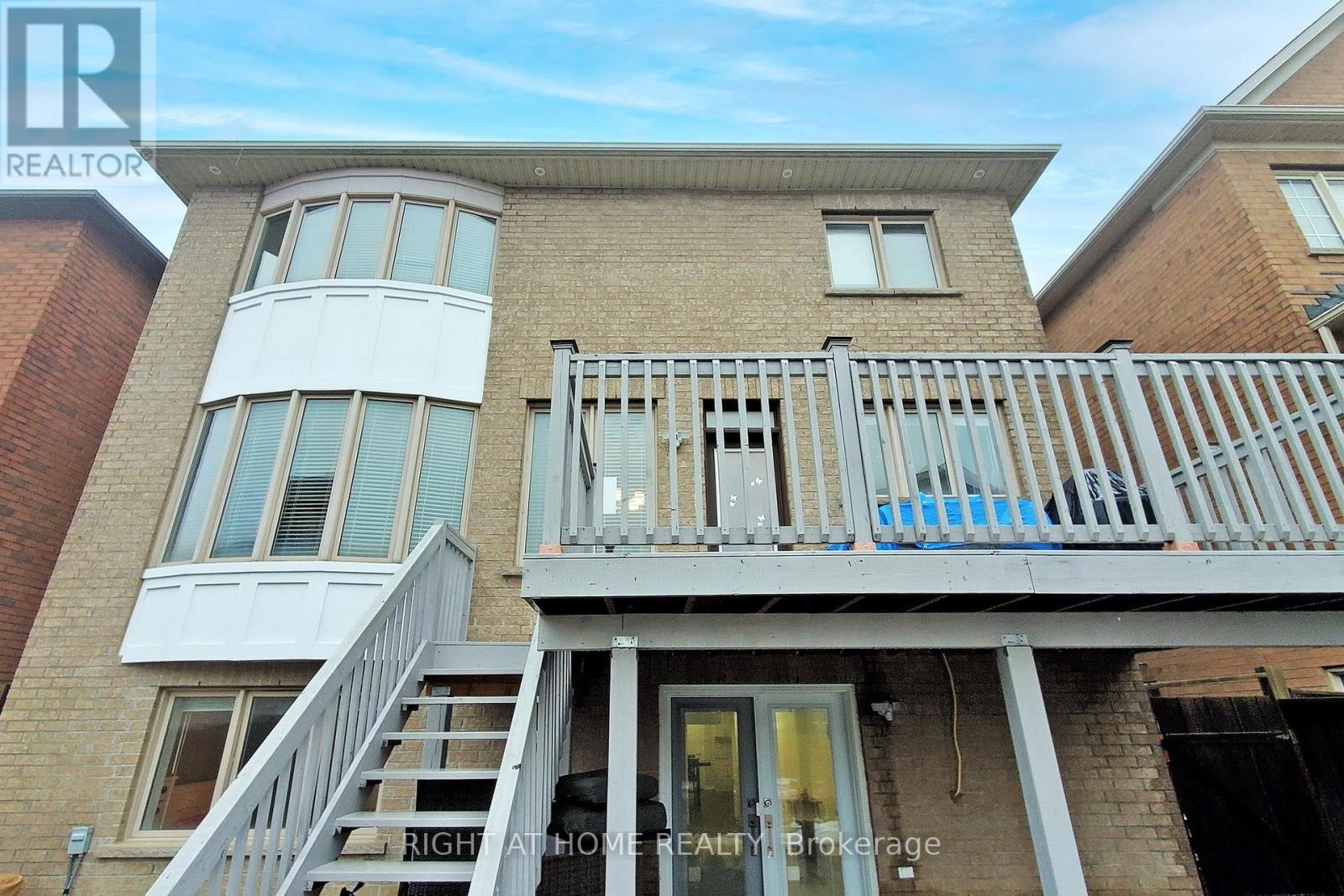90 Maplebank Crescent Whitchurch-Stouffville, Ontario L4A 0R8
$2,400 Monthly
Very Nice & Beautiful 2 Bed Rooms & 1 Wash Room Basement Apartment Unit! Double Door Walk Out To Stone Paved Backyard & Pathway! Thousands Spent On Many Upgrades! Modern Kitchen With Stain Less Steel Appliances! 4 Pc Bath Room With Mosaic Wall! Open Concept Family, Dining! Vinyl Floor All Over The Place! Ensuite Laundry! Conveniently Located & Close To All Amenities. **** EXTRAS **** All Electric Light Fixtures! Window Coverings & Blinds! Upgraded Stain Less Appliances: Fridge,Stove,OTR Microwave, Washer, Dryer, CAC, Humidifier, Water Softener! Tenant Responsible For 33% Of Utilities And Snow Removal! 1 Parking Spots. (id:24801)
Property Details
| MLS® Number | N11941070 |
| Property Type | Single Family |
| Community Name | Stouffville |
| Amenities Near By | Hospital, Park, Place Of Worship, Public Transit, Schools |
| Features | Lighting, Paved Yard |
| Parking Space Total | 1 |
| Structure | Deck |
Building
| Bathroom Total | 1 |
| Bedrooms Above Ground | 2 |
| Bedrooms Total | 2 |
| Amenities | Canopy |
| Appliances | Water Heater |
| Basement Features | Separate Entrance, Walk Out |
| Basement Type | N/a |
| Construction Style Attachment | Detached |
| Cooling Type | Central Air Conditioning |
| Exterior Finish | Brick, Stone |
| Fire Protection | Smoke Detectors |
| Fireplace Present | Yes |
| Flooring Type | Vinyl, Porcelain Tile |
| Foundation Type | Poured Concrete |
| Heating Fuel | Natural Gas |
| Heating Type | Forced Air |
| Size Interior | 1,100 - 1,500 Ft2 |
| Type | House |
| Utility Water | Municipal Water |
Parking
| Garage |
Land
| Acreage | No |
| Land Amenities | Hospital, Park, Place Of Worship, Public Transit, Schools |
| Landscape Features | Landscaped |
| Sewer | Sanitary Sewer |
Rooms
| Level | Type | Length | Width | Dimensions |
|---|---|---|---|---|
| Basement | Family Room | 5.74 m | 4.21 m | 5.74 m x 4.21 m |
| Basement | Dining Room | 5.74 m | 4.21 m | 5.74 m x 4.21 m |
| Basement | Primary Bedroom | 3.72 m | 2.93 m | 3.72 m x 2.93 m |
| Basement | Bedroom 2 | 3.72 m | 2.47 m | 3.72 m x 2.47 m |
| Basement | Kitchen | 3.88 m | 2.75 m | 3.88 m x 2.75 m |
| Basement | Bathroom | 2.6 m | 1.53 m | 2.6 m x 1.53 m |
| Basement | Laundry Room | 1.22 m | 0.92 m | 1.22 m x 0.92 m |
Utilities
| Cable | Available |
| Sewer | Available |
Contact Us
Contact us for more information
Naeem Bhalli
Broker
(416) 844-5512
www.teambhalli.com/
1550 16th Avenue Bldg B Unit 3 & 4
Richmond Hill, Ontario L4B 3K9
(905) 695-7888
(905) 695-0900
Shazia Bhalli
Salesperson
(416) 357-6462
www.teambhalli.com/
1550 16th Avenue Bldg B Unit 3 & 4
Richmond Hill, Ontario L4B 3K9
(905) 695-7888
(905) 695-0900




































