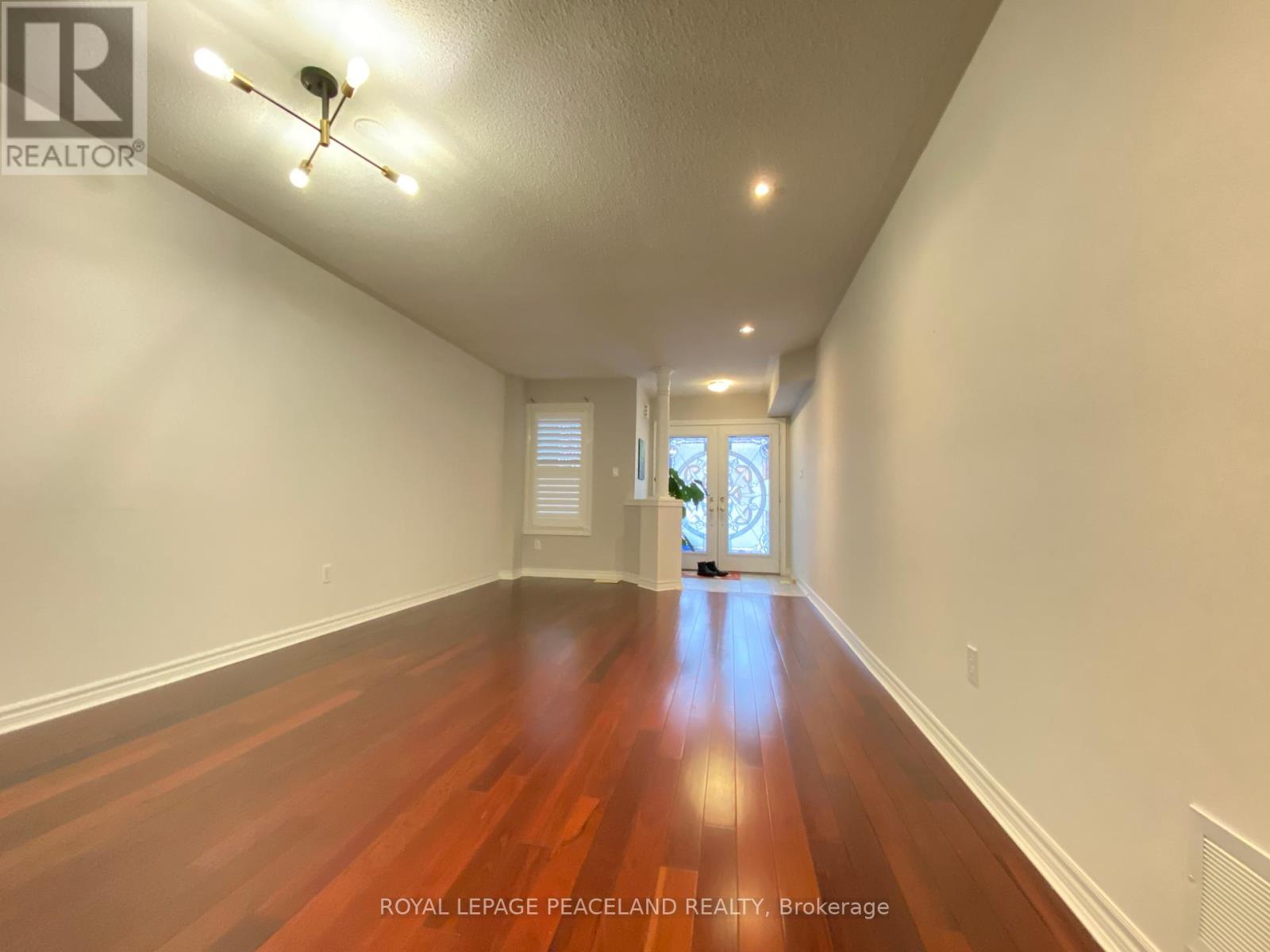77 Harry Cook Drive Markham, Ontario L3R 5Y9
$2,800 Monthly
2 Brs On 2nd Floor Rental, Br #2 & Br #3 Only & A Exclusive Bathroom On 2nd Floor. Share & Use All Places Of House With Landlord Except The Master Room & The Garage. Tenant Pay 2/3 Utilities Cost. Tenant Use The Driveway For Parking. The Rent Includes WIFI. Clean & Bright Freehold Townhome Conveniently Located In Desirable South Unionville Community. Close To Go Station, Hwy 407 & Hwy 7, T & T Supermarket, Restaurants, School, Markville Mall. Open Concept Main Flr. Features Double Door Entry. Modern Kitchen Includes A Good Sized Breakfast Area With W/O To The Patio. Flooring Is Hardwood On Both Levels. Upgrades Include Pot Lights And Granite Countertop In Kitchen And Bathrooms. (id:24801)
Property Details
| MLS® Number | N11941071 |
| Property Type | Single Family |
| Community Name | Village Green-South Unionville |
| Communication Type | High Speed Internet |
| Parking Space Total | 2 |
Building
| Bathroom Total | 2 |
| Bedrooms Above Ground | 2 |
| Bedrooms Total | 2 |
| Appliances | Water Heater, Dishwasher, Dryer, Refrigerator, Stove, Washer, Window Coverings |
| Basement Development | Unfinished |
| Basement Type | N/a (unfinished) |
| Construction Style Attachment | Attached |
| Cooling Type | Central Air Conditioning |
| Exterior Finish | Brick |
| Flooring Type | Hardwood, Tile, Ceramic |
| Foundation Type | Poured Concrete |
| Half Bath Total | 1 |
| Heating Fuel | Natural Gas |
| Heating Type | Forced Air |
| Stories Total | 2 |
| Type | Row / Townhouse |
| Utility Water | Municipal Water |
Land
| Acreage | No |
| Sewer | Sanitary Sewer |
| Size Depth | 89 Ft ,1 In |
| Size Frontage | 22 Ft ,1 In |
| Size Irregular | 22.11 X 89.15 Ft |
| Size Total Text | 22.11 X 89.15 Ft |
Rooms
| Level | Type | Length | Width | Dimensions |
|---|---|---|---|---|
| Second Level | Bedroom 2 | 10.27 m | 9.84 m | 10.27 m x 9.84 m |
| Second Level | Bedroom 3 | 19.69 m | 10.27 m | 19.69 m x 10.27 m |
| Basement | Laundry Room | Measurements not available | ||
| Main Level | Living Room | 21.03 m | 11.25 m | 21.03 m x 11.25 m |
| Main Level | Dining Room | Measurements not available | ||
| Main Level | Family Room | 18.37 m | 10.99 m | 18.37 m x 10.99 m |
| Main Level | Kitchen | 10.01 m | 9.84 m | 10.01 m x 9.84 m |
| Main Level | Eating Area | 9.84 m | 8.5 m | 9.84 m x 8.5 m |
Contact Us
Contact us for more information
Charlie Johnson Lai
Salesperson
(905) 707-0188
2-160 West Beaver Creek Rd
Richmond Hill, Ontario L4B 1B4
(905) 707-0188
(905) 707-0288
www.peacelandrealty.com



















