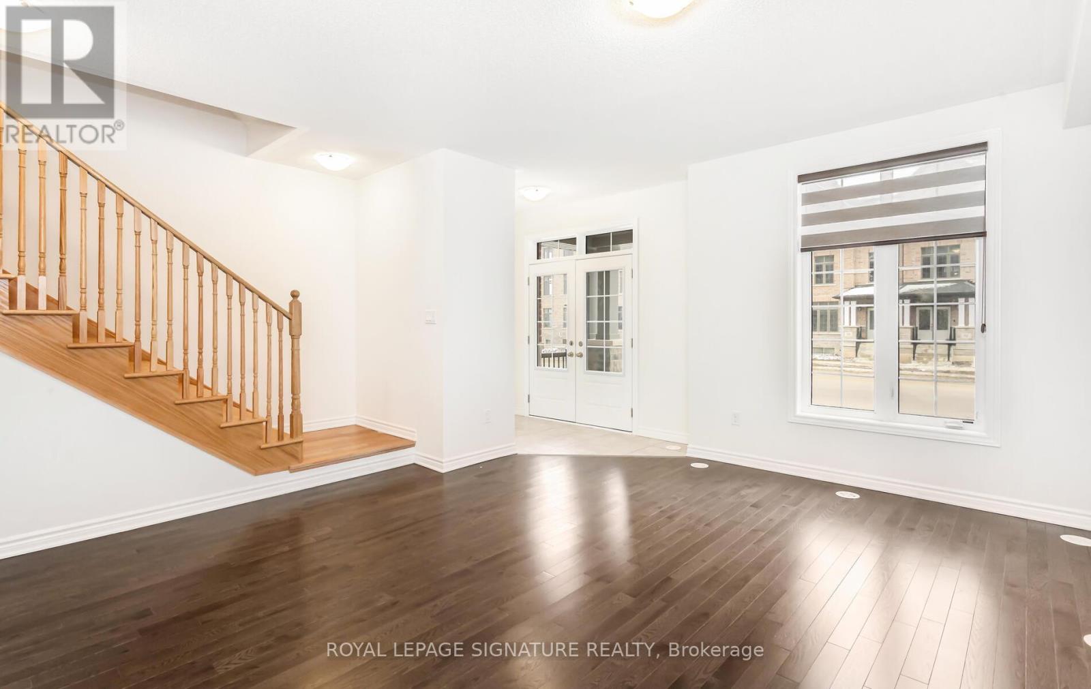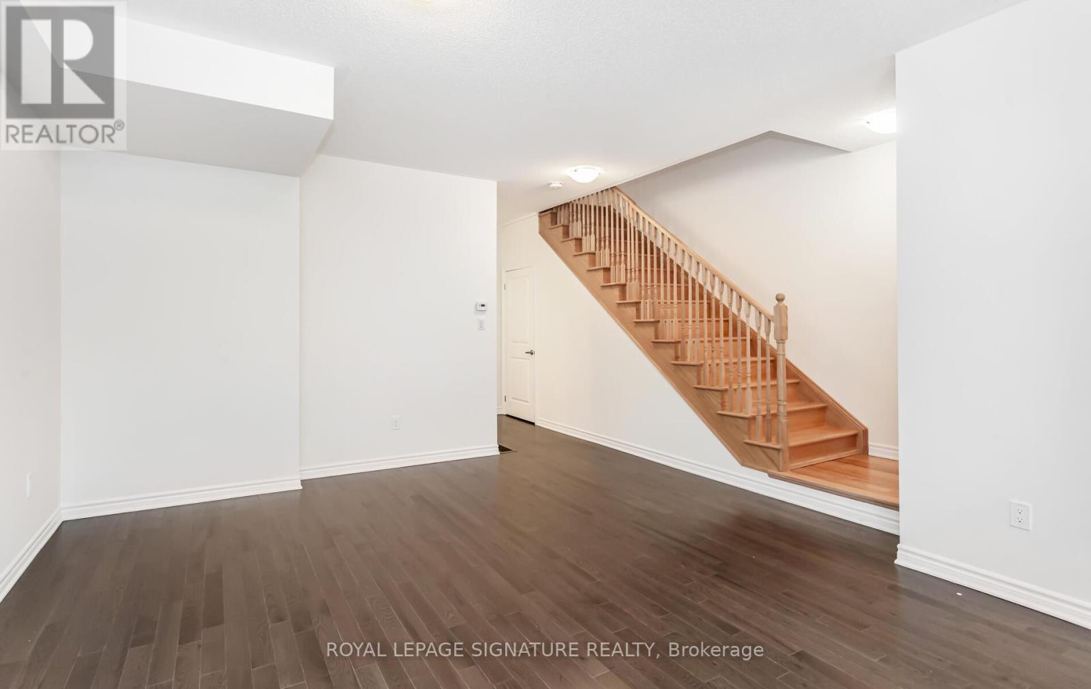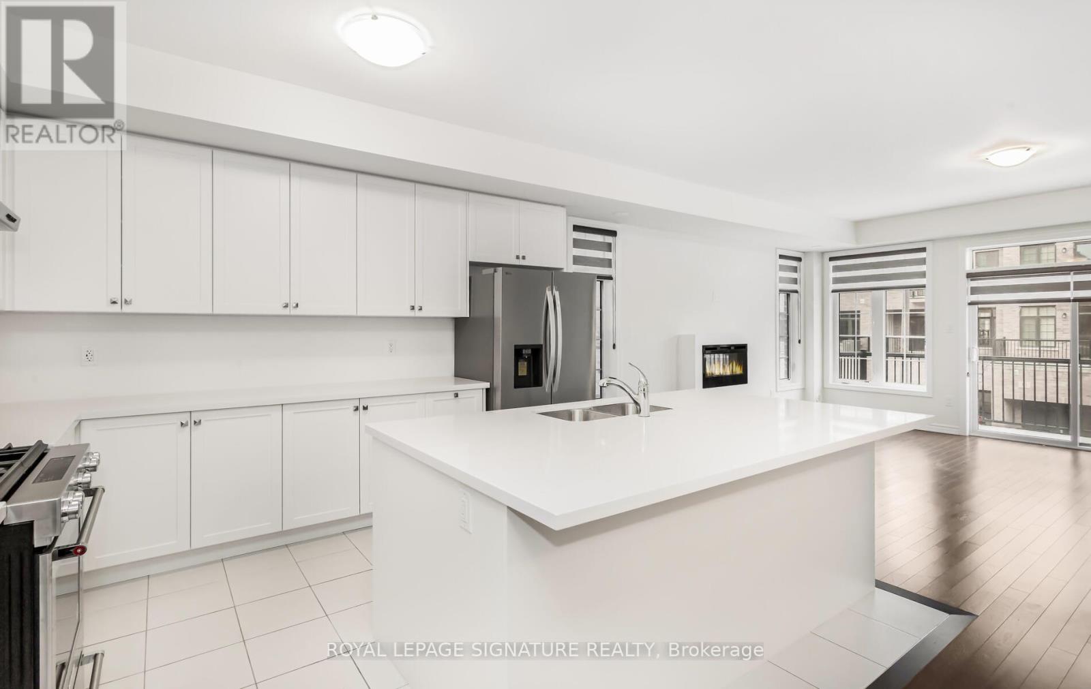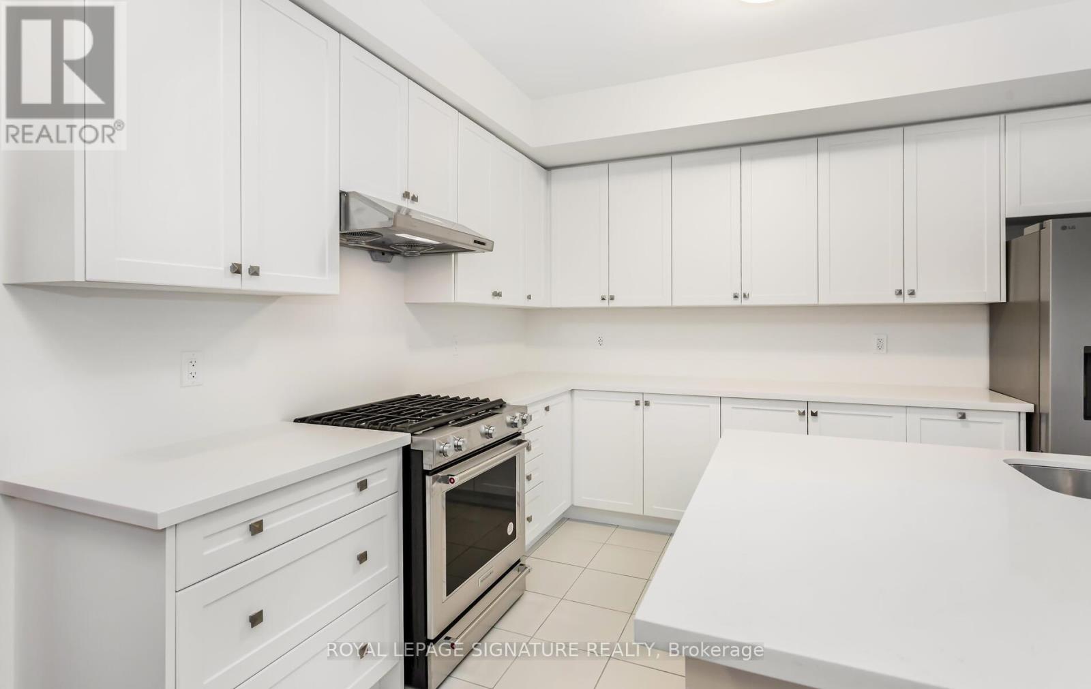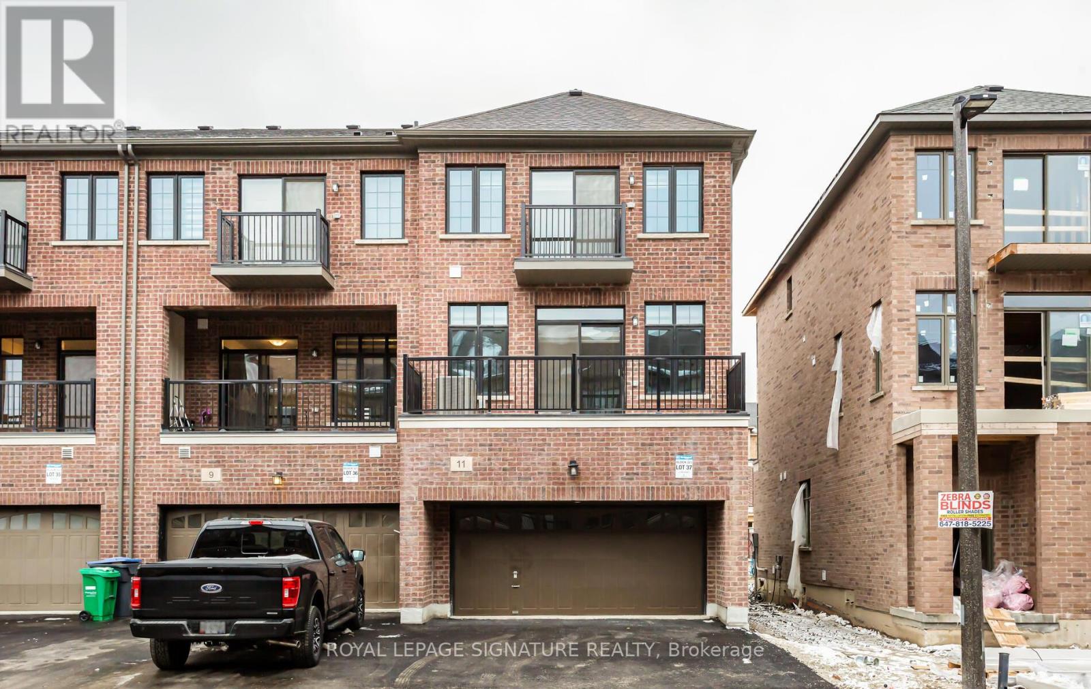11 Petch Avenue Caledon, Ontario L7C 0Y9
4 Bedroom
3 Bathroom
2,000 - 2,500 ft2
Central Air Conditioning
Forced Air
$3,400 Monthly
Rare To Find End Unit Brand New Luxury 3 story Town home In The Heart OfCaledon. Brand New S/S Appliances. Never Lived In.over 2300 sq ft ofliving space,Quartz Countertops, Hardwood Floors, Oak Stairs .The mainfloor boasts 9' ceiling ,Den,and open-concept layout. The primary bedroomincludes a walk-in closet and ensuite. Located in the well-plane CommunityCaledon Trail,easy access to the Hy 410, Mount Pleasant GO Station,amenities, shopping, and highways (id:24801)
Property Details
| MLS® Number | W11941140 |
| Property Type | Single Family |
| Community Name | Rural Caledon |
| Amenities Near By | Hospital, Place Of Worship, Public Transit, Schools |
| Parking Space Total | 4 |
Building
| Bathroom Total | 3 |
| Bedrooms Above Ground | 3 |
| Bedrooms Below Ground | 1 |
| Bedrooms Total | 4 |
| Basement Development | Unfinished |
| Basement Type | N/a (unfinished) |
| Construction Style Attachment | Attached |
| Cooling Type | Central Air Conditioning |
| Exterior Finish | Brick |
| Half Bath Total | 1 |
| Heating Fuel | Natural Gas |
| Heating Type | Forced Air |
| Stories Total | 3 |
| Size Interior | 2,000 - 2,500 Ft2 |
| Type | Row / Townhouse |
| Utility Water | Municipal Water |
Parking
| Attached Garage |
Land
| Acreage | No |
| Land Amenities | Hospital, Place Of Worship, Public Transit, Schools |
| Sewer | Sanitary Sewer |
https://www.realtor.ca/real-estate/27843621/11-petch-avenue-caledon-rural-caledon
Contact Us
Contact us for more information
Khalid Felifel
Salesperson
www.khalidfelifel.com
www.facebook.com/khalidfelifelrealestate
twitter.com/KFelifel
www.linkedin.com/profile/view?id=190665843&trk=nav_responsive_tab_profile
Royal LePage Signature Realty
8 Sampson Mews Suite 201 The Shops At Don Mills
Toronto, Ontario M3C 0H5
8 Sampson Mews Suite 201 The Shops At Don Mills
Toronto, Ontario M3C 0H5
(416) 443-0300
(416) 443-8619





