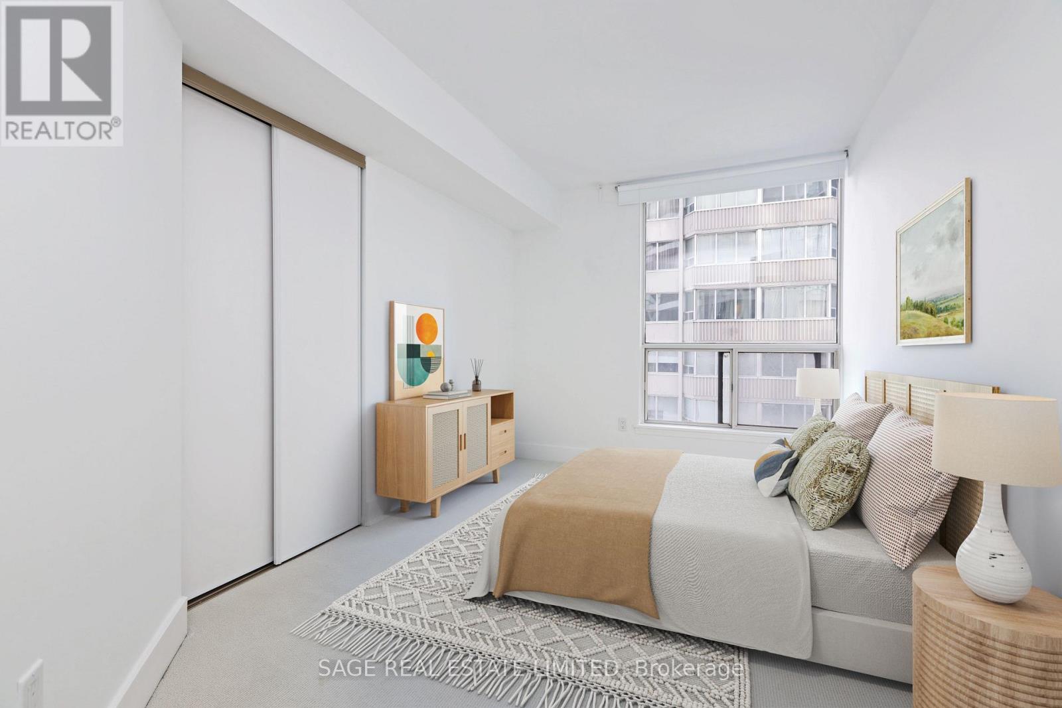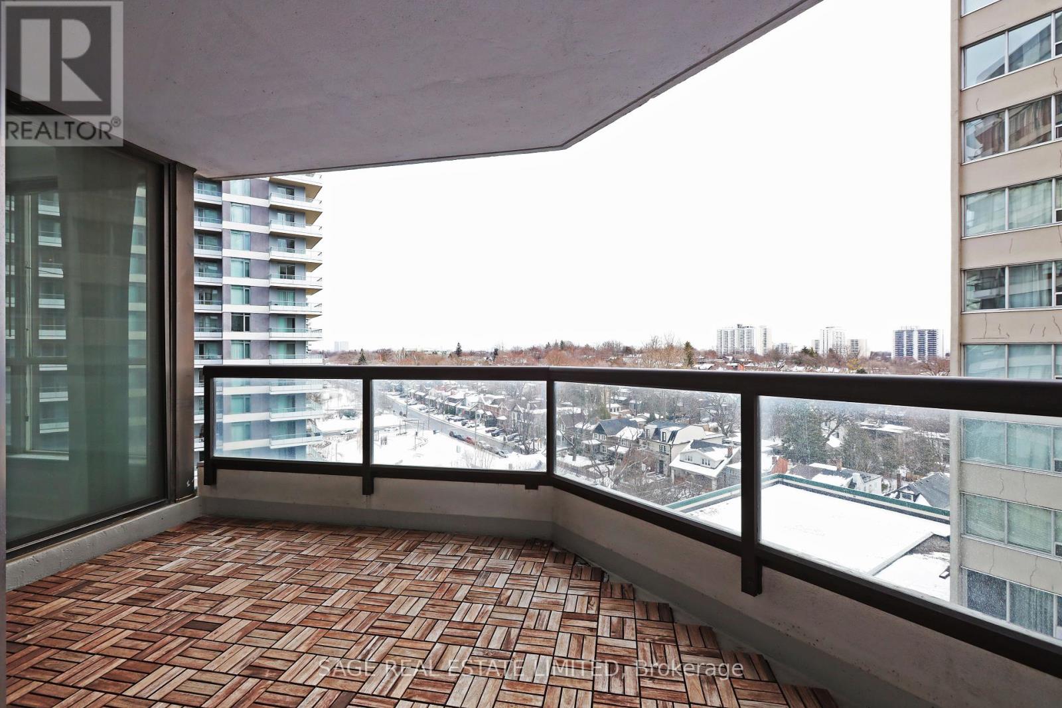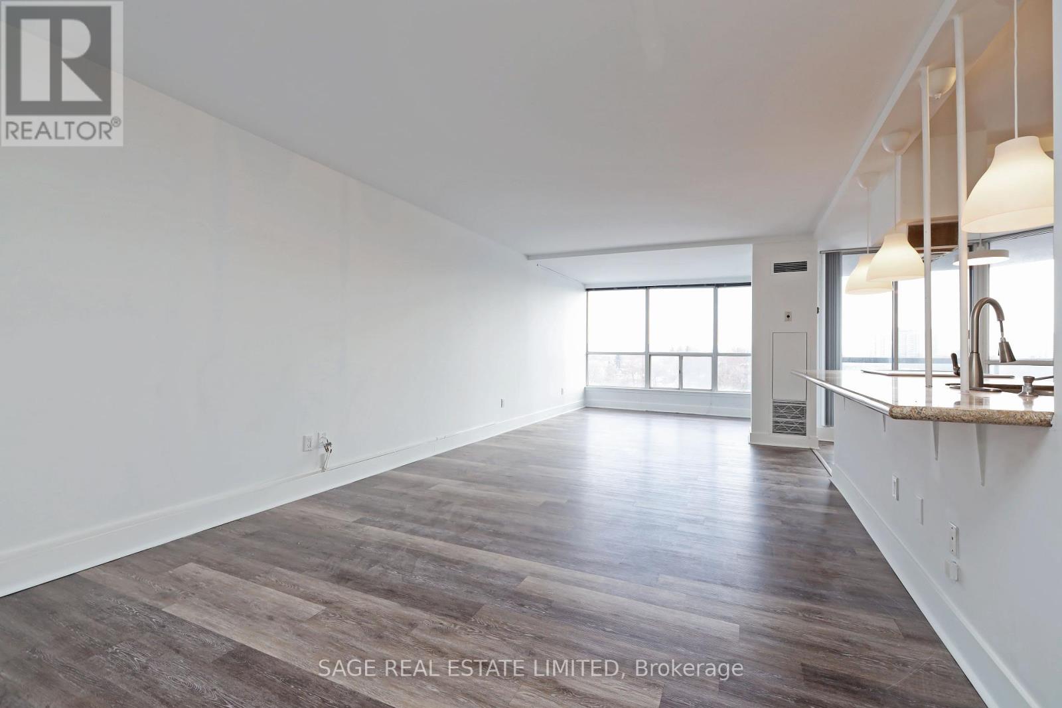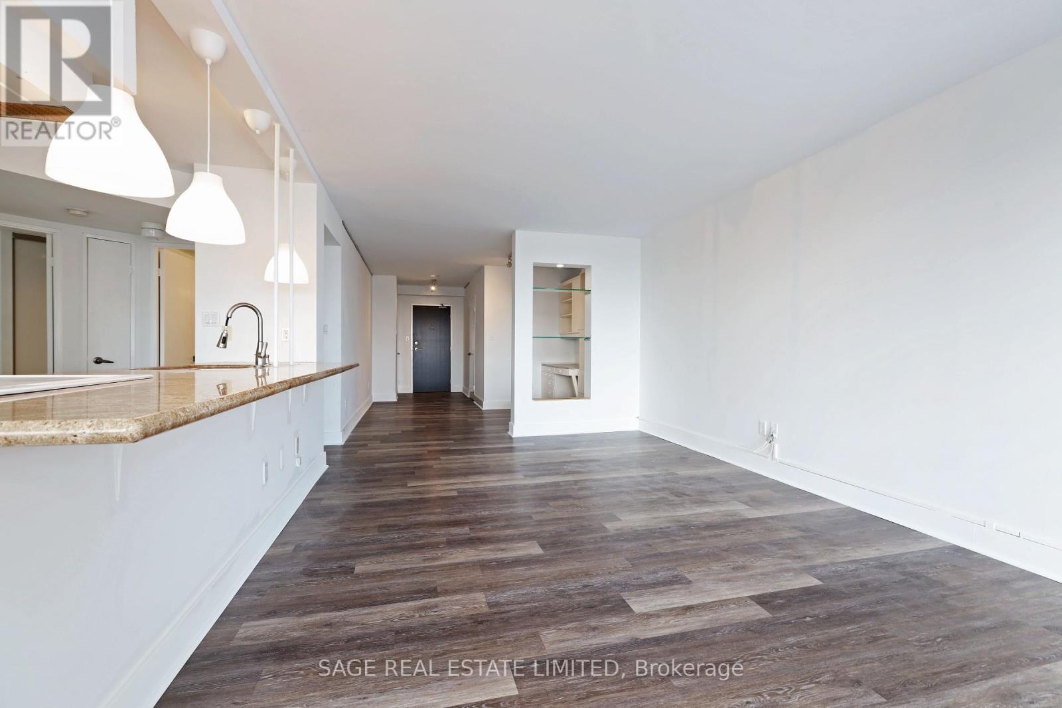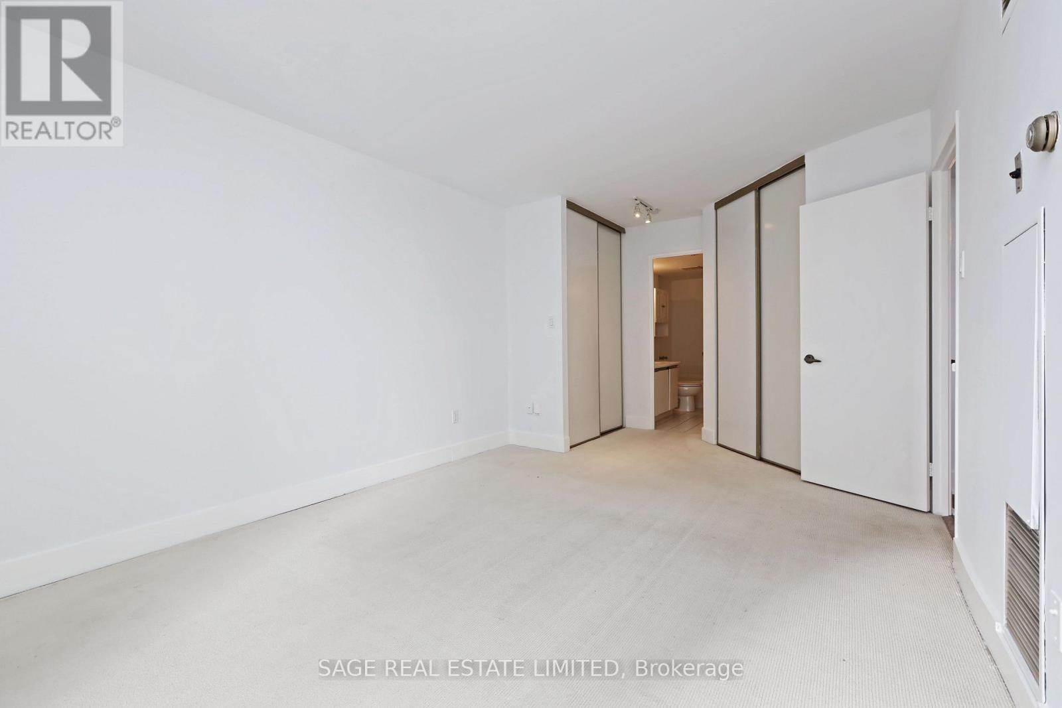1002 - 30 Holly Street Toronto, Ontario M4S 3C2
$785,000Maintenance, Heat, Water, Parking, Common Area Maintenance, Electricity
$1,747.28 Monthly
Maintenance, Heat, Water, Parking, Common Area Maintenance, Electricity
$1,747.28 MonthlyThis Bright And Spacious Two Bedroom Plus Den Condo Features Over 1,200 Square Feet Of Living Space, An Updated Open Concept Kitchen With Breakfast Area, Massive Primary Bedroom, Large Second Bedroom, Spacious Living/Dining Space, Two Full Bathrooms, A Laundry/Storage Room, Roomy Foyer, And Oversized Balcony With Southeast View. Comes With 1 Parking Spot. **** EXTRAS **** Amenities Include Concierge, Gym, Rooftop Deck & Party Room. Well Maintained Building With Lobby Being Updated. Convenient Location Offers Short Walk To Ttc, Shops & Restaurants In Midtown. Maintenance Fees Include Heat, Hydro And Water. (id:24801)
Property Details
| MLS® Number | C11941222 |
| Property Type | Single Family |
| Neigbourhood | Yonge & Eglinton |
| Community Name | Mount Pleasant West |
| Amenities Near By | Hospital, Park, Public Transit, Place Of Worship |
| Community Features | Pet Restrictions, Community Centre |
| Features | Balcony |
| Parking Space Total | 1 |
Building
| Bathroom Total | 2 |
| Bedrooms Above Ground | 2 |
| Bedrooms Below Ground | 1 |
| Bedrooms Total | 3 |
| Amenities | Security/concierge, Exercise Centre, Sauna |
| Appliances | Dishwasher, Dryer, Microwave, Range, Refrigerator, Stove, Washer, Window Coverings |
| Cooling Type | Central Air Conditioning |
| Exterior Finish | Brick |
| Flooring Type | Carpeted, Vinyl |
| Heating Fuel | Natural Gas |
| Heating Type | Forced Air |
| Size Interior | 1,200 - 1,399 Ft2 |
| Type | Apartment |
Parking
| Underground |
Land
| Acreage | No |
| Land Amenities | Hospital, Park, Public Transit, Place Of Worship |
Rooms
| Level | Type | Length | Width | Dimensions |
|---|---|---|---|---|
| Flat | Bedroom | 4.47 m | 3.28 m | 4.47 m x 3.28 m |
| Flat | Bedroom 2 | 3.81 m | 2.62 m | 3.81 m x 2.62 m |
| Flat | Kitchen | 3.2 m | 2.82 m | 3.2 m x 2.82 m |
| Flat | Eating Area | 2.08 m | 2.08 m | 2.08 m x 2.08 m |
| Flat | Living Room | 8.53 m | 3.51 m | 8.53 m x 3.51 m |
| Flat | Dining Room | 8.53 m | 3.51 m | 8.53 m x 3.51 m |
| Flat | Den | 3.51 m | 2.21 m | 3.51 m x 2.21 m |
| Flat | Foyer | 3.28 m | 1.45 m | 3.28 m x 1.45 m |
Contact Us
Contact us for more information
Dimitrios Tsotos
Salesperson
www.lifeinmidtown.ca
2010 Yonge Street
Toronto, Ontario M4S 1Z9
(416) 483-8000
(416) 483-8001
















