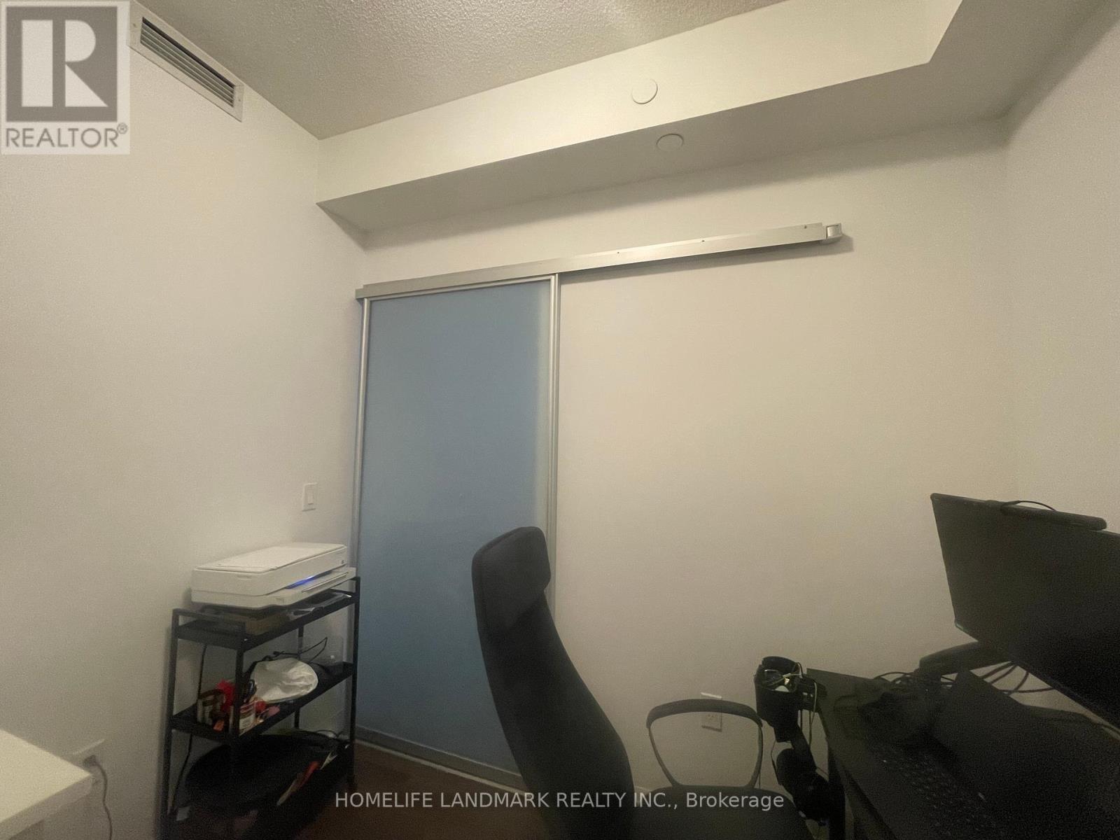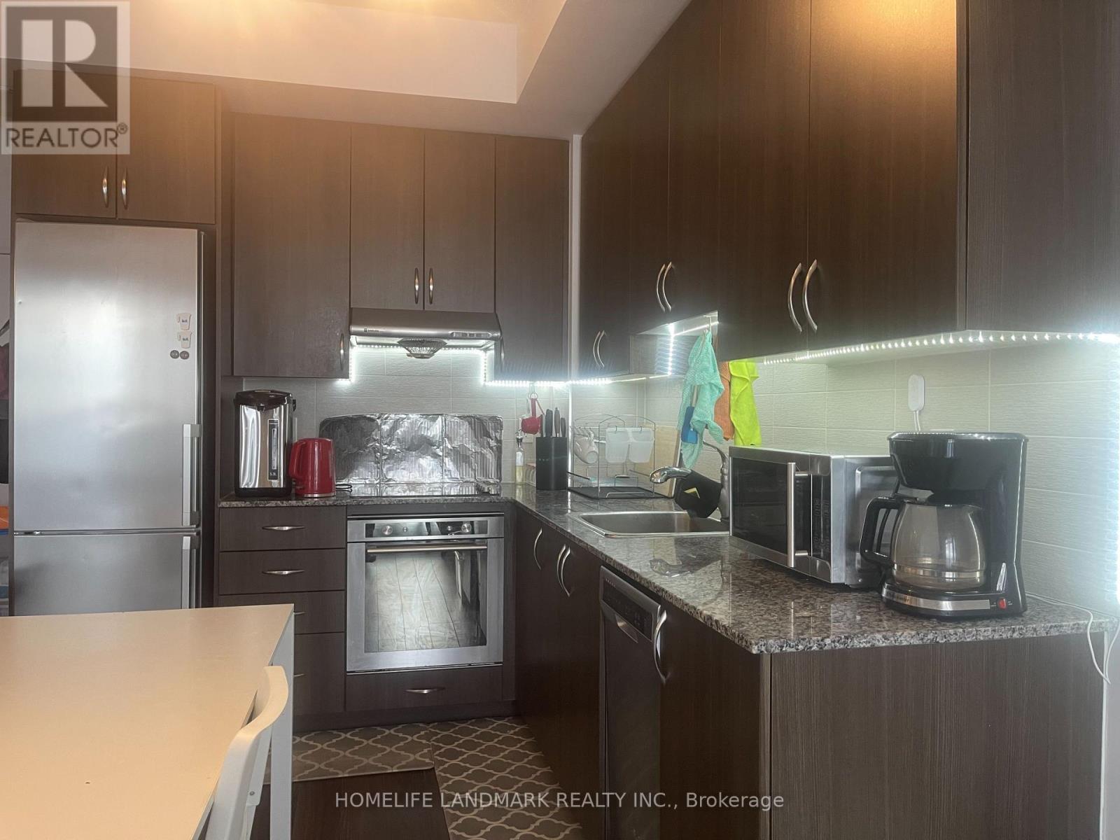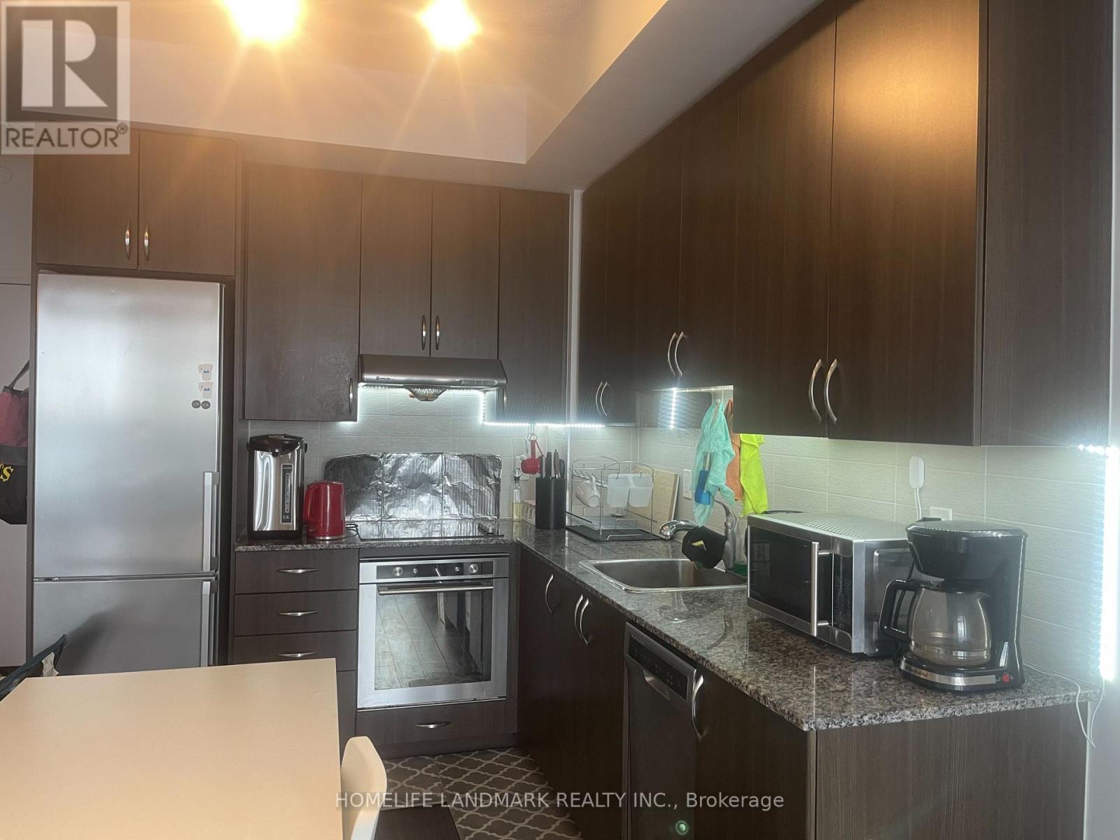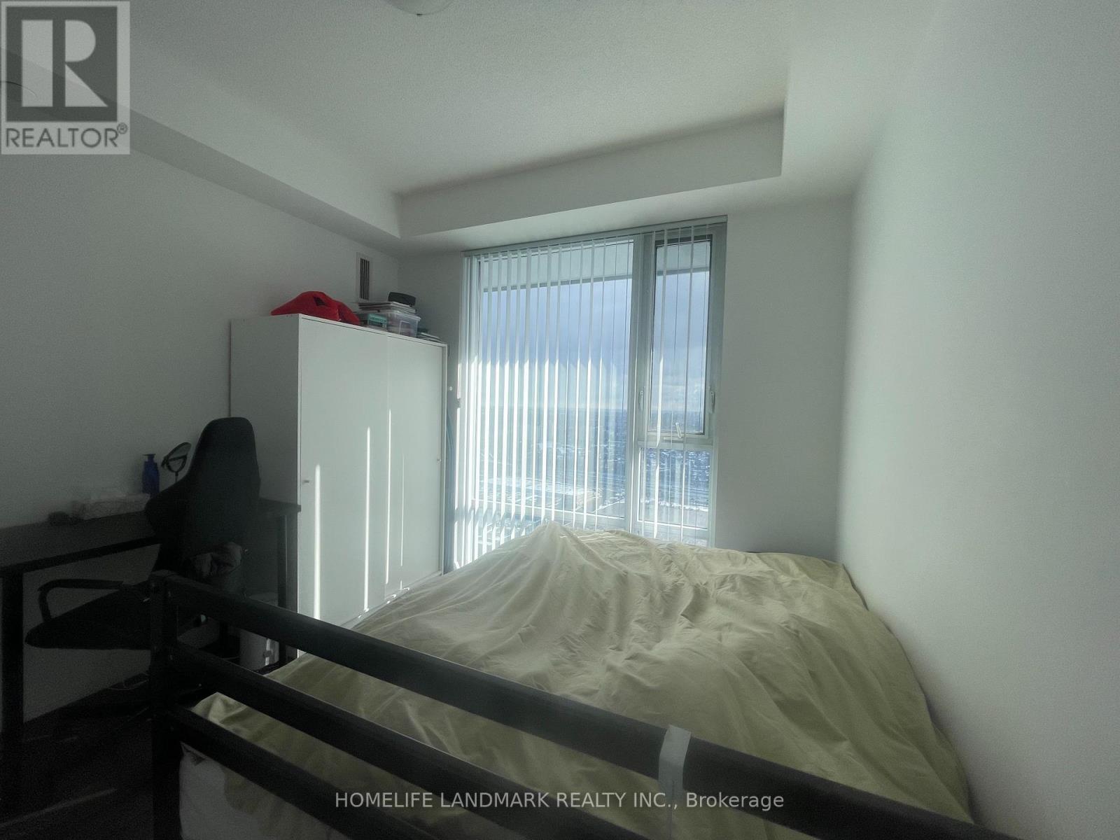3907 - 55 Ann O'reilly Road Toronto, Ontario M2J 0E1
$2,400 Monthly
39th Floor Unit With Unobstructed South View. 1 Bedroom Plus 1 Den. Den Has Sliding Door And Can Be Used As 2nd Bedroom. Excellent Layout. Laminate Throughout The Floor. 9'Ceiling. Including 1 Parking. Minutes Walk To TTC, Very Close To Don Mills Subway, Fairview Mall. 2 Minutes Drive To Hwy 404 & 401. **** EXTRAS **** S/S Fridge, Stove, Cooktop, B/I Dishwasher & Fan. Washer & Dryer. Includes 1 Parking. (id:24801)
Property Details
| MLS® Number | C11941307 |
| Property Type | Single Family |
| Community Name | Henry Farm |
| Amenities Near By | Public Transit, Place Of Worship, Schools |
| Community Features | Pet Restrictions |
| Features | Cul-de-sac, Balcony, Carpet Free |
| Parking Space Total | 1 |
| View Type | View |
Building
| Bathroom Total | 1 |
| Bedrooms Above Ground | 1 |
| Bedrooms Below Ground | 1 |
| Bedrooms Total | 2 |
| Amenities | Security/concierge, Exercise Centre, Sauna, Visitor Parking, Party Room |
| Cooling Type | Central Air Conditioning |
| Exterior Finish | Concrete |
| Heating Fuel | Natural Gas |
| Heating Type | Forced Air |
| Size Interior | 600 - 699 Ft2 |
| Type | Apartment |
Parking
| Underground |
Land
| Acreage | No |
| Land Amenities | Public Transit, Place Of Worship, Schools |
Rooms
| Level | Type | Length | Width | Dimensions |
|---|---|---|---|---|
| Flat | Bedroom | 3.18 m | 3.05 m | 3.18 m x 3.05 m |
| Flat | Living Room | 4.09 m | 3.05 m | 4.09 m x 3.05 m |
| Flat | Den | 2.54 m | 2.29 m | 2.54 m x 2.29 m |
| Flat | Kitchen | 2.74 m | 2.44 m | 2.74 m x 2.44 m |
https://www.realtor.ca/real-estate/27844013/3907-55-ann-oreilly-road-toronto-henry-farm-henry-farm
Contact Us
Contact us for more information
Lisa Li
Broker
7240 Woodbine Ave Unit 103
Markham, Ontario L3R 1A4
(905) 305-1600
(905) 305-1609
www.homelifelandmark.com/
Kevin Ren
Broker
7240 Woodbine Ave Unit 103
Markham, Ontario L3R 1A4
(905) 305-1600
(905) 305-1609
www.homelifelandmark.com/




































