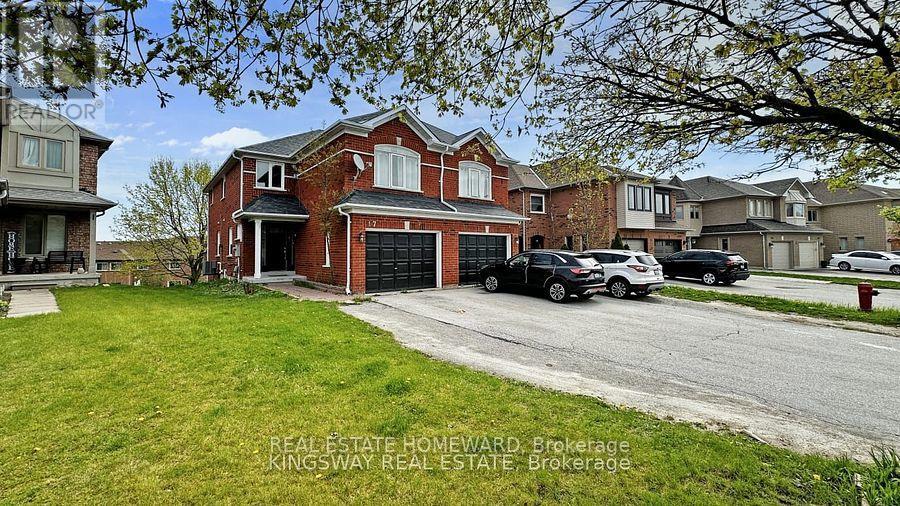W/o - 117 Primeau Drive Aurora, Ontario L4G 6Z6
1 Bedroom
1 Bathroom
Fireplace
Central Air Conditioning
Forced Air
$1,600 Monthly
Welcome To This Super Bright Walk-Out Basement Apartment! This Lovely Apartment Is Flooded With Natural Light And Offers Open Concept Layout, Laminate Flooring Throughout, Exclusive Ensuite Laundry & Two Parking Space. Do Not Miss This Chance! Less Than 10 Minutes Away From Go Station, Longos, Sobeys, No Frills, Cineplex, Hwy 404, Magna Golf Club, Shops, Restaurants, & Much More! **** EXTRAS **** Washer, Dryer, Stove, Fridge (id:24801)
Property Details
| MLS® Number | N11941346 |
| Property Type | Single Family |
| Community Name | Aurora Grove |
| Features | Carpet Free |
| Parking Space Total | 1 |
Building
| Bathroom Total | 1 |
| Bedrooms Above Ground | 1 |
| Bedrooms Total | 1 |
| Basement Features | Separate Entrance, Walk Out |
| Basement Type | N/a |
| Construction Style Attachment | Semi-detached |
| Cooling Type | Central Air Conditioning |
| Exterior Finish | Brick |
| Fireplace Present | Yes |
| Fireplace Total | 1 |
| Flooring Type | Laminate, Tile |
| Foundation Type | Poured Concrete |
| Heating Fuel | Natural Gas |
| Heating Type | Forced Air |
| Stories Total | 2 |
| Type | House |
| Utility Water | Municipal Water |
Parking
| Attached Garage |
Land
| Acreage | No |
| Sewer | Sanitary Sewer |
| Size Depth | 127 Ft ,2 In |
| Size Frontage | 21 Ft ,8 In |
| Size Irregular | 21.72 X 127.18 Ft |
| Size Total Text | 21.72 X 127.18 Ft |
Rooms
| Level | Type | Length | Width | Dimensions |
|---|---|---|---|---|
| Lower Level | Bedroom | 3 m | 2.6 m | 3 m x 2.6 m |
| Lower Level | Living Room | 5.05 m | 2.45 m | 5.05 m x 2.45 m |
| Lower Level | Kitchen | 2.98 m | 2.25 m | 2.98 m x 2.25 m |
Utilities
| Cable | Installed |
| Sewer | Installed |
https://www.realtor.ca/real-estate/27844103/wo-117-primeau-drive-aurora-aurora-grove-aurora-grove
Contact Us
Contact us for more information
Hirbod Chehrazi
Salesperson
Real Estate Homeward
(416) 698-2090
(416) 693-4284
www.homeward.info/












