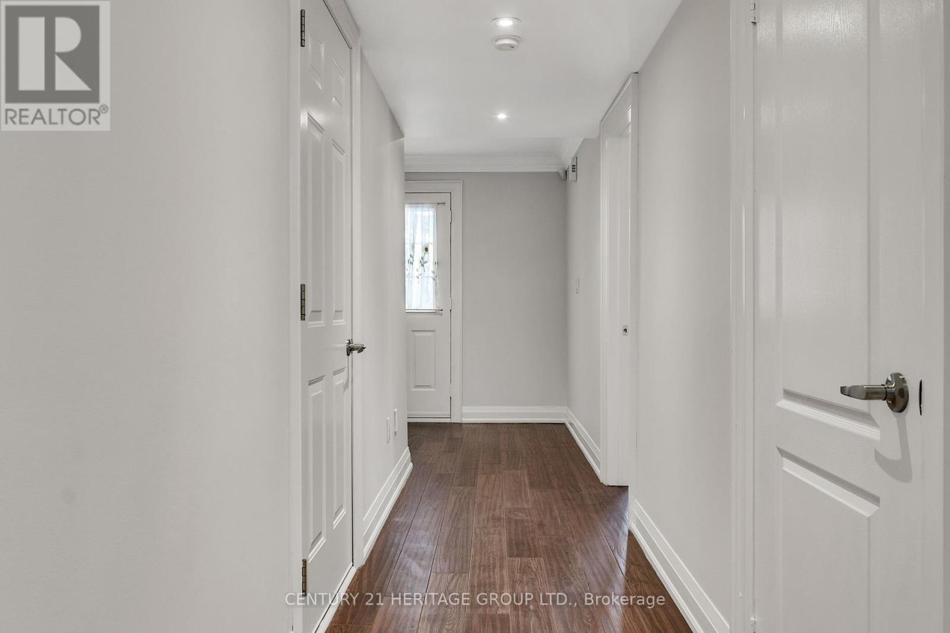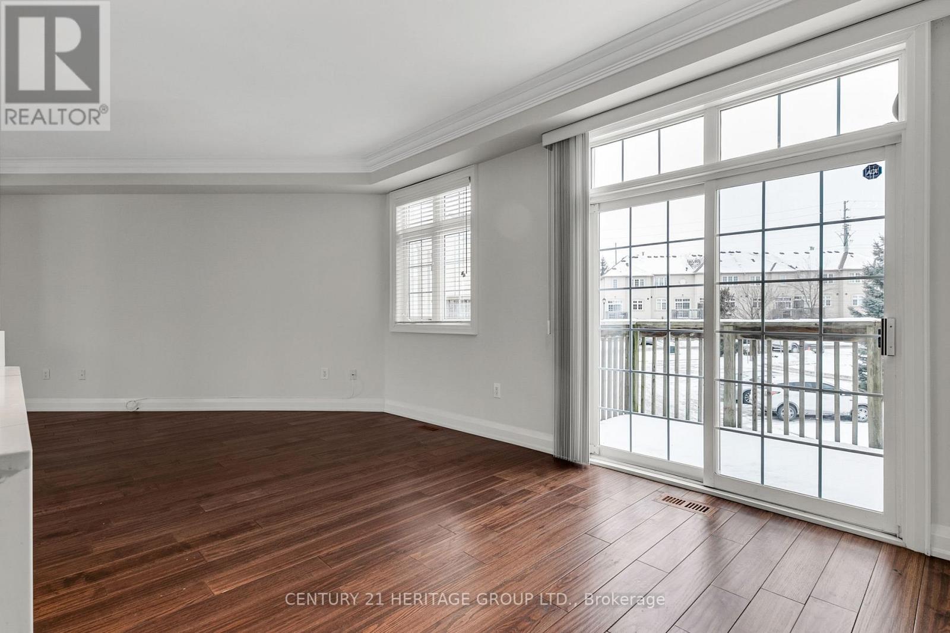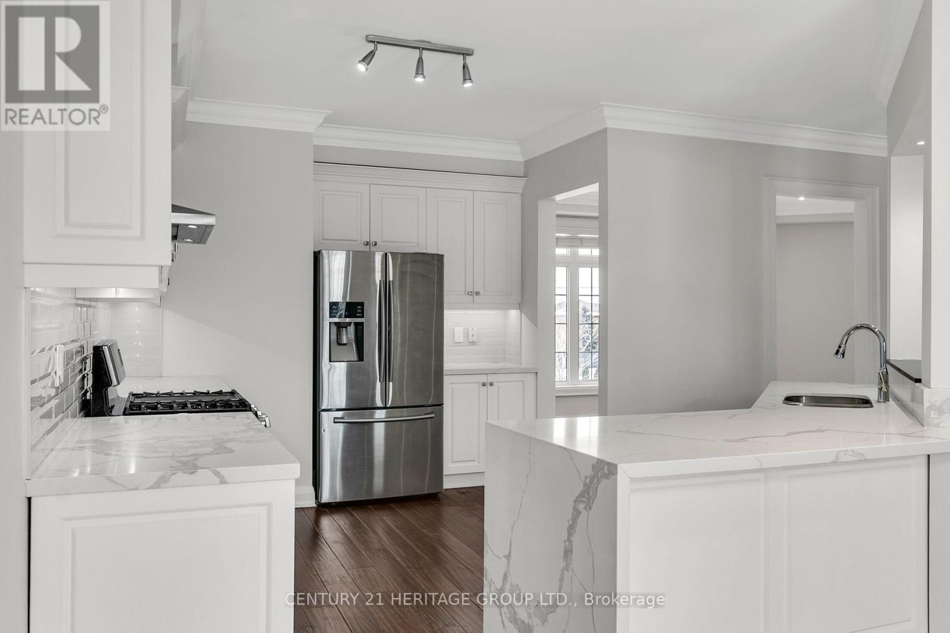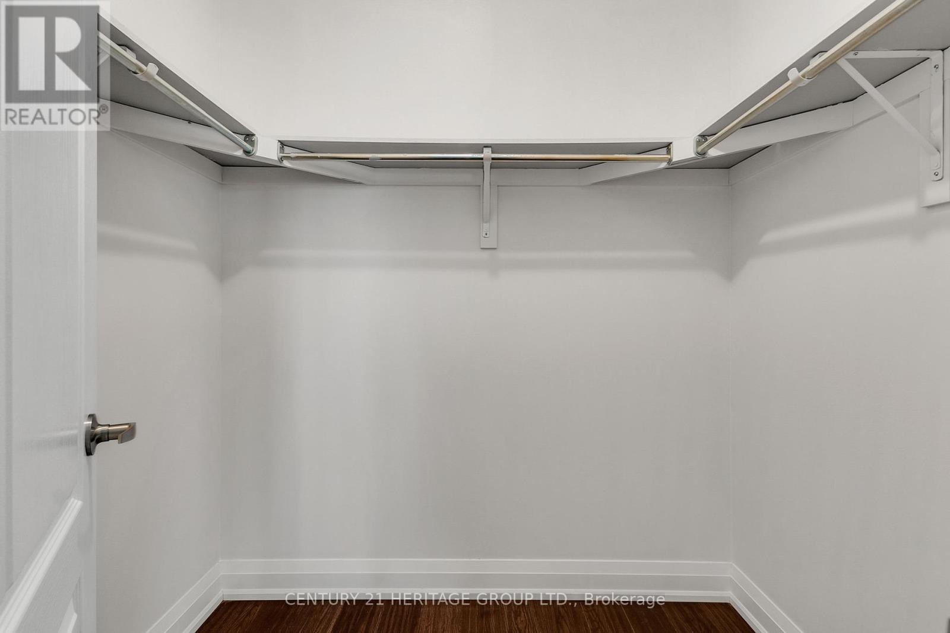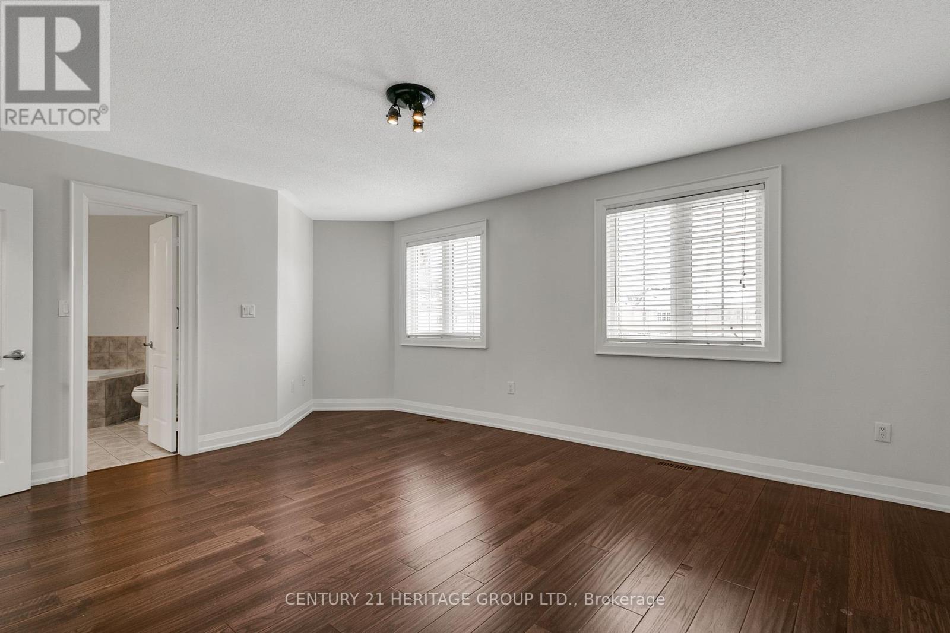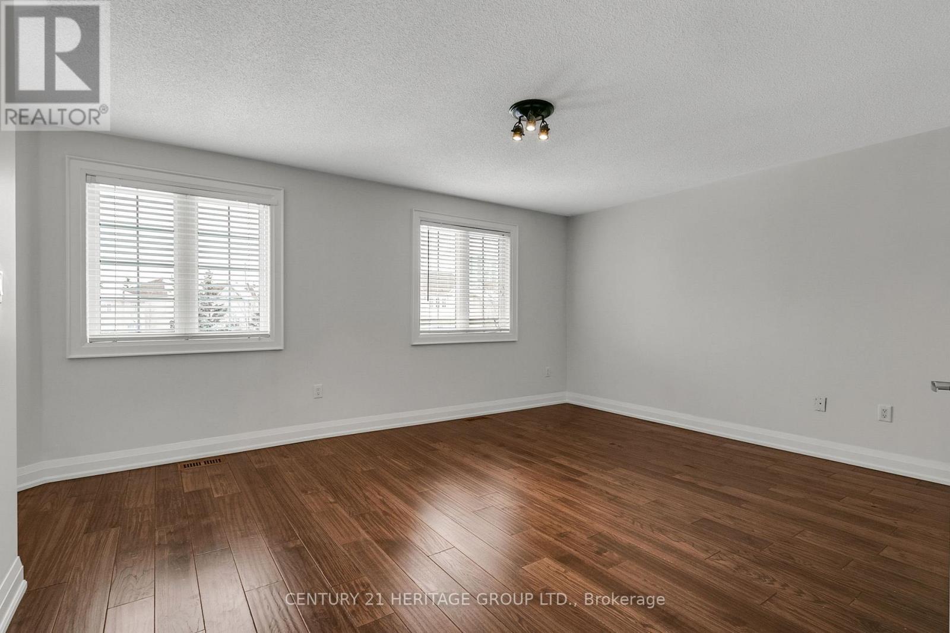7 - 10 Post Oak Drive Richmond Hill, Ontario L4E 4H8
$999,000Maintenance, Common Area Maintenance, Parking
$395 Monthly
Maintenance, Common Area Maintenance, Parking
$395 MonthlyEXCELLENT SIZE AND COZY TOWNHOME (TOTAL 2,212 SQ FT) LOCATED AT PRESTIGIOUS RICHMOND HILL JEFFERSON AREA, GREAT SCHOOLS ZONE (TRILLIUM WOODS PUBLIC SCHOOL, RICHMOND HILL HIGH SCHOOL) * IT FEATURES WITH OPEN CONCEPT ON 2/F, ACCESS TO A DECK FROM THE BREAKFAST AREA, 9FT CEILING, 3 BEDROOMS ON 3/F, 3 BATHS (1 ON GF, 2 ON 3/F), A GREAT REC ROOM WITH A DOOR ON GF (FOR MULTIPLE USES), ACCESS TO GARAGE INSIDE, HARDWOOD FLOOR THROUGH OUT, MANY & LARGE WINDOWS PROVIDE A LOT OF NATURAL LIGHT * STEPS TO YONGE ST, VIVA, SHORT DISTANCE TO PLAZA/SHOPS/RETAILS, MAJOR HIGHWAY * LOW MAINTENNACE FEE * **** EXTRAS **** NEW PAINT (id:24801)
Property Details
| MLS® Number | N11940460 |
| Property Type | Single Family |
| Community Name | Jefferson |
| Amenities Near By | Park, Public Transit, Schools |
| Community Features | Pet Restrictions, School Bus |
| Features | Balcony, Carpet Free, In Suite Laundry |
| Parking Space Total | 2 |
| Structure | Porch |
Building
| Bathroom Total | 3 |
| Bedrooms Above Ground | 3 |
| Bedrooms Total | 3 |
| Amenities | Visitor Parking, Fireplace(s) |
| Appliances | Central Vacuum, Dishwasher, Dryer, Refrigerator, Stove, Washer, Window Coverings |
| Cooling Type | Central Air Conditioning |
| Exterior Finish | Stucco |
| Fire Protection | Smoke Detectors |
| Fireplace Present | Yes |
| Fireplace Total | 1 |
| Flooring Type | Hardwood, Ceramic |
| Foundation Type | Unknown |
| Heating Fuel | Natural Gas |
| Heating Type | Forced Air |
| Stories Total | 3 |
| Size Interior | 2,000 - 2,249 Ft2 |
| Type | Row / Townhouse |
Parking
| Garage |
Land
| Acreage | No |
| Land Amenities | Park, Public Transit, Schools |
Rooms
| Level | Type | Length | Width | Dimensions |
|---|---|---|---|---|
| Second Level | Living Room | 9.95 m | 4.2 m | 9.95 m x 4.2 m |
| Second Level | Dining Room | 6 m | 3.6 m | 6 m x 3.6 m |
| Second Level | Kitchen | 4.51 m | 4.39 m | 4.51 m x 4.39 m |
| Second Level | Family Room | 6 m | 3.6 m | 6 m x 3.6 m |
| Second Level | Eating Area | 3.05 m | 3 m | 3.05 m x 3 m |
| Third Level | Primary Bedroom | 5.63 m | 4.14 m | 5.63 m x 4.14 m |
| Third Level | Bedroom 2 | 4.9 m | 3.07 m | 4.9 m x 3.07 m |
| Third Level | Bedroom 3 | 3.98 m | 2.89 m | 3.98 m x 2.89 m |
| Ground Level | Recreational, Games Room | 6.55 m | 4.8 m | 6.55 m x 4.8 m |
https://www.realtor.ca/real-estate/27842270/7-10-post-oak-drive-richmond-hill-jefferson-jefferson
Contact Us
Contact us for more information
Louisa Po-Har Lau
Broker
11160 Yonge St # 3 & 7
Richmond Hill, Ontario L4S 1H5
(905) 883-8300
(905) 883-8301
www.homesbyheritage.ca




