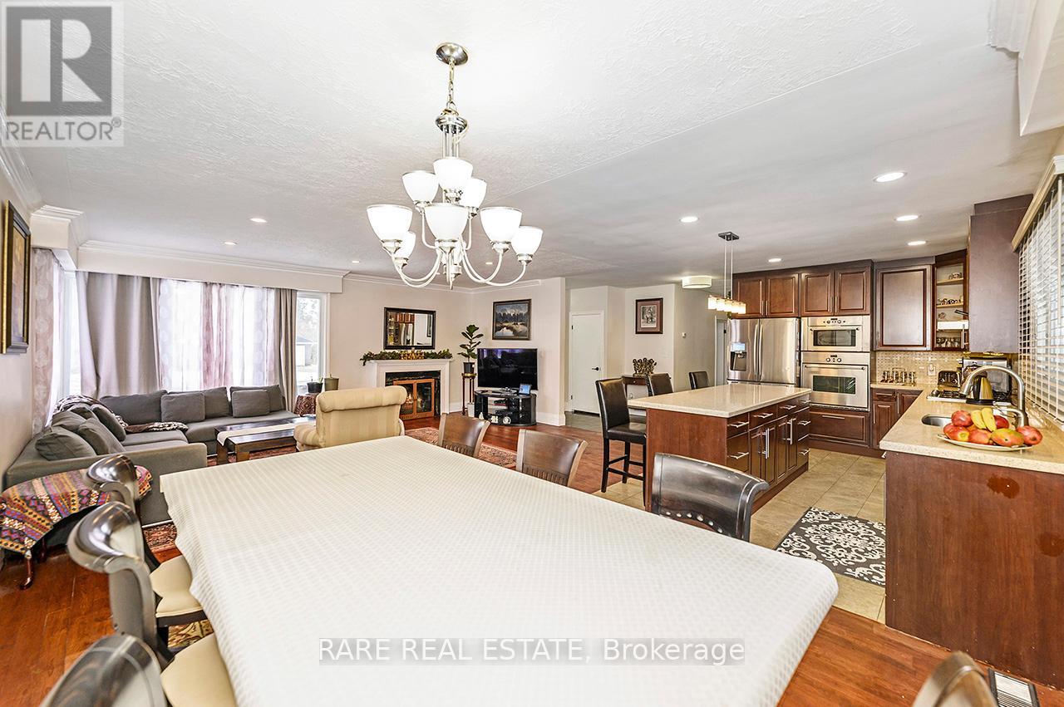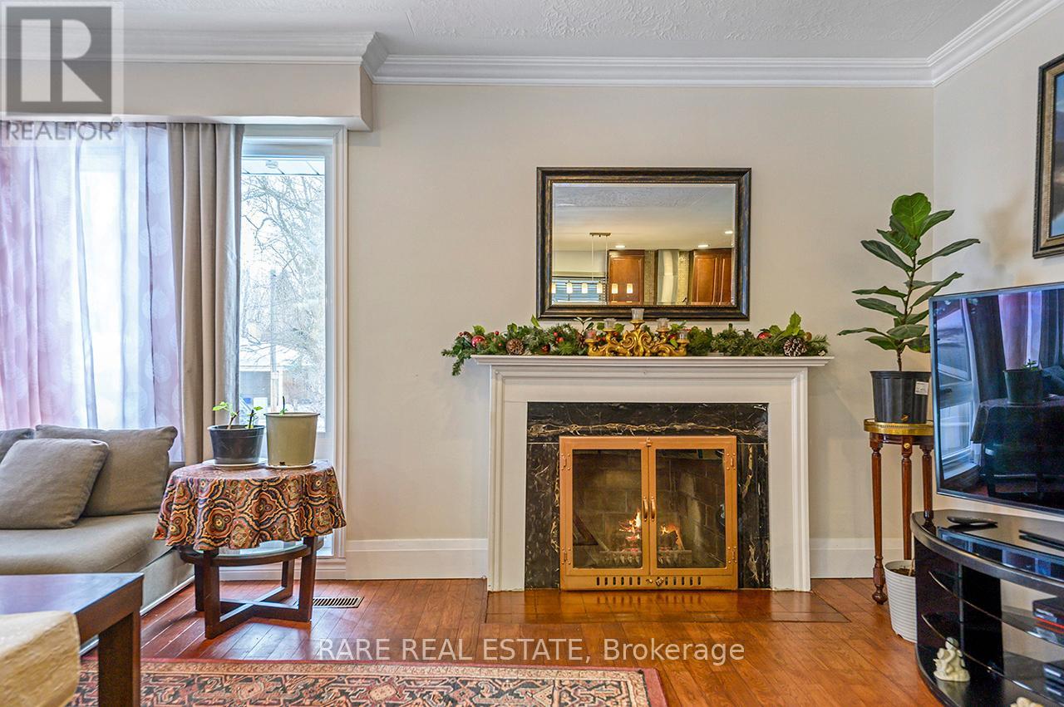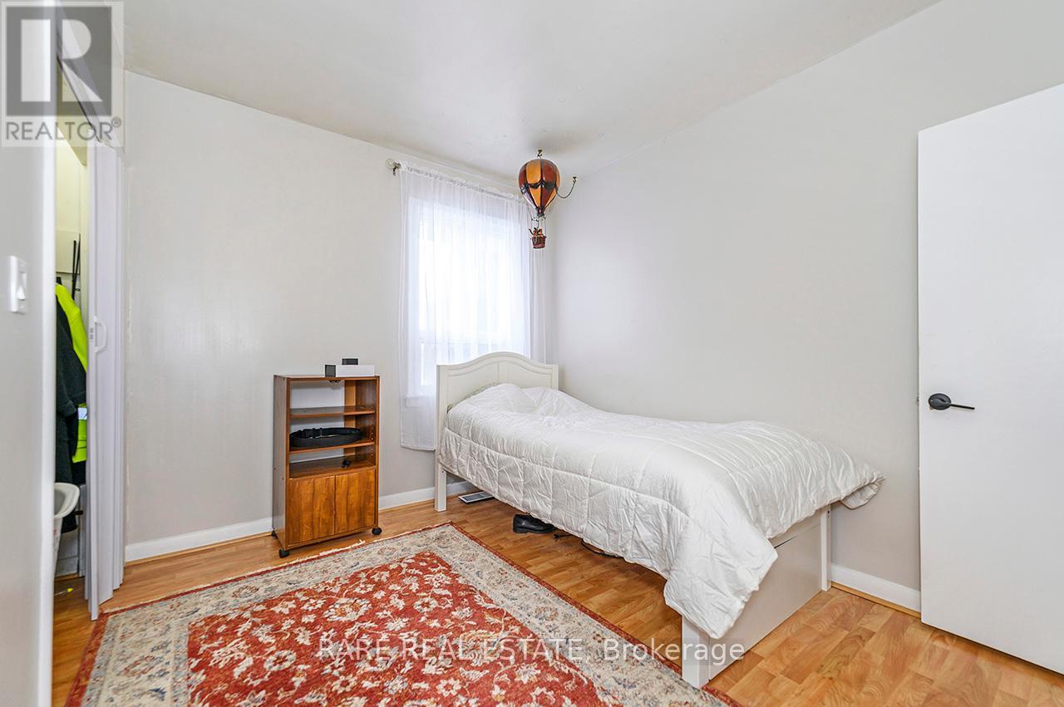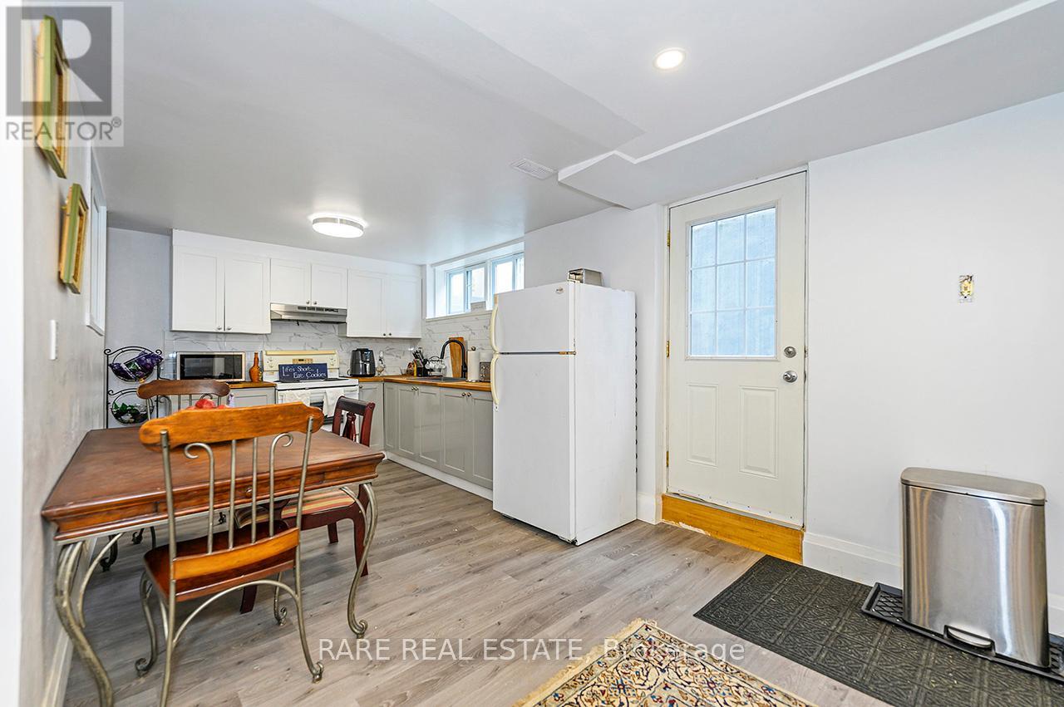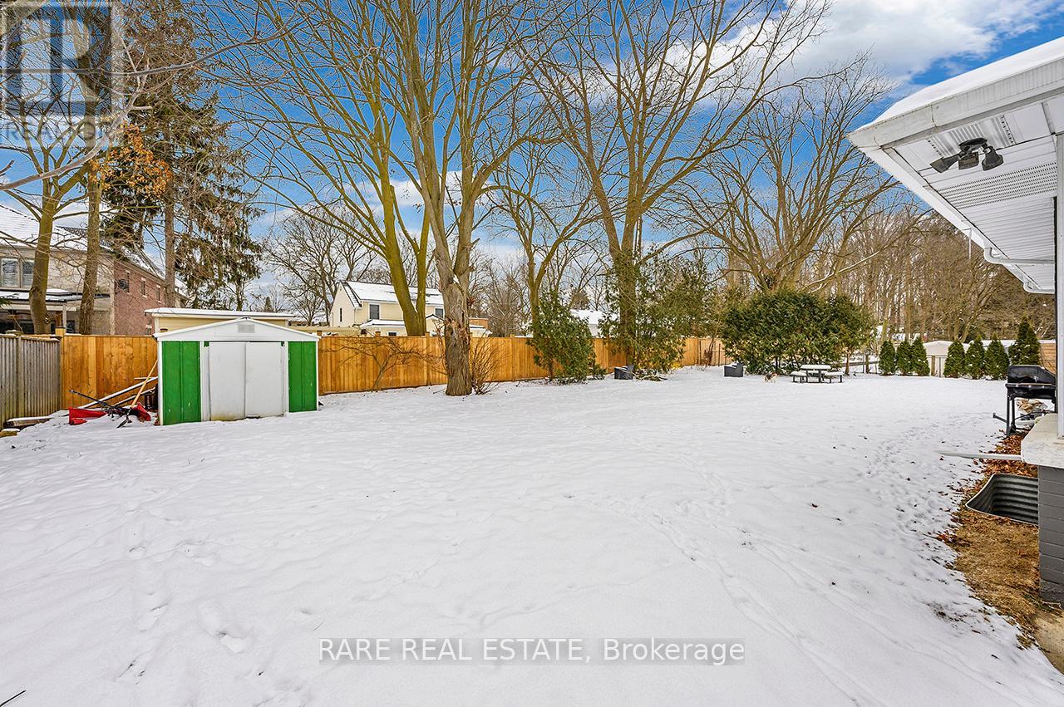220 Millard Avenue Newmarket, Ontario L3Y 1Z2
$1,615,000
Large families and investors, this bungalow is for you! Offering 3 separate living quarters, each with its own kitchen, laundry, and bathroom, this home provides privacy and convenience for everyone. 2 fully operational wood-burning fireplaces adds extra charm. Ideal for multi-generational living or as a rental potential property. With great possibilities in a prime location, don't miss this unique opportunity-book a showing today! **** EXTRAS **** Main floor: S/S Fridge, S/S B/I Stove, S/S B/I Microwave, S/S Dishwasher, Gas Stove Top, Fridge, Cooktop, B/I Dishwasher, Washer/Dryer, C/Air, C/Vac Basement: S/S Microwave, Fridge, Electric Stove (id:24801)
Property Details
| MLS® Number | N11940476 |
| Property Type | Single Family |
| Community Name | Central Newmarket |
| Parking Space Total | 7 |
Building
| Bathroom Total | 3 |
| Bedrooms Above Ground | 5 |
| Bedrooms Below Ground | 1 |
| Bedrooms Total | 6 |
| Architectural Style | Bungalow |
| Basement Development | Finished |
| Basement Features | Separate Entrance |
| Basement Type | N/a (finished) |
| Construction Style Attachment | Detached |
| Cooling Type | Central Air Conditioning |
| Exterior Finish | Brick |
| Fireplace Present | Yes |
| Flooring Type | Hardwood, Laminate, Ceramic |
| Heating Fuel | Natural Gas |
| Heating Type | Forced Air |
| Stories Total | 1 |
| Type | House |
| Utility Water | Municipal Water |
Parking
| Attached Garage |
Land
| Acreage | No |
| Sewer | Sanitary Sewer |
| Size Depth | 132 Ft |
| Size Frontage | 100 Ft |
| Size Irregular | 100 X 132 Ft |
| Size Total Text | 100 X 132 Ft |
Rooms
| Level | Type | Length | Width | Dimensions |
|---|---|---|---|---|
| Basement | Primary Bedroom | 4.08 m | 3.2 m | 4.08 m x 3.2 m |
| Basement | Living Room | 9.23 m | 5.36 m | 9.23 m x 5.36 m |
| Basement | Kitchen | Measurements not available | ||
| Ground Level | Living Room | 5.91 m | 3.99 m | 5.91 m x 3.99 m |
| Ground Level | Dining Room | 3.44 m | 3.66 m | 3.44 m x 3.66 m |
| Ground Level | Kitchen | 4.9 m | 2.77 m | 4.9 m x 2.77 m |
| Ground Level | Primary Bedroom | 4.26 m | 3.32 m | 4.26 m x 3.32 m |
| Ground Level | Bedroom 2 | 4.26 m | 3.32 m | 4.26 m x 3.32 m |
| Ground Level | Bedroom 3 | 3.3 m | 3.1 m | 3.3 m x 3.1 m |
| Ground Level | Bedroom 4 | 3.6 m | 3.2 m | 3.6 m x 3.2 m |
| Ground Level | Bedroom 5 | 3.5 m | 3.1 m | 3.5 m x 3.1 m |
| Ground Level | Kitchen | 3.96 m | 1.98 m | 3.96 m x 1.98 m |
Contact Us
Contact us for more information
Nenweh Zaya
Broker
Mirandahomes.ca
www.facebook.com/nenwehz
1 Willingdon Blvd #1
Toronto, Ontario M8X 1B9
(416) 294-1877
(437) 700-5572
www.bhhswest.ca/









