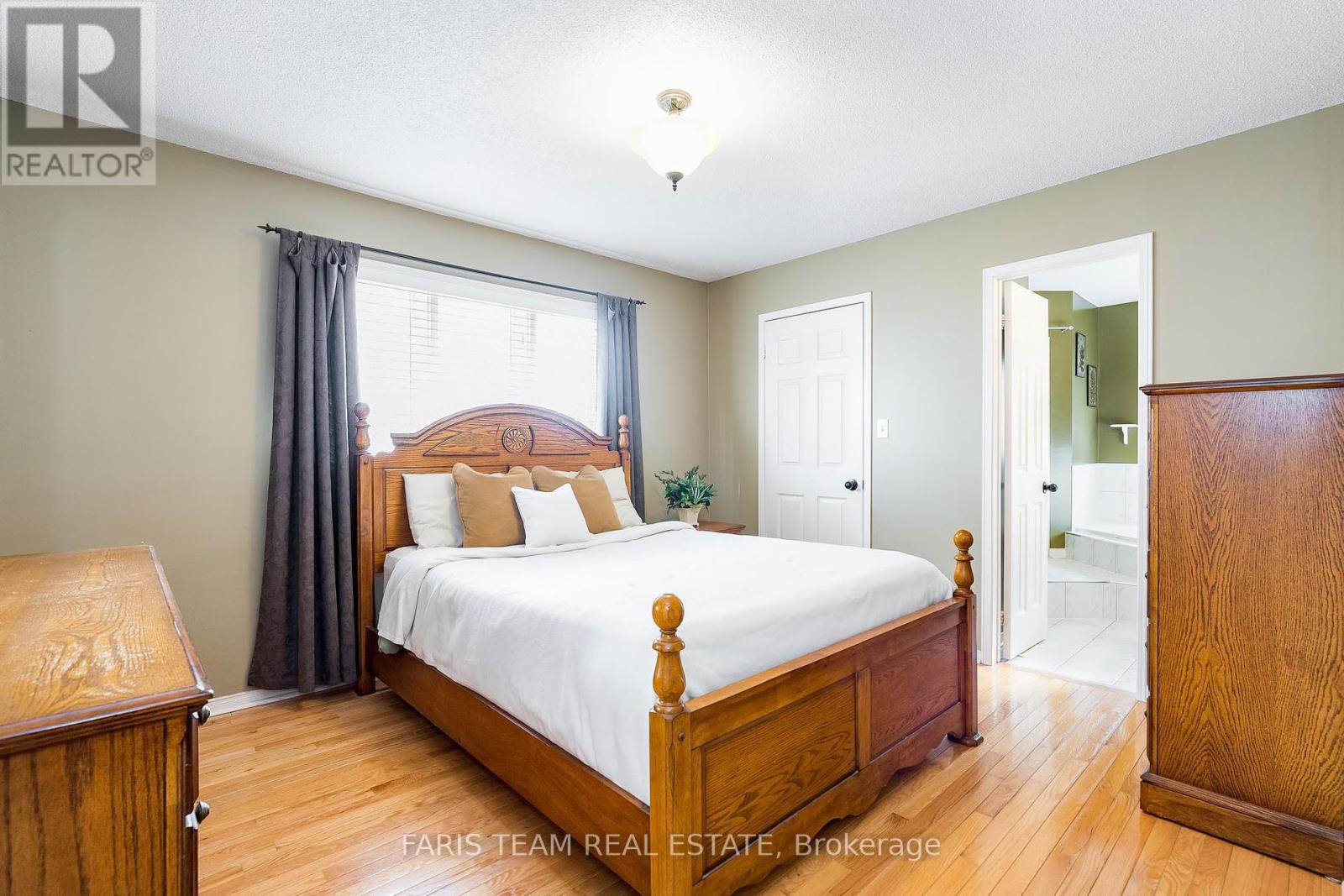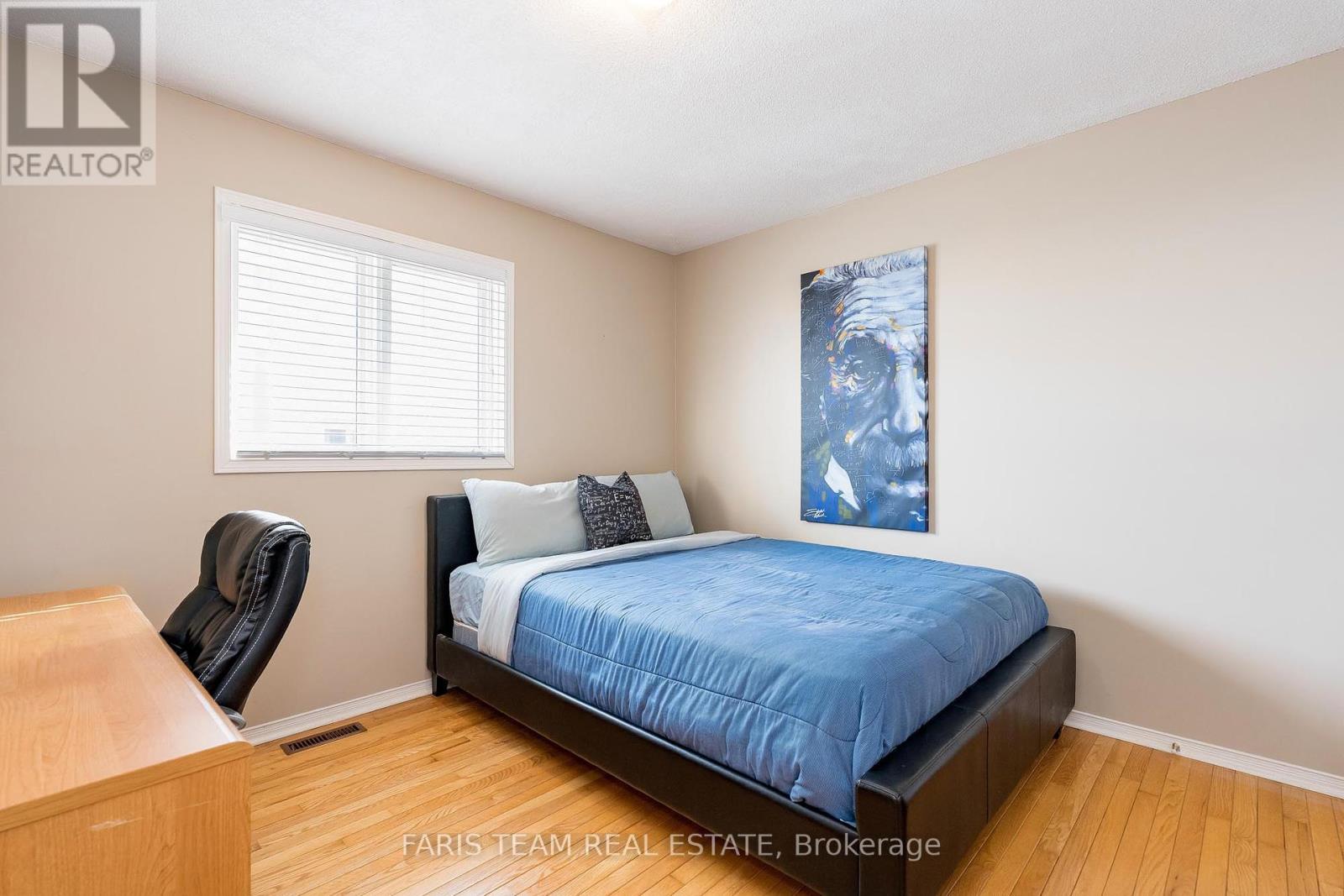69 Finlay Road Barrie, Ontario L4N 7T7
$874,900
Top 5 Reasons You Will Love This Home: 1) Ranch bungalow presenting an incredible opportunity to bring your family together under one roof with an expansive two bedroom in-law suite in the basement 2) Located in a sought-after North end Barrie neighbourhood, this home backs onto West Bayfield Elementary School and is just a short distance from Georgian Mall, restaurants, and Highway 400 3) Generously sized walkout basement complete with large windows allowing abundant natural light to fill the lower suite and bedrooms 4) With two kitchens and separate laundry facilities, this home is perfectly set up for two distinct living areas, offering privacy as needed and the possibility for additional income 5) Spacious primary bedroom with a large ensuite complemented by a corner jetted tub and separate shower. 1,580 square feet plus a fully finished basement. Age 32. Visit our website for more detailed information. (id:24801)
Property Details
| MLS® Number | S11940510 |
| Property Type | Single Family |
| Community Name | West Bayfield |
| Amenities Near By | Hospital, Schools |
| Features | In-law Suite |
| Parking Space Total | 5 |
| Structure | Deck |
Building
| Bathroom Total | 3 |
| Bedrooms Above Ground | 2 |
| Bedrooms Below Ground | 2 |
| Bedrooms Total | 4 |
| Amenities | Fireplace(s) |
| Appliances | Dishwasher, Dryer, Microwave, Range, Refrigerator, Stove, Washer |
| Architectural Style | Bungalow |
| Basement Development | Finished |
| Basement Features | Walk Out |
| Basement Type | Full (finished) |
| Construction Style Attachment | Detached |
| Cooling Type | Central Air Conditioning |
| Exterior Finish | Brick |
| Fireplace Present | Yes |
| Fireplace Total | 1 |
| Flooring Type | Ceramic, Hardwood, Cork, Laminate |
| Foundation Type | Poured Concrete |
| Heating Fuel | Natural Gas |
| Heating Type | Forced Air |
| Stories Total | 1 |
| Size Interior | 1,500 - 2,000 Ft2 |
| Type | House |
| Utility Water | Municipal Water |
Parking
| Attached Garage |
Land
| Acreage | No |
| Fence Type | Fenced Yard |
| Land Amenities | Hospital, Schools |
| Sewer | Sanitary Sewer |
| Size Depth | 111 Ft ,2 In |
| Size Frontage | 48 Ft ,10 In |
| Size Irregular | 48.9 X 111.2 Ft |
| Size Total Text | 48.9 X 111.2 Ft|under 1/2 Acre |
| Zoning Description | R2 |
Rooms
| Level | Type | Length | Width | Dimensions |
|---|---|---|---|---|
| Basement | Kitchen | 6.08 m | 3.23 m | 6.08 m x 3.23 m |
| Basement | Family Room | 6.96 m | 4.71 m | 6.96 m x 4.71 m |
| Basement | Bedroom | 5.9 m | 3.19 m | 5.9 m x 3.19 m |
| Basement | Bedroom | 3.67 m | 3.14 m | 3.67 m x 3.14 m |
| Main Level | Kitchen | 5.49 m | 3.33 m | 5.49 m x 3.33 m |
| Main Level | Dining Room | 7.31 m | 3.34 m | 7.31 m x 3.34 m |
| Main Level | Family Room | 4.76 m | 4.59 m | 4.76 m x 4.59 m |
| Main Level | Primary Bedroom | 3.81 m | 3.35 m | 3.81 m x 3.35 m |
| Main Level | Bedroom | 3.45 m | 3.37 m | 3.45 m x 3.37 m |
https://www.realtor.ca/real-estate/27842347/69-finlay-road-barrie-west-bayfield-west-bayfield
Contact Us
Contact us for more information
Mark Faris
Broker
443 Bayview Drive
Barrie, Ontario L4N 8Y2
(705) 797-8485
(705) 797-8486
HTTP://www.FarisTeam.ca
Michael Robert Balchin
Broker
443 Bayview Drive
Barrie, Ontario L4N 8Y2
(705) 797-8485
(705) 797-8486
HTTP://www.FarisTeam.ca





















