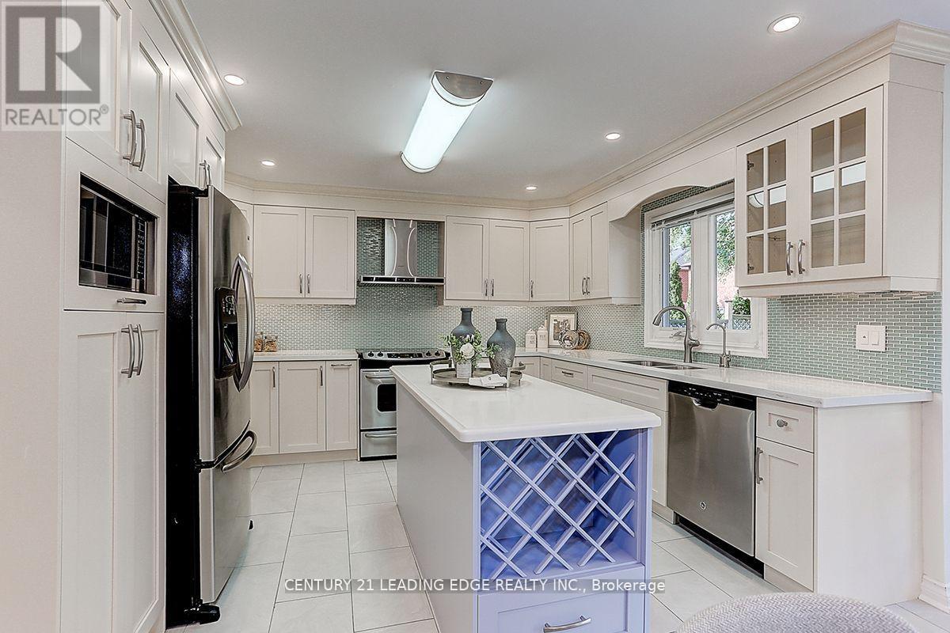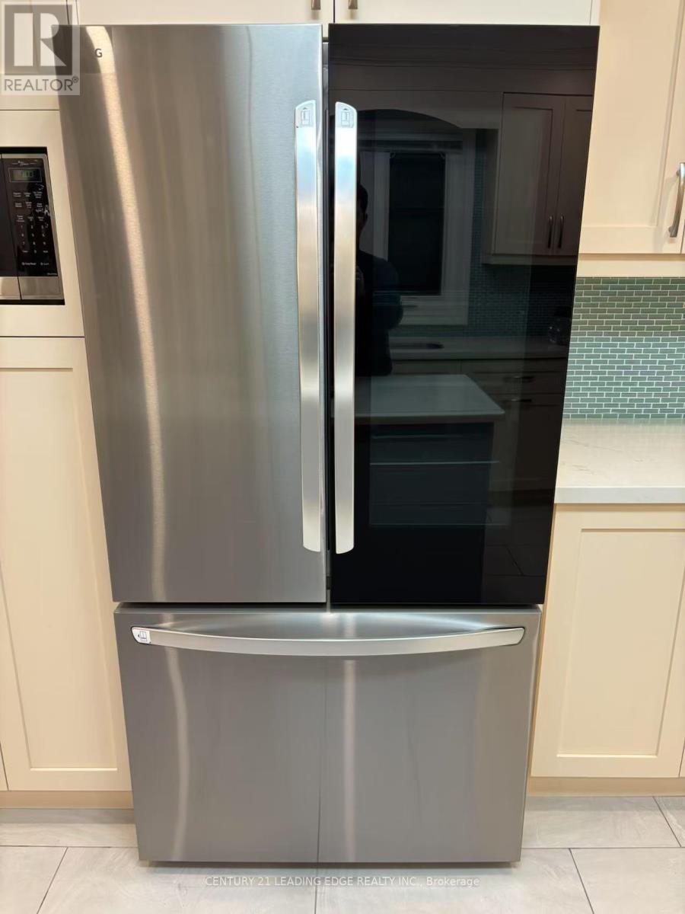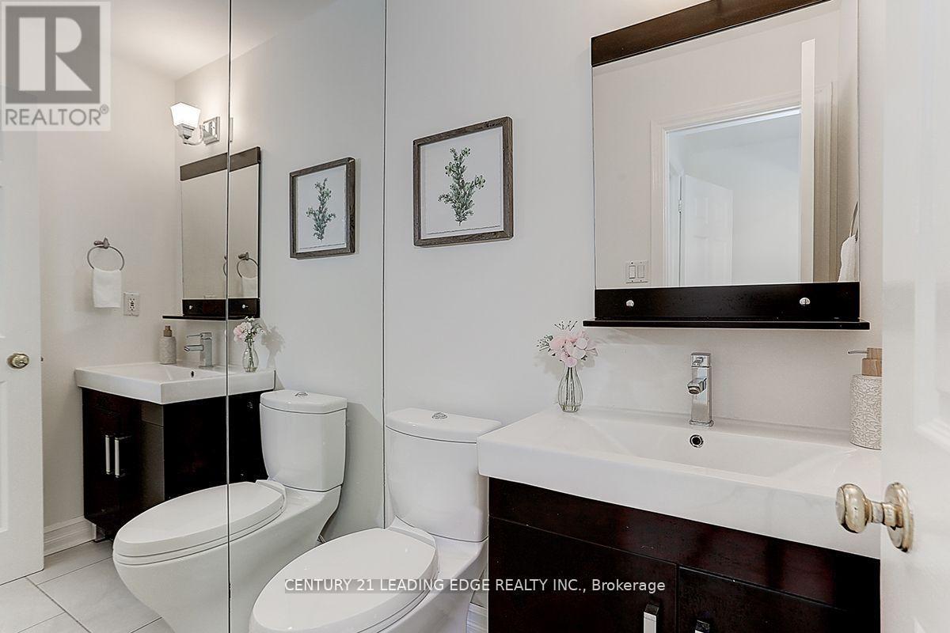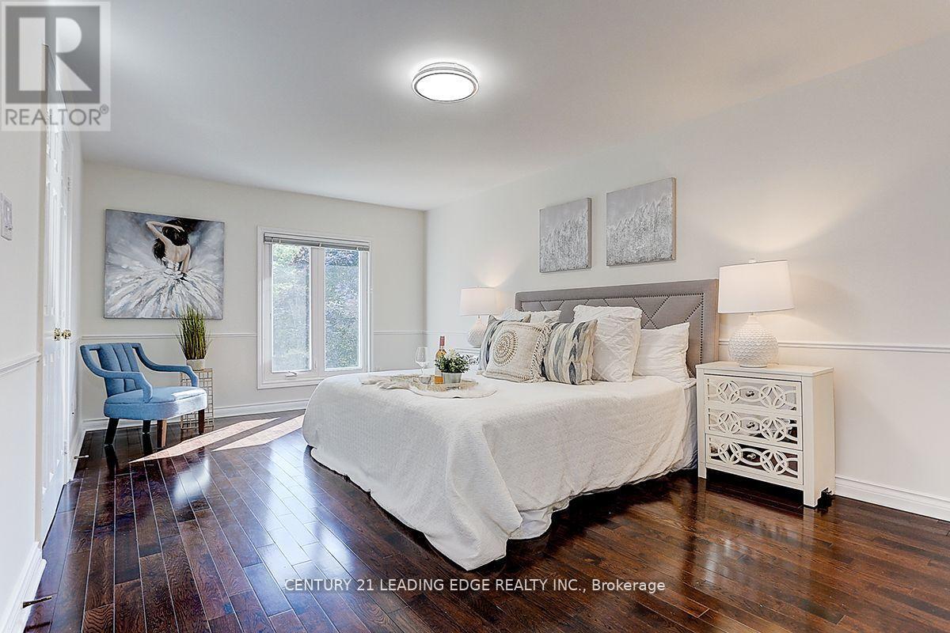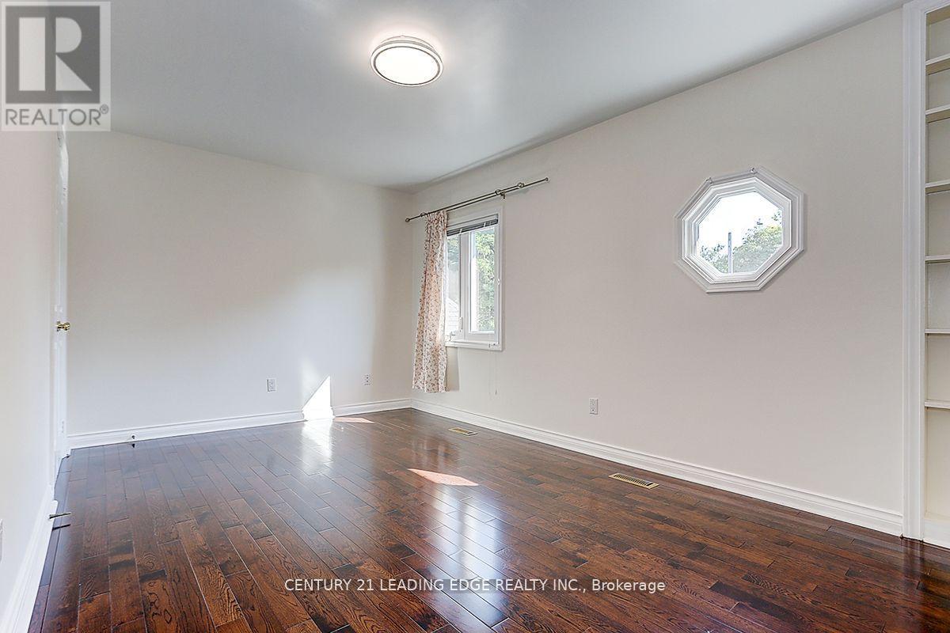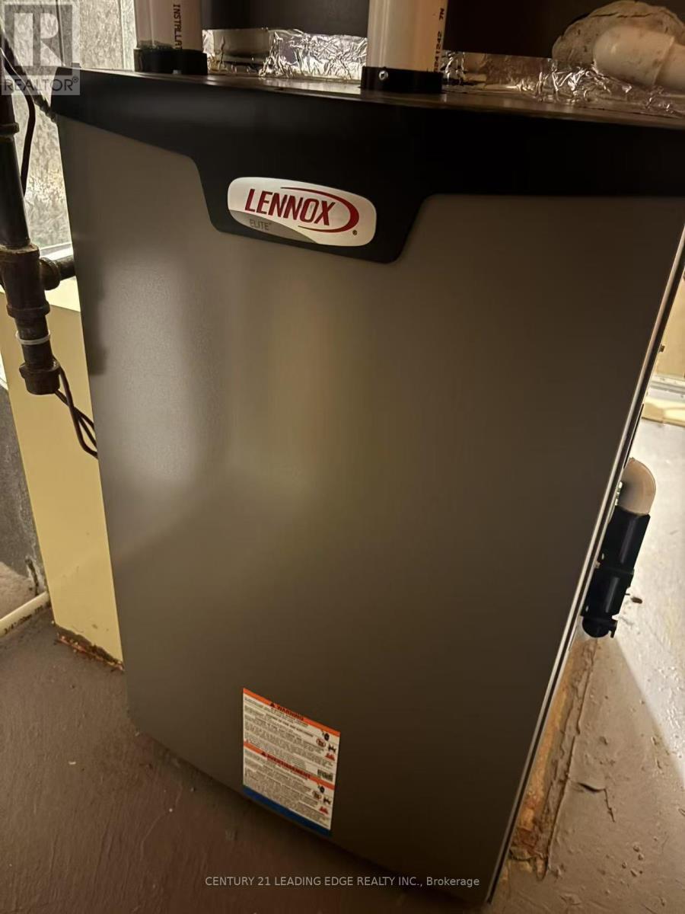8 Ashdown Crescent Richmond Hill, Ontario L4B 1Z5
$2,080,000
Welcome To 8 Ashdown, Located In The Highly Sought-After Area Of Richmond Hill. This Property Offers 2,900 Sq Ft Plus 1,300 Sq Ft Finished Basement With Numerous Updates, Including A New Roof (2023), New Interlocked Driveway And Backyard (2024), A Newer Kitchen, Fresh Paint, Updated Pot Lights, Stylish Light Fixtures, And A Brand-New Owned Tankless Water Heater (2024), Brand-New Lennox Hi-Efficiency Elite Furnace, Brand-New SS Fridge Among Other Upgrades. Situated On A Quiet, Safe Crescent With No Sidewalk. With Side Door. The Driveway Can Accommodate Six Cars. This Home Features A Functional Layout And Hardwood Floors On Both The 1st And 2nd Floors. It Falls Within The Boundaries Of Highly-Ranked Schools, Including St. Robert High (IB), Thornlea SS (FI), Christ the King E.S., Doncrest P.S, Adrienne Clarkson P.S (FI). Conveniently Located Just A Short Walk From A Plaza, Supermarket, Restaurants, Schools, Parks, And Public Transit, And Only Minutes Away From Hwy 7/404. A Must See! **** EXTRAS **** Brand-New SS Fridge, Oven, Microwave, Dishwasher, Washer & Dryer, Owned Tankless Hot Water (2024), Brand-New Lennox Elite Furnace, Lennox Elite A/C, All Upgraded Light Fixtures, All Existing Wdw Coverings (id:24801)
Open House
This property has open houses!
12:00 pm
Ends at:2:00 pm
12:00 pm
Ends at:2:00 pm
Property Details
| MLS® Number | N11940633 |
| Property Type | Single Family |
| Community Name | Doncrest |
| Amenities Near By | Park, Public Transit, Schools |
| Parking Space Total | 8 |
Building
| Bathroom Total | 4 |
| Bedrooms Above Ground | 4 |
| Bedrooms Below Ground | 2 |
| Bedrooms Total | 6 |
| Amenities | Fireplace(s) |
| Appliances | Water Heater |
| Basement Development | Finished |
| Basement Type | N/a (finished) |
| Construction Style Attachment | Detached |
| Cooling Type | Central Air Conditioning |
| Exterior Finish | Brick |
| Fire Protection | Monitored Alarm |
| Fireplace Present | Yes |
| Fireplace Total | 1 |
| Flooring Type | Hardwood, Laminate, Ceramic |
| Foundation Type | Unknown |
| Half Bath Total | 1 |
| Heating Fuel | Natural Gas |
| Heating Type | Forced Air |
| Stories Total | 2 |
| Size Interior | 2,500 - 3,000 Ft2 |
| Type | House |
| Utility Water | Municipal Water |
Parking
| Attached Garage |
Land
| Acreage | No |
| Fence Type | Fenced Yard |
| Land Amenities | Park, Public Transit, Schools |
| Sewer | Sanitary Sewer |
| Size Depth | 115 Ft |
| Size Frontage | 45 Ft |
| Size Irregular | 45 X 115 Ft |
| Size Total Text | 45 X 115 Ft|under 1/2 Acre |
Rooms
| Level | Type | Length | Width | Dimensions |
|---|---|---|---|---|
| Second Level | Primary Bedroom | 5.6 m | 3.39 m | 5.6 m x 3.39 m |
| Second Level | Bedroom 2 | 5.6 m | 3.04 m | 5.6 m x 3.04 m |
| Second Level | Bedroom 3 | 5 m | 3.47 m | 5 m x 3.47 m |
| Second Level | Bedroom 4 | 4.6 m | 3.72 m | 4.6 m x 3.72 m |
| Basement | Bedroom | 4.18 m | 2.64 m | 4.18 m x 2.64 m |
| Basement | Bedroom | 4.18 m | 2.65 m | 4.18 m x 2.65 m |
| Basement | Living Room | 10.48 m | 4.87 m | 10.48 m x 4.87 m |
| Ground Level | Living Room | 5.4 m | 3.6 m | 5.4 m x 3.6 m |
| Ground Level | Dining Room | 5.27 m | 3.63 m | 5.27 m x 3.63 m |
| Ground Level | Family Room | 5.55 m | 3.99 m | 5.55 m x 3.99 m |
| Ground Level | Office | 3.58 m | 3.03 m | 3.58 m x 3.03 m |
| Ground Level | Kitchen | 6.52 m | 3.87 m | 6.52 m x 3.87 m |
https://www.realtor.ca/real-estate/27842592/8-ashdown-crescent-richmond-hill-doncrest-doncrest
Contact Us
Contact us for more information
Wayne Yu
Broker
www.wayneyu.ca
1053 Mcnicoll Avenue
Toronto, Ontario M1W 3W6
(416) 494-5955
(416) 494-4977
leadingedgerealty.c21.ca



















