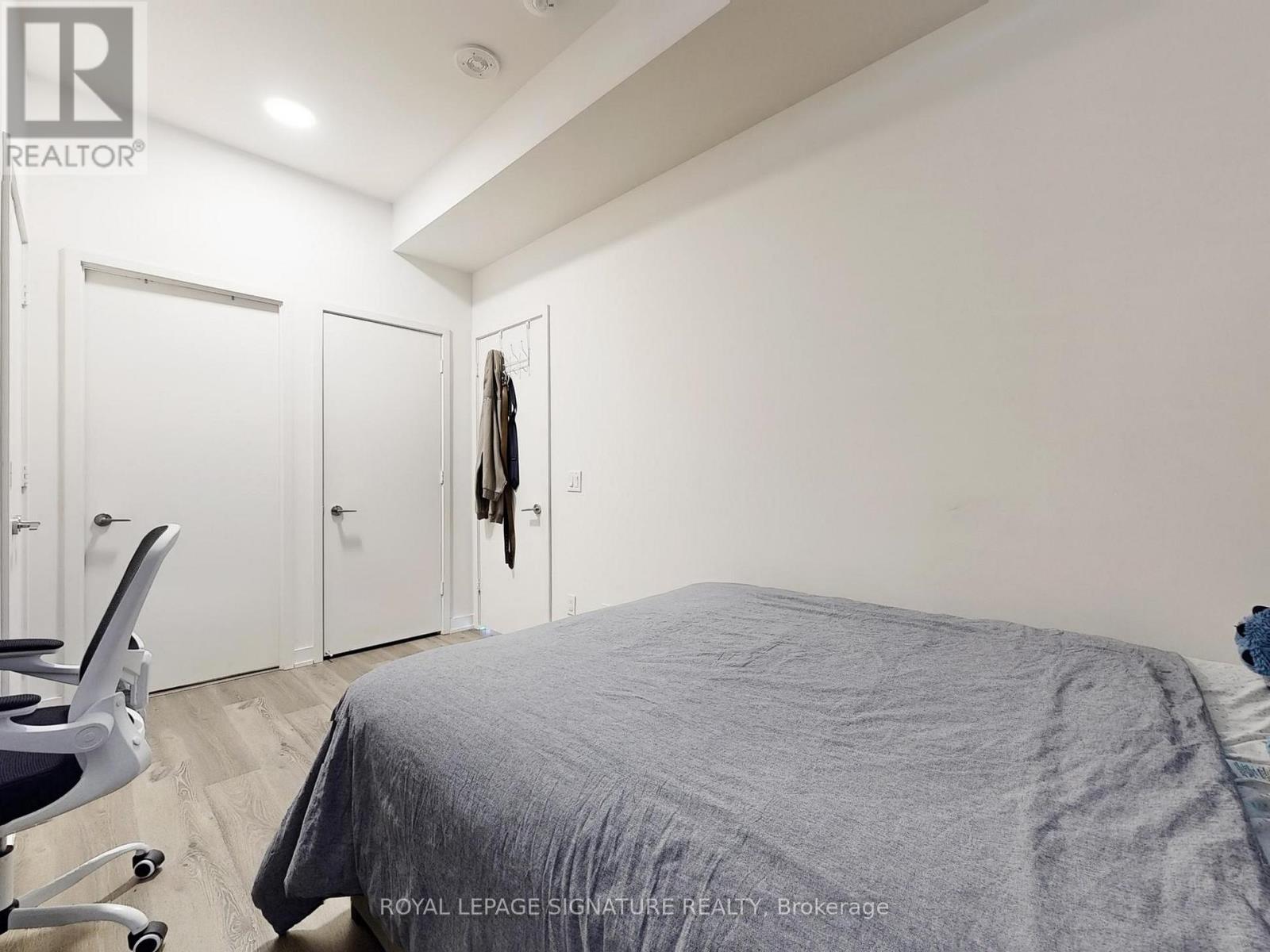206 - 10 Deerlick Court Toronto, Ontario M3A 0A7
$2,250 Monthly
Experience Elevated Living at Ravine Condos! This brand new 1 bedroom + den, 2 bath unit offers the perfect blend of nature and modern living. Featuring an open-concept north-facing layout with sunlit spaces, high-end laminate flooring throughout, a modern kitchen, a spacious primary bedroom with a 4-piece ensuite and ample closet space, this home is designed for comfort and style. The versatile den is perfect for a home office or extra living space, making it ideal for any lifestyle. Conveniently located at York Mills with easy access to parks, trails, and city amenities, this turn-key unit is ready for you to move in and start living your best life! **** EXTRAS **** Close to transit (Don Valley/Downtown Express bus), and major highways like the 401 and DVP. Nestled in the tranquil Parkwoods-Donalda neighbourhood alongside Brookbanks Park and Deerlick Creek. Locker available for $50 per month. (id:24801)
Property Details
| MLS® Number | C11940671 |
| Property Type | Single Family |
| Community Name | Parkwoods-Donalda |
| Amenities Near By | Hospital, Park, Public Transit, Schools |
| Community Features | Pet Restrictions |
| Features | Balcony |
Building
| Bathroom Total | 2 |
| Bedrooms Above Ground | 1 |
| Bedrooms Below Ground | 1 |
| Bedrooms Total | 2 |
| Amenities | Security/concierge, Exercise Centre, Party Room, Visitor Parking, Storage - Locker |
| Appliances | Cooktop, Dishwasher, Dryer, Microwave, Refrigerator, Stove, Washer, Window Coverings |
| Cooling Type | Central Air Conditioning |
| Exterior Finish | Concrete |
| Flooring Type | Laminate, Tile |
| Heating Fuel | Natural Gas |
| Heating Type | Other |
| Size Interior | 600 - 699 Ft2 |
| Type | Apartment |
Parking
| Underground |
Land
| Acreage | No |
| Land Amenities | Hospital, Park, Public Transit, Schools |
Rooms
| Level | Type | Length | Width | Dimensions |
|---|---|---|---|---|
| Flat | Den | 1.98 m | 2.77 m | 1.98 m x 2.77 m |
| Flat | Bathroom | Measurements not available | ||
| Flat | Kitchen | 3.05 m | 6.17 m | 3.05 m x 6.17 m |
| Flat | Living Room | 3.05 m | 6.17 m | 3.05 m x 6.17 m |
| Flat | Primary Bedroom | 2.92 m | 4.39 m | 2.92 m x 4.39 m |
| Flat | Bathroom | Measurements not available |
Contact Us
Contact us for more information
Flavia Rodriguez Gomez
Salesperson
flaviarodriguezgomez.royallepage.ca/
495 Wellington St W #100
Toronto, Ontario M5V 1G1
(416) 205-0355
(416) 205-0360
Larissa Michelle Fitzsimons
Salesperson
(647) 393-2696
www.youtube.com/embed/qKBPN3_h_a0
495 Wellington St W #100
Toronto, Ontario M5V 1G1
(416) 205-0355
(416) 205-0360




















