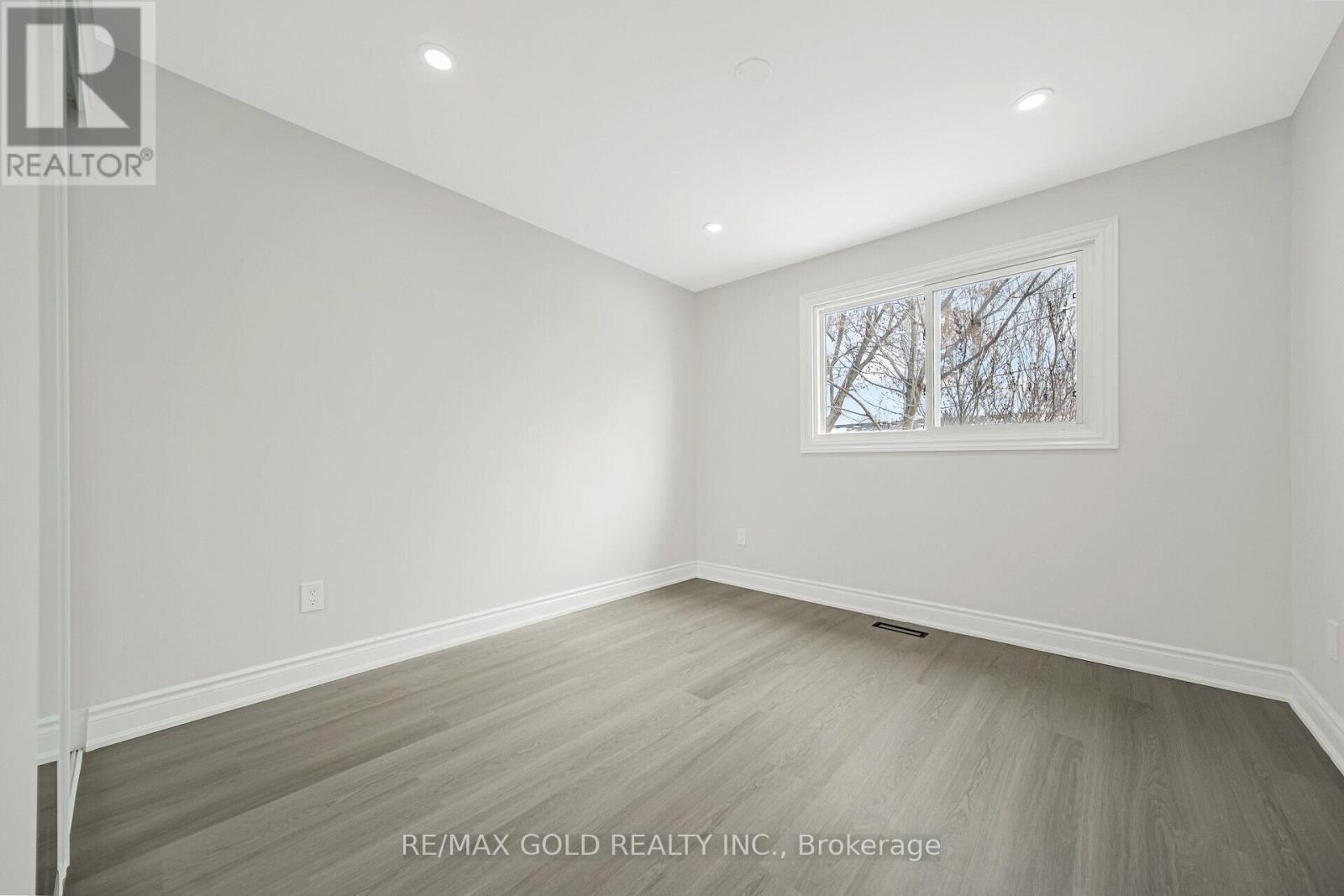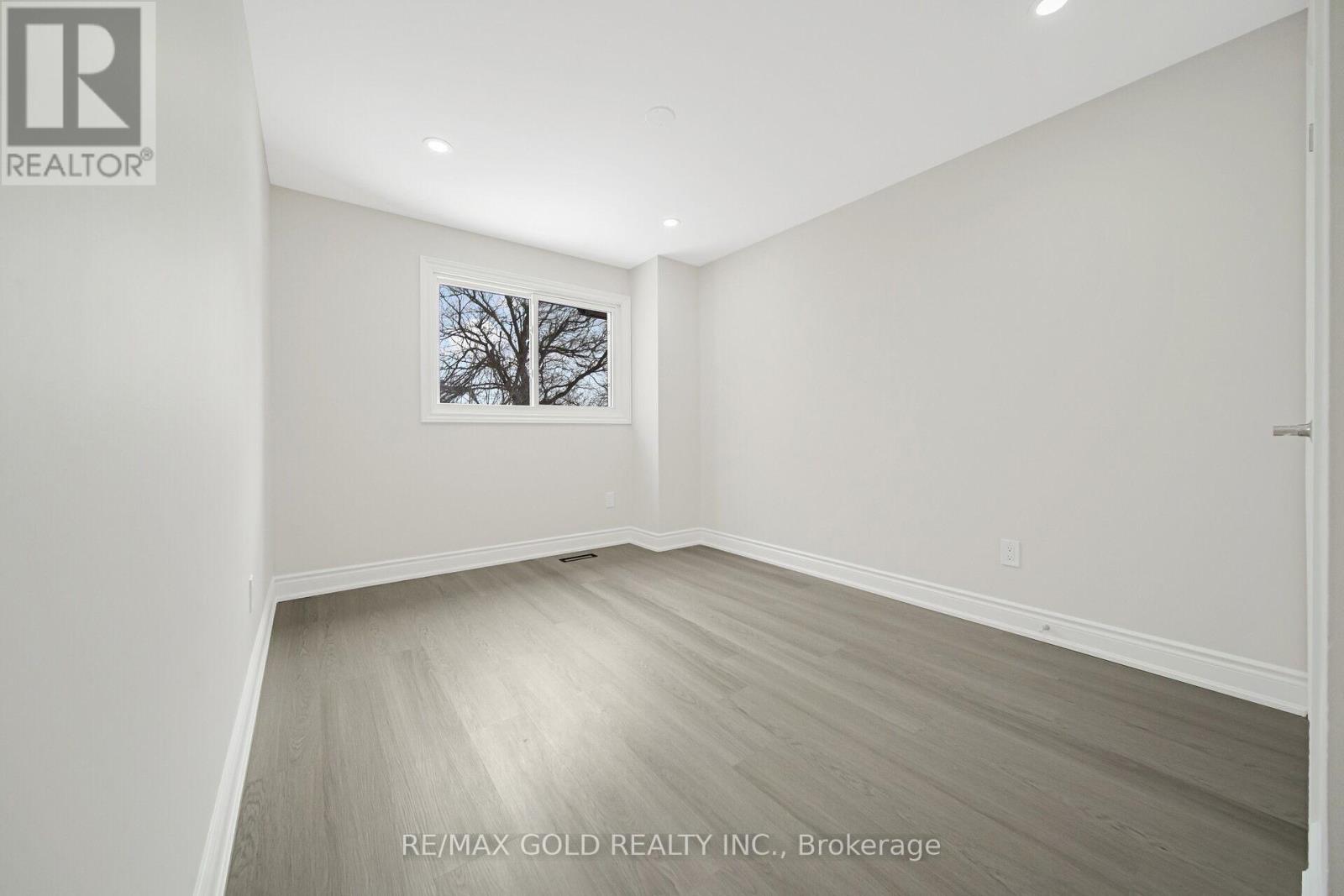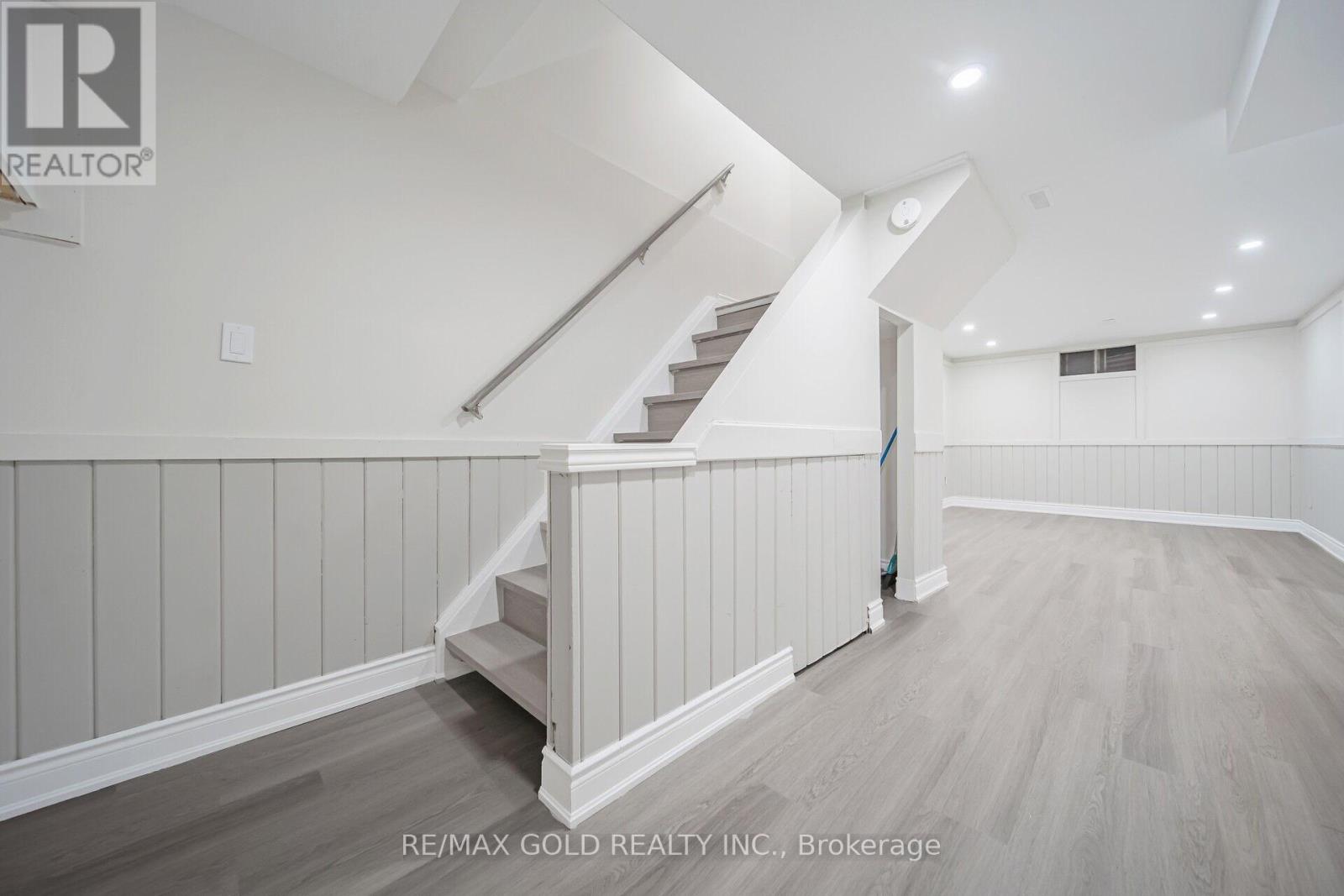21 Burbank Crescent Orangeville, Ontario L9W 3E6
$674,999
Here's a fully renovated perfect little home that is most suitable for first time buyers, investors, or those looking to downsize. With a double-wide private driveway, a fully fenced yard and two full bathrooms, this home is move in ready. The spacious layout features a kitchen with Brand New S/S appliances and separate dining area. Living room with Bay Window overlooks the fenced yard. The upper levels boasts 3 spacious bedrooms plus the lower level is also finished for added living space offering a family room, bar, 4 pc bathroom and all new flooring. A perfect space for gatherings and entertaining! Conveniently located within walking distance to Public & French emersion schools (bus pick up for Catholic Schools) and close to the Harvey Curry park & splash pad, shopping, dining & amenities. This would be a great place to call home. **** EXTRAS **** Updates Inc: Roof Shingles (2024), New Garage Door (2024), A/c (2022), All new Flooring ( 2025), Fridge and Stove ( 2025), All new Paint ( 2025) , Washroom renovations ( 2025), New Front Door (2025), Washer Dryer ( 2020) (id:24801)
Property Details
| MLS® Number | W11940727 |
| Property Type | Single Family |
| Community Name | Orangeville |
| Features | Carpet Free |
| Parking Space Total | 3 |
Building
| Bathroom Total | 2 |
| Bedrooms Above Ground | 3 |
| Bedrooms Total | 3 |
| Appliances | Dishwasher, Dryer, Range, Refrigerator, Stove, Washer |
| Basement Development | Finished |
| Basement Type | N/a (finished) |
| Construction Style Attachment | Attached |
| Cooling Type | Central Air Conditioning |
| Exterior Finish | Aluminum Siding, Brick |
| Flooring Type | Ceramic, Laminate |
| Foundation Type | Concrete |
| Heating Fuel | Natural Gas |
| Heating Type | Forced Air |
| Stories Total | 2 |
| Type | Row / Townhouse |
| Utility Water | Municipal Water |
Parking
| Attached Garage |
Land
| Acreage | No |
| Sewer | Sanitary Sewer |
| Size Depth | 95 Ft |
| Size Frontage | 20 Ft |
| Size Irregular | 20 X 95 Ft |
| Size Total Text | 20 X 95 Ft |
Rooms
| Level | Type | Length | Width | Dimensions |
|---|---|---|---|---|
| Second Level | Primary Bedroom | 4.78 m | 3.37 m | 4.78 m x 3.37 m |
| Second Level | Bedroom 2 | 3.34 m | 2.75 m | 3.34 m x 2.75 m |
| Second Level | Bedroom 3 | 3.1 m | 3.05 m | 3.1 m x 3.05 m |
| Basement | Recreational, Games Room | 6.4 m | 3.2 m | 6.4 m x 3.2 m |
| Main Level | Foyer | 2.5 m | 1.5 m | 2.5 m x 1.5 m |
| Main Level | Living Room | 4.58 m | 3.36 m | 4.58 m x 3.36 m |
| Main Level | Dining Room | 4.58 m | 3.36 m | 4.58 m x 3.36 m |
| Main Level | Kitchen | 6.2 m | 2.38 m | 6.2 m x 2.38 m |
https://www.realtor.ca/real-estate/27842774/21-burbank-crescent-orangeville-orangeville
Contact Us
Contact us for more information
Ken Kochar
Broker
(416) 995-6900
2720 North Park Drive #201
Brampton, Ontario L6S 0E9
(905) 456-1010
(905) 673-8900

































