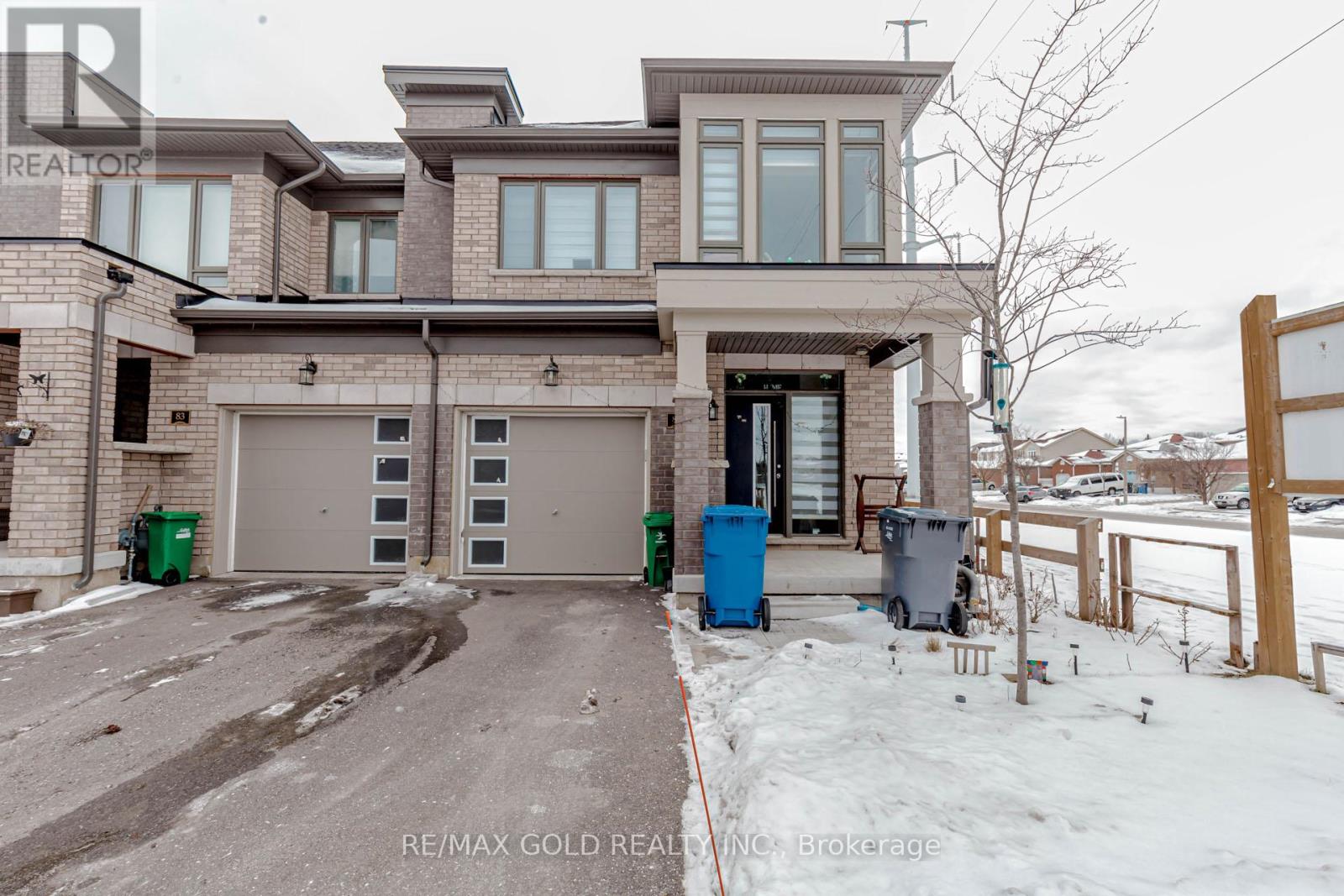82 - 166 Deerpath Drive W Guelph, Ontario N1K 0E2
$899,000
Check Out This Exceptional 3-Bedroom, 3-Bathroom Corner Townhome At Deerpath Dr In Guelph. Located On A Sought-After Corner Lot, This Spacious Home Boasts An Open-Concept Layout With A Large Family Room And A Bright Kitchen With A Charming Breakfast Nook, Ideal For Gatherings. The Master Suite Features A 4-Piece Ensuite And A Walk-In Closet For Added Comfort And Storage. Convenience Is Key With Easy Access To Both Elementary And High Schools, And The University Of Guelph. Plus, Shopping Centers And Major Highways Are Just A Stones Throw Away, Ensuring Quick Connections To Hamilton, London, Cambridge, And The Greater Toronto Area. For Even More Potential, The Home Includes A Builder-Designed Separate Entrance, Perfect For Creating A Future In-Law Suite. This Property Offers A Fantastic Blend Of Comfort, Practicality, And Future Investment Opportunities! (id:24801)
Property Details
| MLS® Number | X11940760 |
| Property Type | Single Family |
| Community Name | Parkwood Gardens |
| Parking Space Total | 3 |
Building
| Bathroom Total | 3 |
| Bedrooms Above Ground | 3 |
| Bedrooms Total | 3 |
| Appliances | Dishwasher, Dryer, Refrigerator, Stove, Washer |
| Basement Development | Unfinished |
| Basement Type | N/a (unfinished) |
| Construction Style Attachment | Attached |
| Cooling Type | Central Air Conditioning |
| Exterior Finish | Brick |
| Foundation Type | Poured Concrete |
| Half Bath Total | 1 |
| Heating Fuel | Natural Gas |
| Heating Type | Forced Air |
| Stories Total | 2 |
| Type | Row / Townhouse |
| Utility Water | Municipal Water |
Parking
| Attached Garage |
Land
| Acreage | No |
| Sewer | Sanitary Sewer |
| Size Depth | 102 Ft ,3 In |
| Size Frontage | 24 Ft ,5 In |
| Size Irregular | 24.44 X 102.25 Ft |
| Size Total Text | 24.44 X 102.25 Ft |
Rooms
| Level | Type | Length | Width | Dimensions |
|---|---|---|---|---|
| Second Level | Primary Bedroom | Measurements not available | ||
| Second Level | Bedroom 2 | Measurements not available | ||
| Second Level | Bedroom 3 | Measurements not available | ||
| Main Level | Kitchen | Measurements not available | ||
| Main Level | Eating Area | Measurements not available | ||
| Main Level | Living Room | Measurements not available |
Contact Us
Contact us for more information
Baljit Sahi
Broker
www.baljitsahi.com/
www.facebook.com/Sahi-Realty-1074246129254662/
2720 North Park Dr Unit 50
Brampton, Ontario L6S 0E9
(905) 456-1010
(905) 673-8900










































