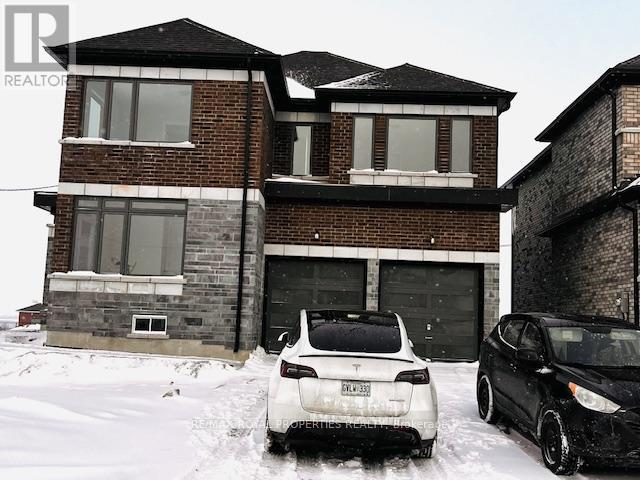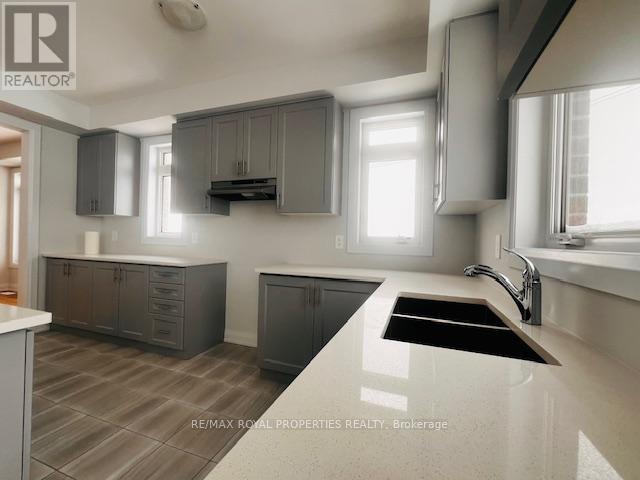52 Butler Boulevard Kawartha Lakes, Ontario K9V 0S1
4 Bedroom
5 Bathroom
3,000 - 3,500 ft2
Fireplace
Central Air Conditioning
Forced Air
$3,500 Monthly
Brand New Detached Home in Desirable Area of Lindsay. 4 Br With, 4.5 Baths, Master Bedroom With Huge Walk-in Closet, Library/office Room on the Main Floor. Spacious Kitchen With Stainless Steel Appliances, Few Minutes Drive to a Grocery Store, Restaurant, and Major Shopping Area - Lindsay Square Mall. Close Distance to Wilson Fields, Parks, Schools & Few Minutes Away From Hwy 35 & Kawartha Lakes Municipal Airport. (id:24801)
Property Details
| MLS® Number | X11940814 |
| Property Type | Single Family |
| Community Name | Lindsay |
| Amenities Near By | Hospital, Park, Public Transit, Schools |
| Parking Space Total | 4 |
Building
| Bathroom Total | 5 |
| Bedrooms Above Ground | 4 |
| Bedrooms Total | 4 |
| Appliances | Dishwasher, Dryer, Refrigerator, Stove, Washer |
| Basement Development | Unfinished |
| Basement Type | Full (unfinished) |
| Construction Style Attachment | Detached |
| Cooling Type | Central Air Conditioning |
| Exterior Finish | Brick |
| Fireplace Present | Yes |
| Flooring Type | Hardwood, Ceramic, Carpeted |
| Foundation Type | Concrete |
| Half Bath Total | 1 |
| Heating Fuel | Natural Gas |
| Heating Type | Forced Air |
| Stories Total | 2 |
| Size Interior | 3,000 - 3,500 Ft2 |
| Type | House |
| Utility Water | Municipal Water |
Parking
| Garage |
Land
| Acreage | No |
| Land Amenities | Hospital, Park, Public Transit, Schools |
| Sewer | Sanitary Sewer |
| Size Depth | 118 Ft ,7 In |
| Size Frontage | 58 Ft ,7 In |
| Size Irregular | 58.6 X 118.6 Ft |
| Size Total Text | 58.6 X 118.6 Ft |
Rooms
| Level | Type | Length | Width | Dimensions |
|---|---|---|---|---|
| Second Level | Primary Bedroom | 4.27 m | 3.05 m | 4.27 m x 3.05 m |
| Second Level | Bedroom 2 | 4.27 m | 3.65 m | 4.27 m x 3.65 m |
| Second Level | Bedroom 3 | 3.96 m | 3.35 m | 3.96 m x 3.35 m |
| Second Level | Bedroom 4 | 3.96 m | 3.96 m | 3.96 m x 3.96 m |
| Main Level | Great Room | 3.86 m | 5.48 m | 3.86 m x 5.48 m |
| Main Level | Dining Room | 3.55 m | 5.84 m | 3.55 m x 5.84 m |
| Main Level | Kitchen | 4.72 m | 2.34 m | 4.72 m x 2.34 m |
| Main Level | Eating Area | 4.11 m | 3.05 m | 4.11 m x 3.05 m |
| Main Level | Library | 3.96 m | 3.05 m | 3.96 m x 3.05 m |
https://www.realtor.ca/real-estate/27842932/52-butler-boulevard-kawartha-lakes-lindsay-lindsay
Contact Us
Contact us for more information
Thurairajah Ramesh
Salesperson
www.rhomes.ca/
www.facebook.com/teamramesh
twitter.com/ramesht5
ca.linkedin.com/pub/ramesh-thurairajah/6/452/480
RE/MAX Royal Properties Realty
(905) 554-0101
(416) 321-0150

































