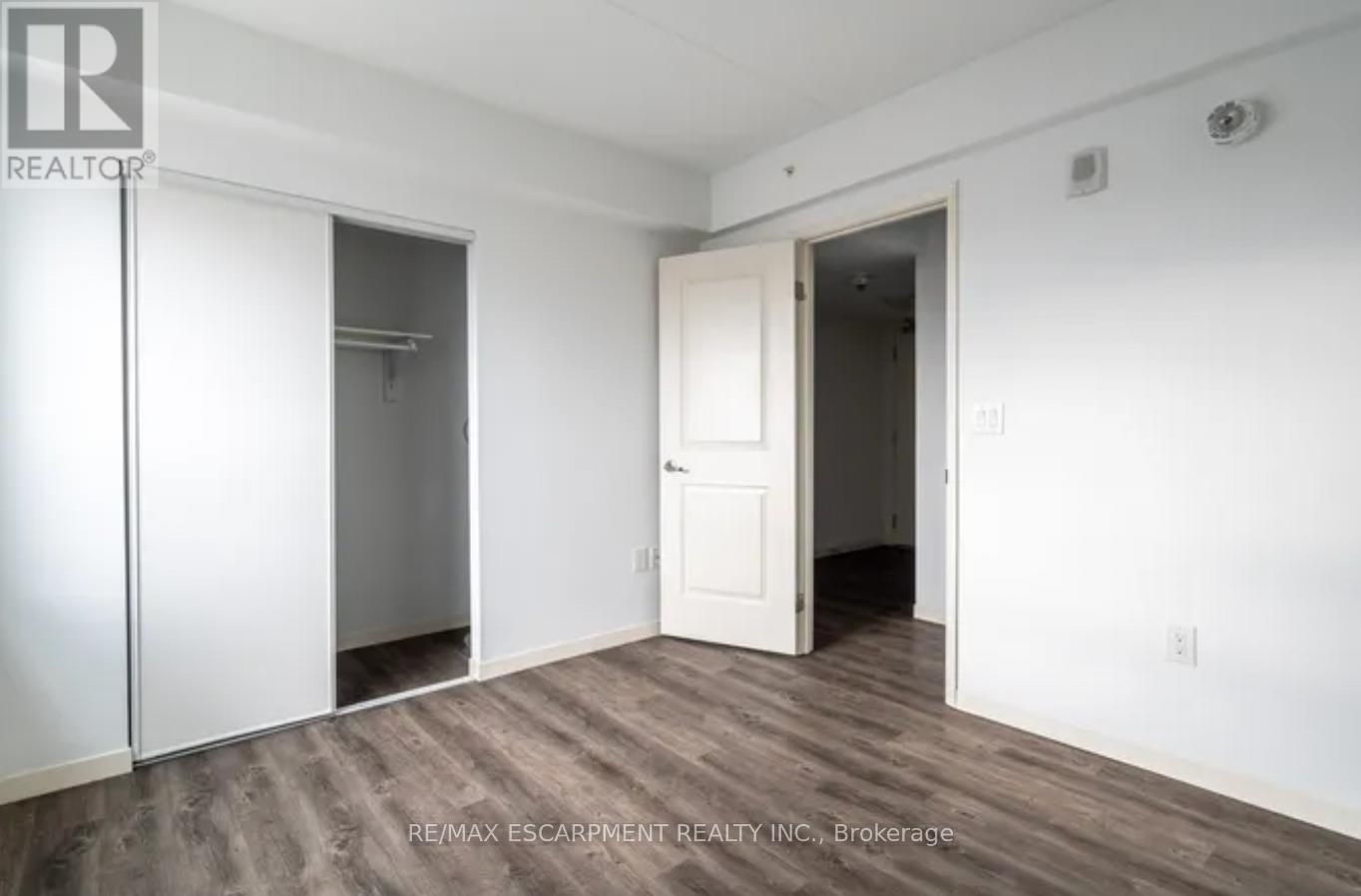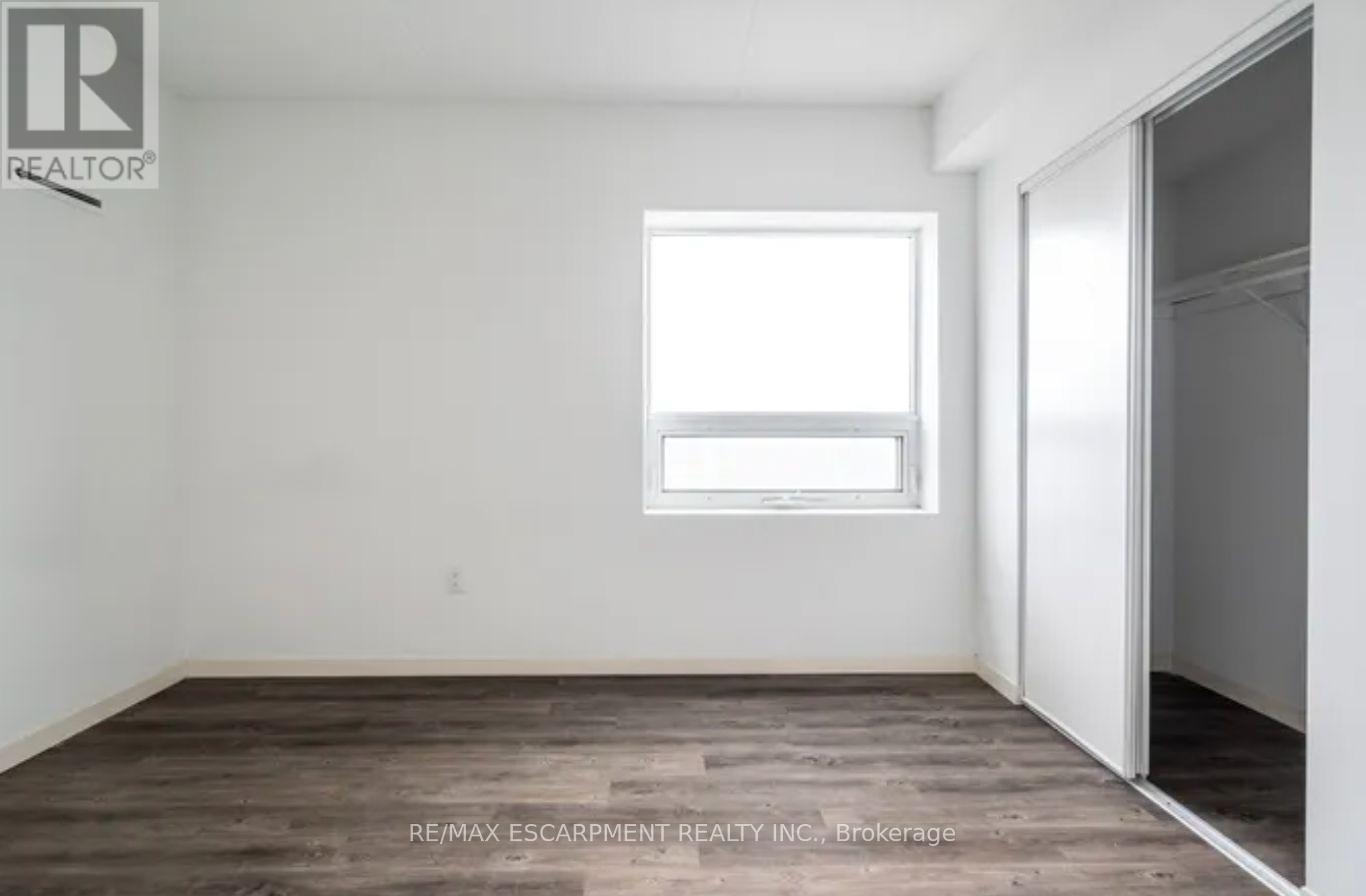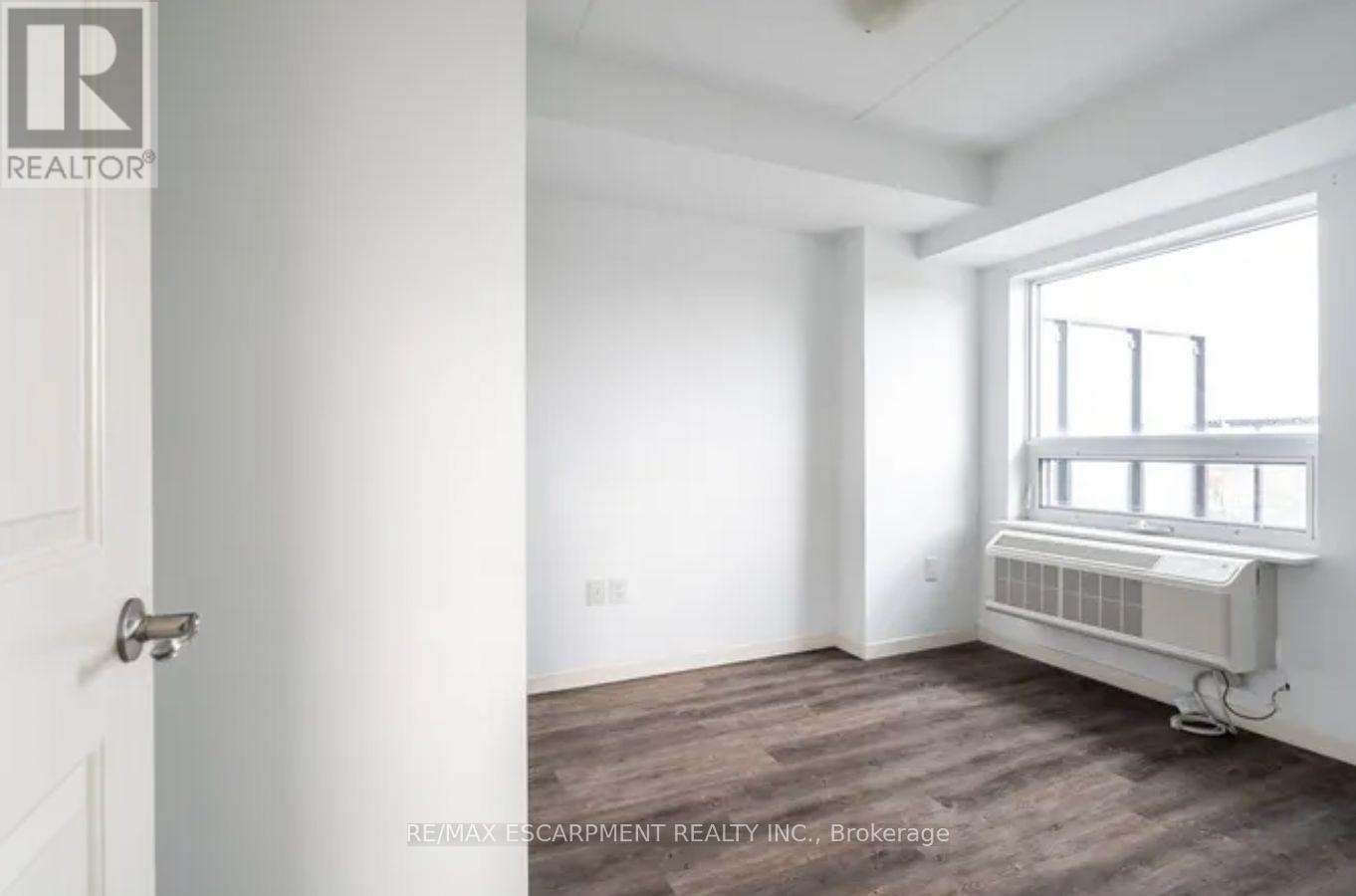501 - 220 Cannon Street E Hamilton, Ontario L8L 2B1
$1,775 Monthly
This modern two-bedroom apartment in Hamilton offers 710 square feet of bright, stylish living space. Featuring neutral colours throughout, the unit creates a clean and inviting atmosphere perfect for any lifestyle. The kitchen comes equipped with sleek stainless steel appliances, adding a contemporary touch to the space. For added convenience, an in-suite laundry area is included. Large windows allow plenty of natural light to fill the space, making it feel even more open and airy. The apartment is located in a well-maintained building with a residents gym, event room and underground parking available, providing peace of mind and easy access to your vehicle. Situated in a prime location, this apartment is close to public transit, local shops, and dining options, offering both comfort and accessibility. Whether you're looking for a cozy home or a convenient space to live, this unit combines modern amenities and functionality in an ideal setting. **** EXTRAS **** Residents gym & party room for use (id:24801)
Property Details
| MLS® Number | X11940904 |
| Property Type | Multi-family |
| Community Name | Beasley |
| Features | Carpet Free, In Suite Laundry |
| View Type | City View, Lake View, Mountain View |
Building
| Bathroom Total | 1 |
| Bedrooms Above Ground | 1 |
| Bedrooms Below Ground | 1 |
| Bedrooms Total | 2 |
| Amenities | Separate Heating Controls, Separate Electricity Meters |
| Appliances | Oven - Built-in, Intercom, Dishwasher, Microwave, Refrigerator, Stove |
| Basement Features | Apartment In Basement |
| Basement Type | N/a |
| Cooling Type | Central Air Conditioning |
| Exterior Finish | Concrete, Stucco |
| Foundation Type | Concrete, Block |
| Heating Fuel | Electric |
| Heating Type | Heat Pump |
| Size Interior | 700 - 1,100 Ft2 |
| Type | Other |
| Utility Water | Municipal Water |
Land
| Acreage | No |
| Sewer | Sanitary Sewer |
Rooms
| Level | Type | Length | Width | Dimensions |
|---|---|---|---|---|
| Main Level | Kitchen | 2.9 m | 2.6 m | 2.9 m x 2.6 m |
| Main Level | Great Room | 2.7 m | 3.7 m | 2.7 m x 3.7 m |
| Main Level | Bedroom | 2.7 m | 3 m | 2.7 m x 3 m |
| Main Level | Bathroom | Measurements not available | ||
| Main Level | Bedroom 2 | 2.67 m | 2.95 m | 2.67 m x 2.95 m |
| Main Level | Laundry Room | Measurements not available |
https://www.realtor.ca/real-estate/27843064/501-220-cannon-street-e-hamilton-beasley-beasley
Contact Us
Contact us for more information
Holly Russell
Salesperson
(905) 920-4891
www.linkedin.com/in/holly-russell-realestate
2180 Itabashi Way #4b
Burlington, Ontario L7M 5A5
(905) 639-7676
(905) 681-9908
www.remaxescarpment.com/















