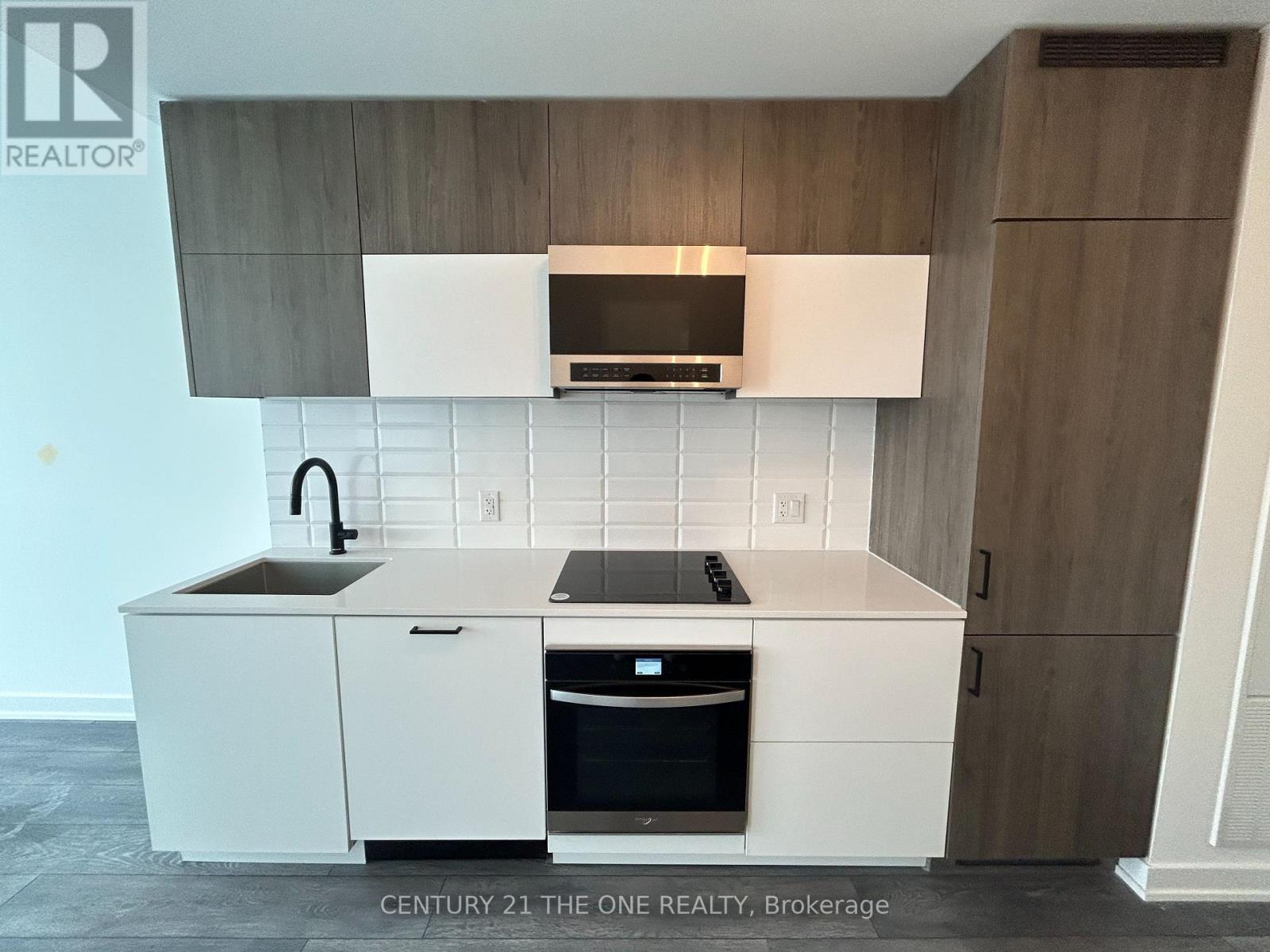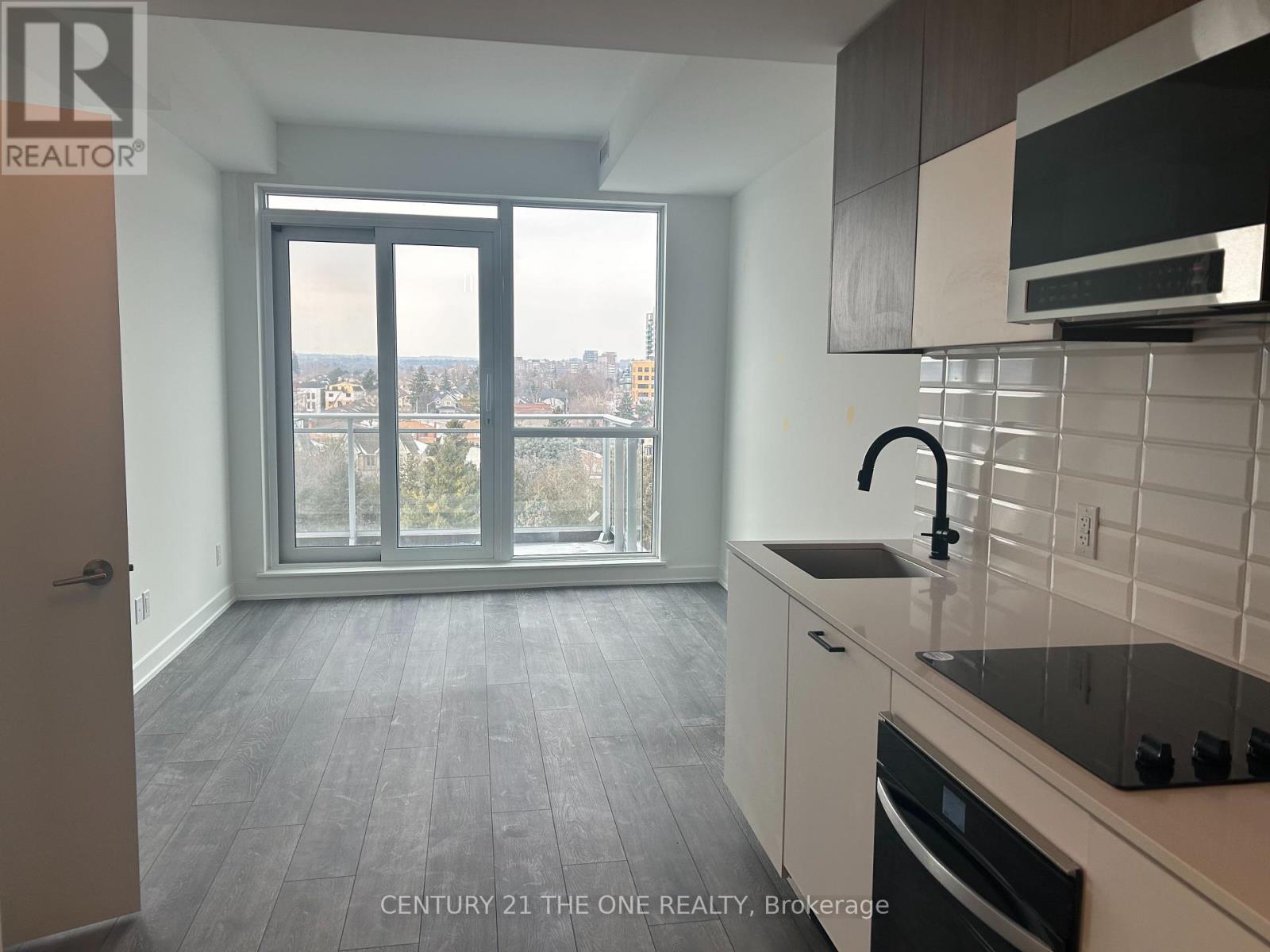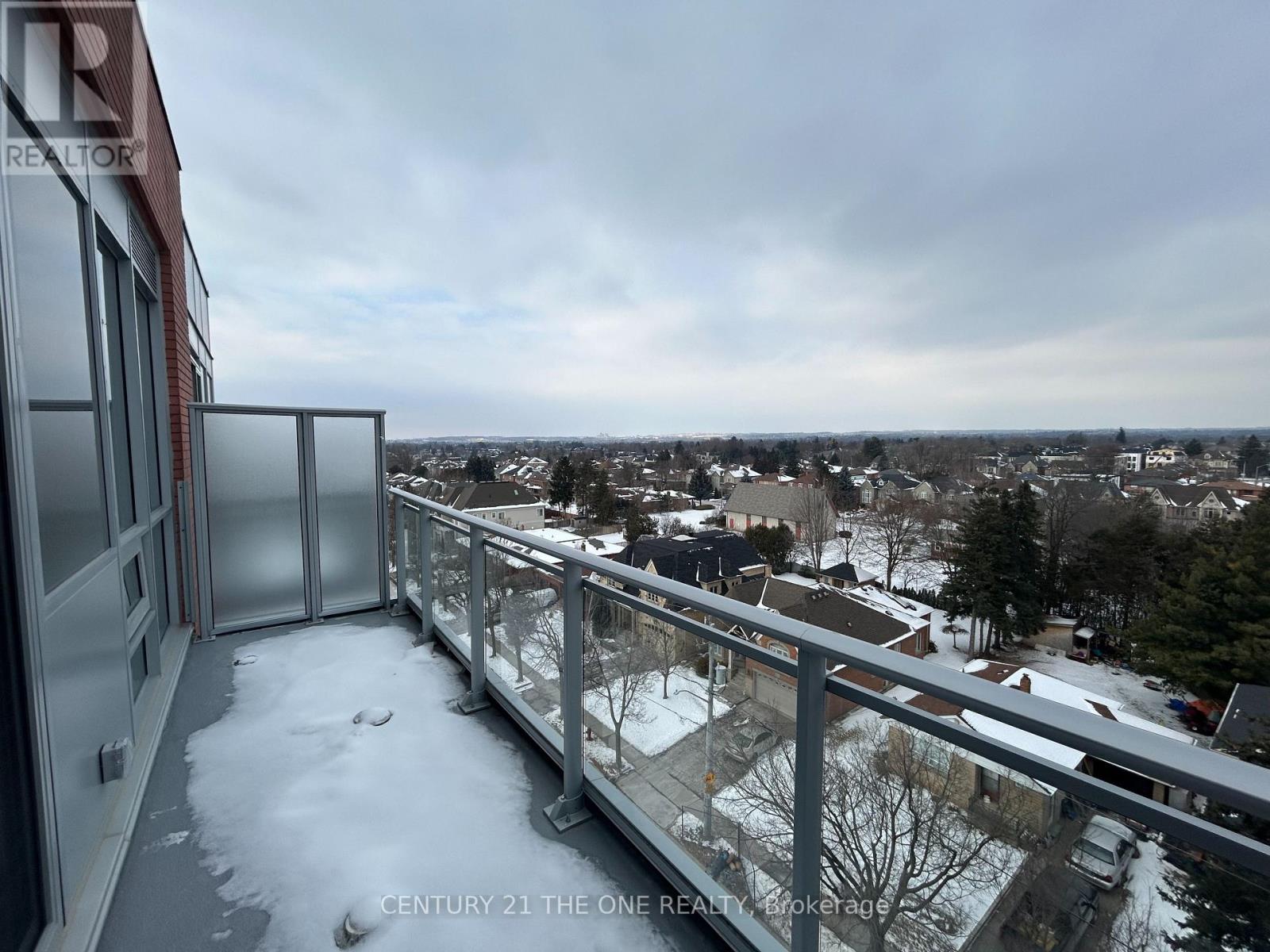613 - 8888 Yonge Street Richmond Hill, Ontario L4C 5V6
$2,200 Monthly
Welcome to 8888 Yonge St Condo! Brand New & Move-In Ready! This stunning 1-bedroom unit is the perfect place to call home. Featuring modern finishes and a spacious layout, it includes a convenient locker and high-speed internet. The condo boasts 9-foot high ceilings, laminate flooring throughout, and a large balcony offering an unobstructed view. Excellent schools nearby, including Langstaff Secondary School, Alexander Mackenzie High School, Charles Howitt Public School, and Adrienne Clarkson Public School. Easy access to major highways: just 2 minutes from Hwy 407 and 5 minutes from Hwy 404. Public transportation is a breeze with walking distance to bus stops, Langstaff GO Station, and Richmond Centre GO Bus Terminal. Only a 5-minute bus ride to Hillcrest Mall for all your shopping needs. It is convenient at your doorstep: walk to grocery stores, restaurants, Walmart, LCBO, Home Depot, parks, and medical clinics. When a location is as iconic as Yonge Street, its more than a street, its a way of living! Don't miss out on this amazing opportunity. Must see! **** EXTRAS **** One Locker And High Speed Internet Included. (id:24801)
Property Details
| MLS® Number | N11940949 |
| Property Type | Single Family |
| Community Name | South Richvale |
| Communication Type | High Speed Internet |
| Community Features | Pets Not Allowed |
| Features | Balcony |
Building
| Bathroom Total | 1 |
| Bedrooms Above Ground | 1 |
| Bedrooms Total | 1 |
| Amenities | Exercise Centre, Security/concierge, Party Room, Storage - Locker |
| Appliances | Cooktop, Dishwasher, Dryer, Microwave, Refrigerator, Stove, Washer |
| Cooling Type | Central Air Conditioning |
| Exterior Finish | Concrete |
| Flooring Type | Laminate |
| Heating Fuel | Natural Gas |
| Heating Type | Forced Air |
| Size Interior | 500 - 599 Ft2 |
| Type | Apartment |
Land
| Acreage | No |
Rooms
| Level | Type | Length | Width | Dimensions |
|---|---|---|---|---|
| Main Level | Living Room | 2.7 m | 2.8986 m | 2.7 m x 2.8986 m |
| Main Level | Kitchen | 2.7 m | 3.9 m | 2.7 m x 3.9 m |
| Main Level | Primary Bedroom | 3.9685 m | 4.12 m | 3.9685 m x 4.12 m |
Contact Us
Contact us for more information
Elly Zhang
Salesperson
(416) 893-5297
www.ellyxiaona.com/
3601 Highway 7 E #908
Markham, Ontario L3R 0M3
(905) 604-6006
(905) 604-9005
HTTP://www.theonerealty.c21.ca




















