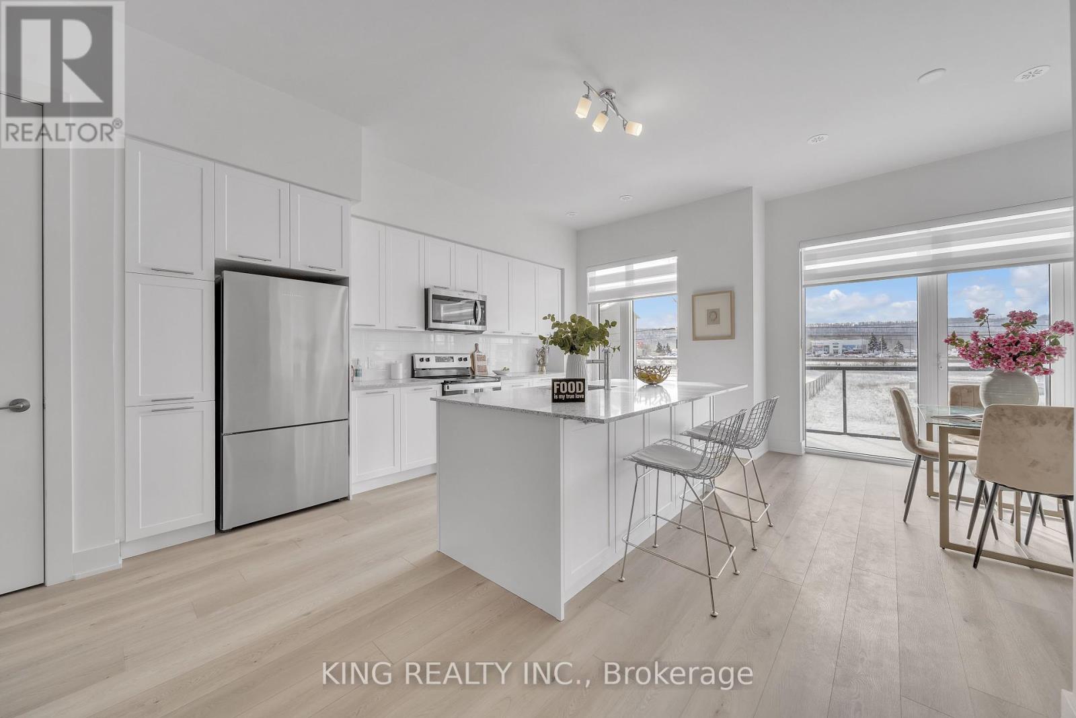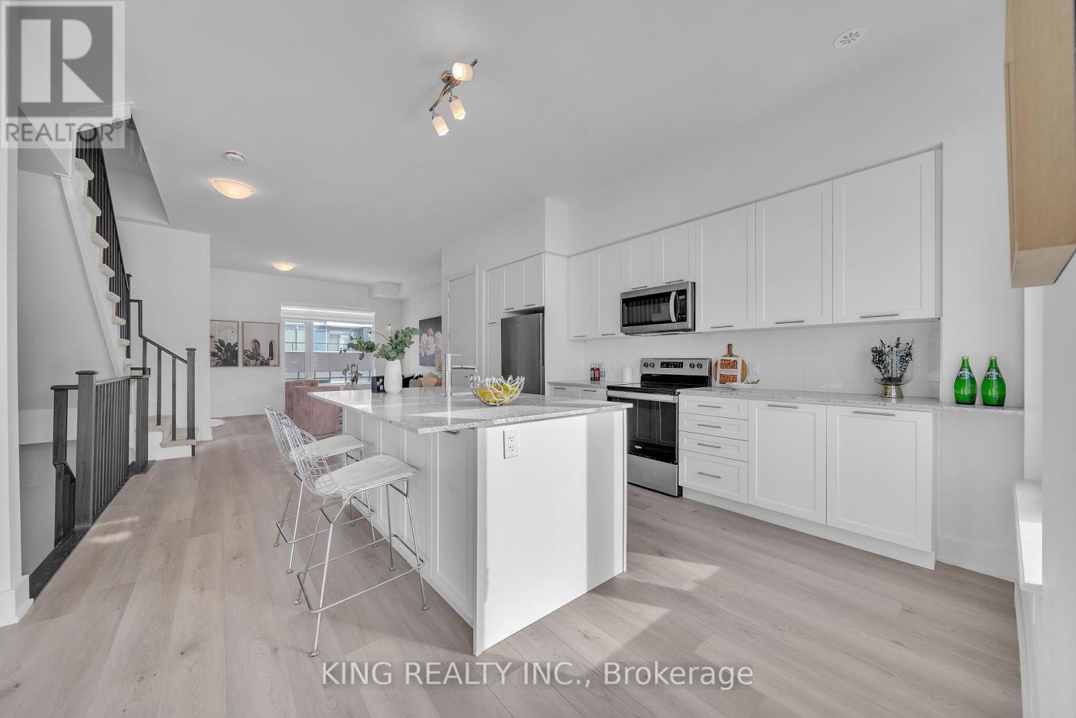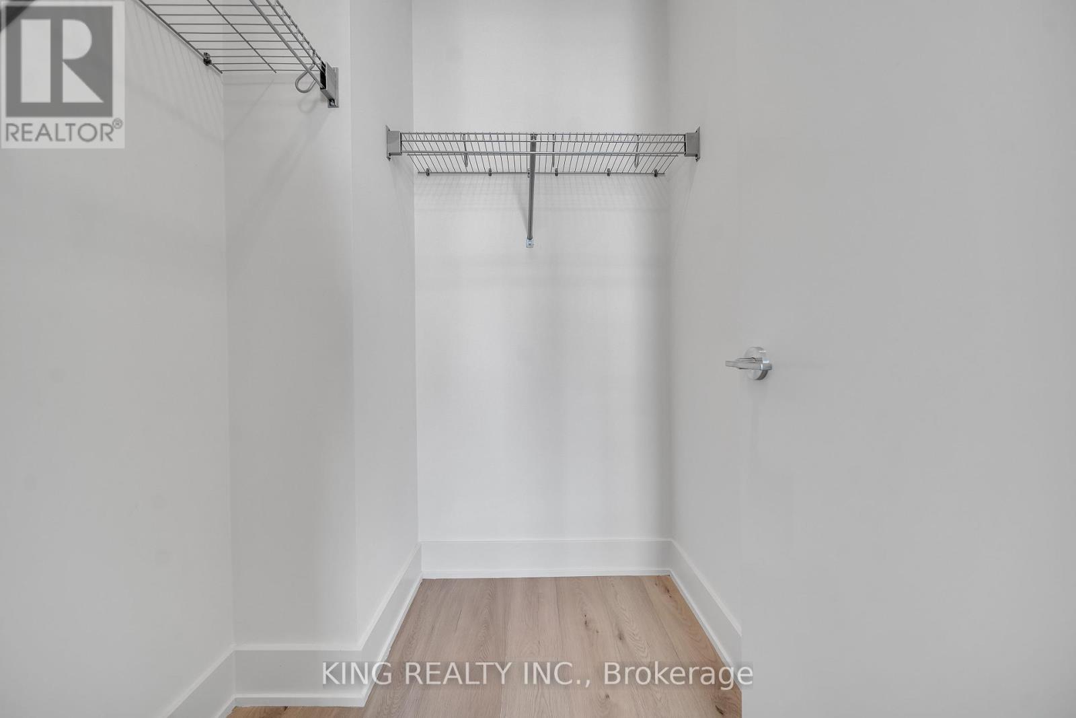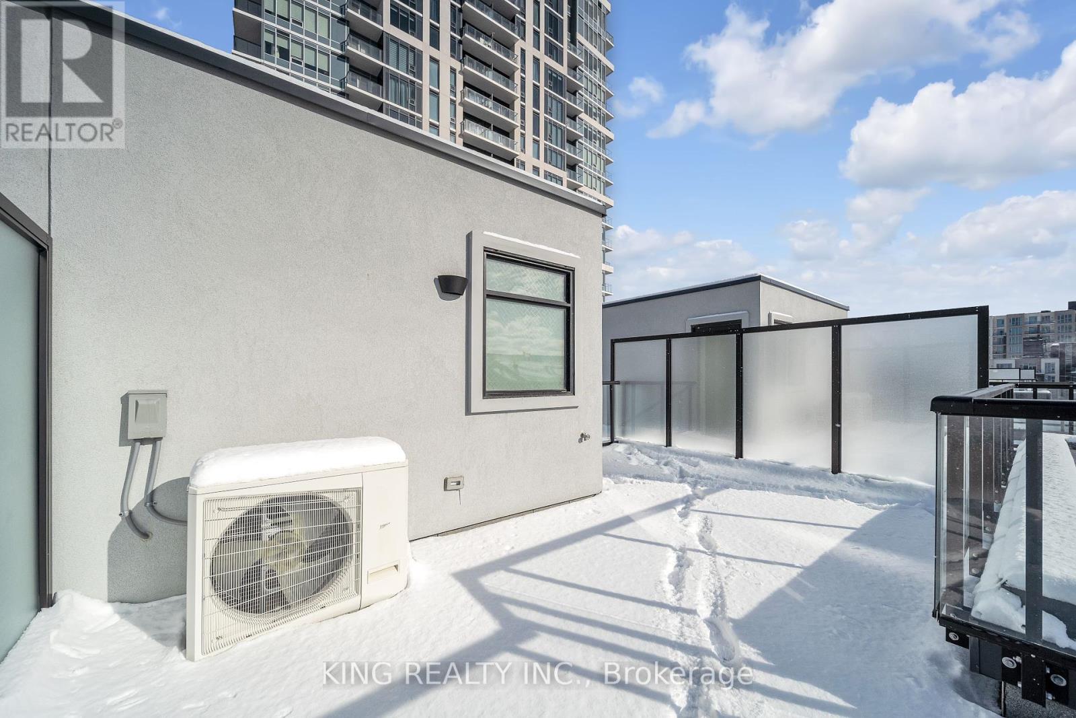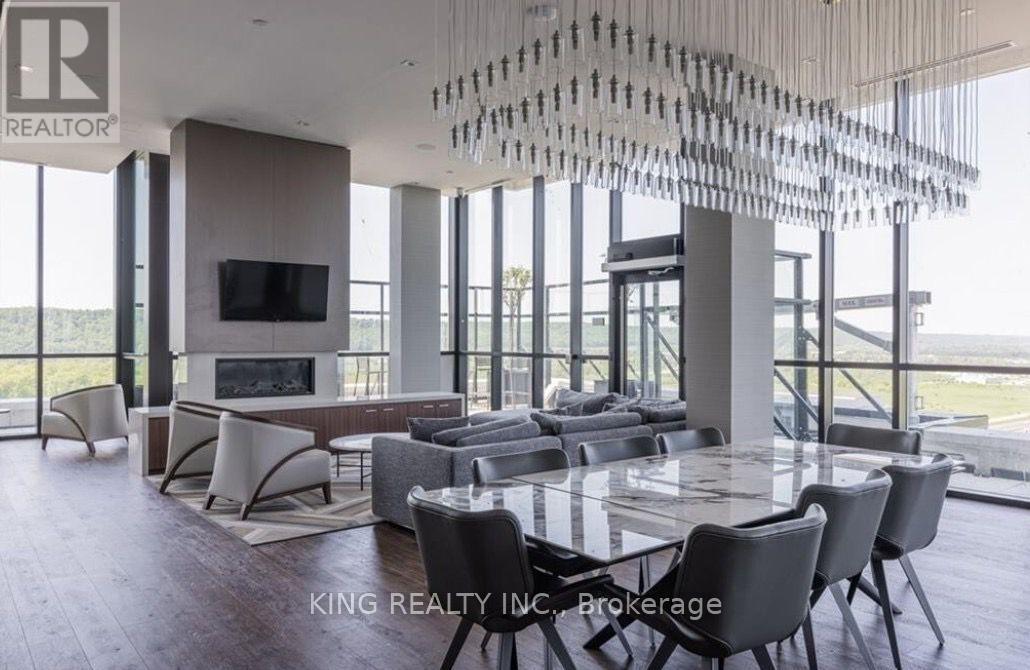62 Windward Drive Grimsby, Ontario L3M 0J2
$799,990Maintenance,
$458.73 Monthly
Maintenance,
$458.73 MonthlyWelcome to this stunning, one-of-a-kind 3+1 bedroom townhouse in the heart of Grimsby! Unlike other townhomes, this property offers a thoughtful layout with a powder room conveniently relocated to the main floor. The main level also features a versatile office (or fourth bedroom), a closet, and easy access to the powder room perfect for hosting guests or working from home. The second floor is an entertainers dream, boasting an expansive open-concept kitchen and living room with massive windows that flood the space with natural light. You'll love the airy feel that makes it feel more like a detached home. Upstairs, you'll find three spacious bedrooms and two full bathrooms, including a master suite with a 3-piece ensuite and a walk-in closet. The crown jewel of this home is the massive rooftop patio ideal for unwinding with a warm cup of coffee, relaxing with a book, or stargazing at night. Beyond the home, you'll enjoy access to incredible condo amenities, including a stunning rooftop lounge with breathtaking, unobstructed views of the lake, BBQ facilities, a fully equipped gym, a yoga room, and even a pet bath station. Located just steps from the lakeshore, you'll love strolling along the waterfront and exploring the charming boutique shops and restaurants nearby. This hidden gem offers the perfect combination of luxury, comfort, and location. Don't miss out on this must-see property! (id:24801)
Property Details
| MLS® Number | X11940567 |
| Property Type | Single Family |
| Community Features | Pet Restrictions |
| Parking Space Total | 2 |
Building
| Bathroom Total | 3 |
| Bedrooms Above Ground | 3 |
| Bedrooms Below Ground | 1 |
| Bedrooms Total | 4 |
| Cooling Type | Central Air Conditioning |
| Exterior Finish | Brick, Vinyl Siding |
| Half Bath Total | 1 |
| Heating Fuel | Natural Gas |
| Heating Type | Forced Air |
| Stories Total | 3 |
| Size Interior | 1,800 - 1,999 Ft2 |
| Type | Row / Townhouse |
Parking
| Garage |
Land
| Acreage | No |
Rooms
| Level | Type | Length | Width | Dimensions |
|---|---|---|---|---|
| Second Level | Great Room | 5.66 m | 4.27 m | 5.66 m x 4.27 m |
| Second Level | Kitchen | 2.99 m | 6.06 m | 2.99 m x 6.06 m |
| Second Level | Bathroom | Measurements not available | ||
| Second Level | Dining Room | 2.46 m | 3.41 m | 2.46 m x 3.41 m |
| Third Level | Bedroom 2 | 3.95 m | 3.05 m | 3.95 m x 3.05 m |
| Third Level | Laundry Room | Measurements not available | ||
| Third Level | Bathroom | Measurements not available | ||
| Third Level | Bedroom 3 | 2.74 m | 2.92 m | 2.74 m x 2.92 m |
| Main Level | Bedroom | 2.74 m | 3.05 m | 2.74 m x 3.05 m |
https://www.realtor.ca/real-estate/27842476/62-windward-drive-grimsby
Contact Us
Contact us for more information
Mariyam Aziz
Salesperson
59 First Gulf Blvd #2
Brampton, Ontario L6W 4T8
(905) 793-5464
(905) 793-5466
www.kingrealtyinc.ca/
www.kingrealtybrokerage.ca/













