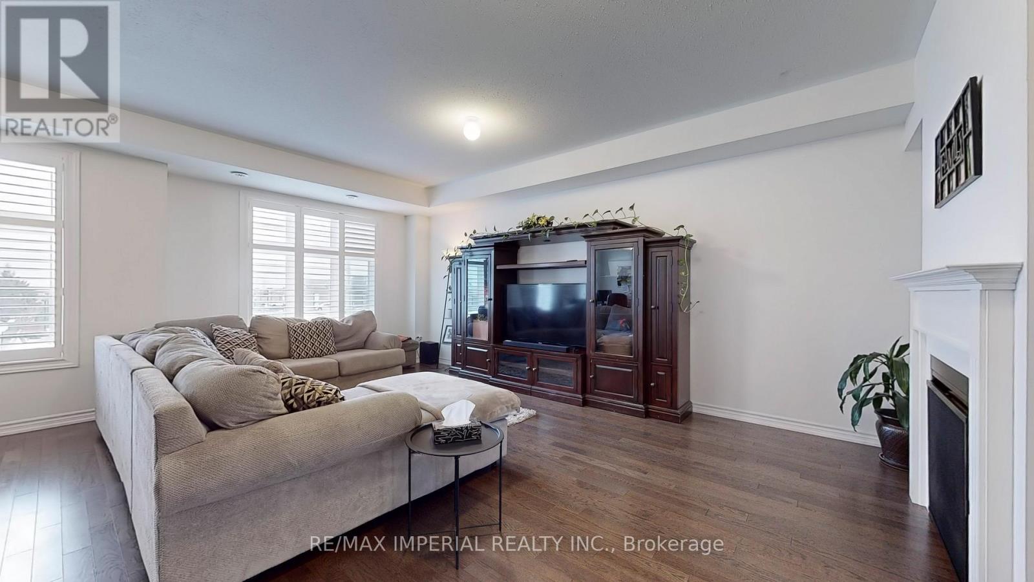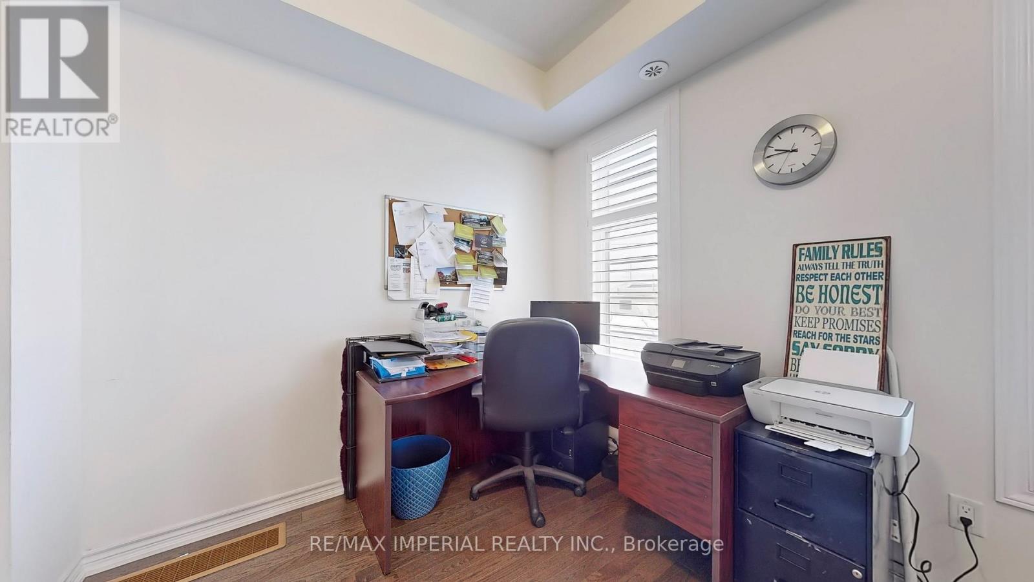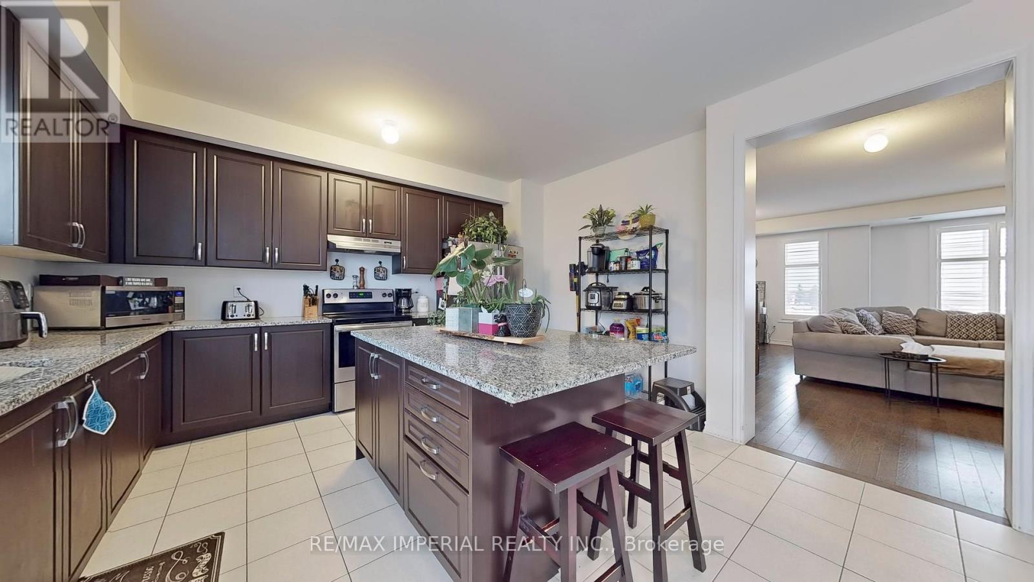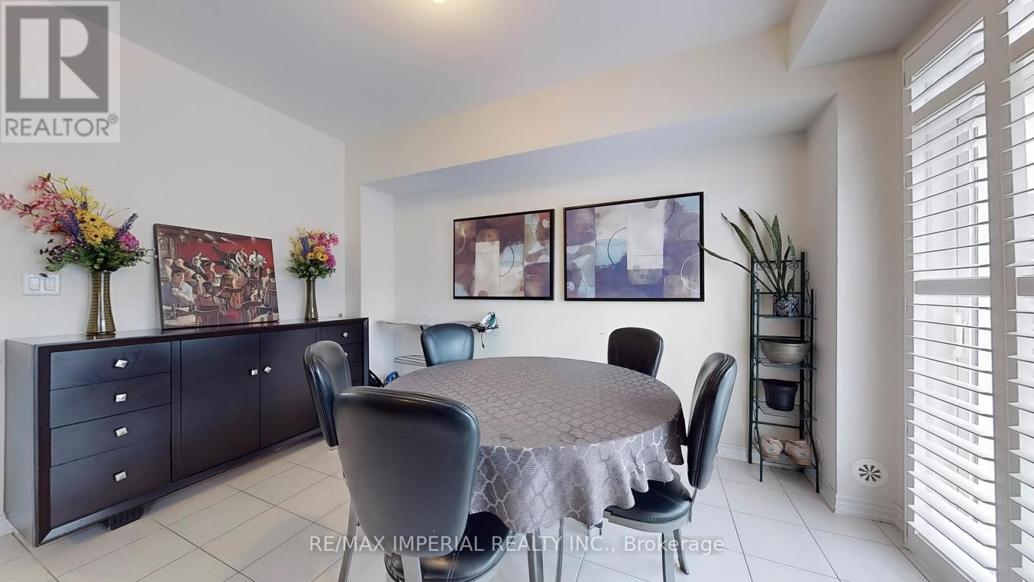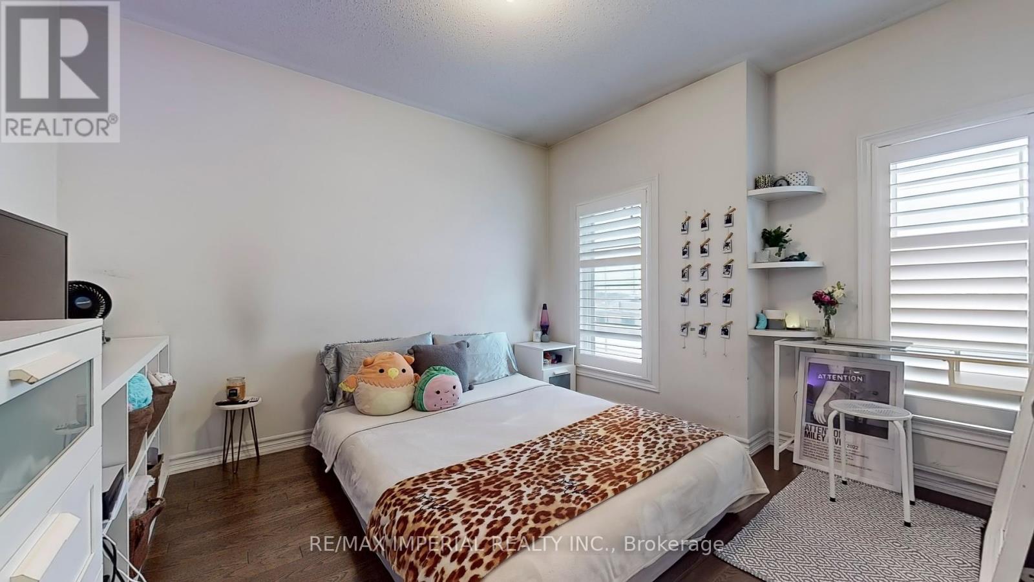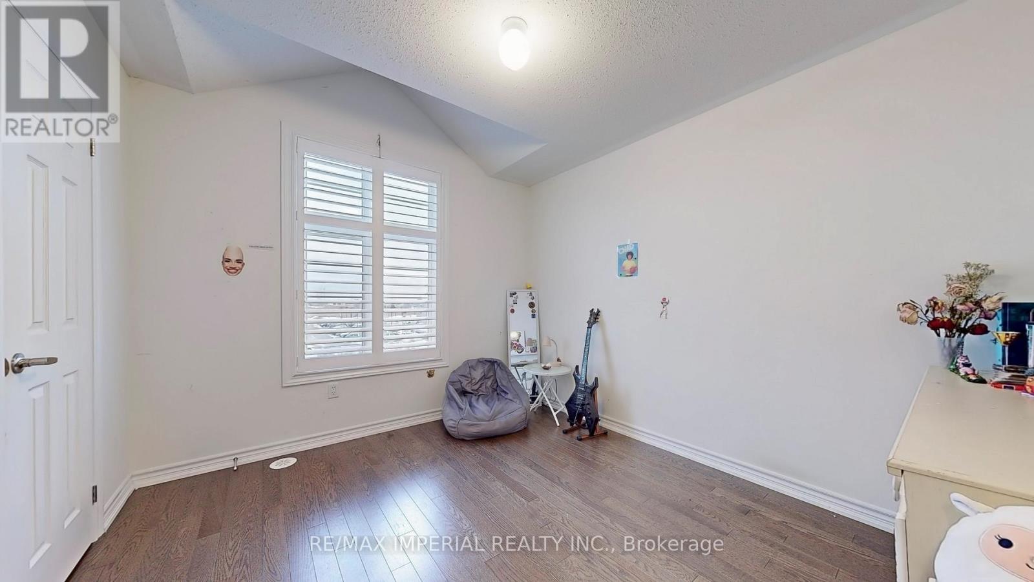7 Cornerside Way Whitby, Ontario L1M 0L8
$699,000Maintenance, Parcel of Tied Land
$232.04 Monthly
Maintenance, Parcel of Tied Land
$232.04 MonthlyDOUBLE GARAGE PLUS DOUBLE CAR DRIVEWAY TOWNHOME. Absolutely Stunning 4-Bedroom Freehold Townhouse in the High-Demand Area of Brooklin. This gorgeous townhouse features an open-concept layout with numerous upgrades, including hardwood flooring throughout. The modern, upgraded kitchen boasts tall cabinets, a granite countertop, a spacious center island, and 9' ceilings on the second floor.The primary bedroom includes a walk-in closet and a 4-piece ensuite washroom. Conveniently located just 2 minutes from Highway 407, close to Brooklin Town Centre Shopping Mall, restaurants, banks, parks and groceries, etc. The University of Ontario Institute of Technology (UOIT) is within proximity. Durham College is also in the area.This amazing townhome offers both style and accessibility. Call to book a viewing and discover more amazing features of this home! (id:24801)
Property Details
| MLS® Number | E11938719 |
| Property Type | Single Family |
| Community Name | Brooklin |
| Amenities Near By | Public Transit, Park |
| Community Features | Community Centre |
| Features | Carpet Free |
| Parking Space Total | 4 |
Building
| Bathroom Total | 3 |
| Bedrooms Above Ground | 4 |
| Bedrooms Total | 4 |
| Amenities | Fireplace(s) |
| Appliances | Dishwasher, Dryer, Garage Door Opener, Range, Stove, Washer |
| Basement Type | Full |
| Construction Style Attachment | Attached |
| Cooling Type | Central Air Conditioning |
| Exterior Finish | Aluminum Siding, Brick |
| Fireplace Present | Yes |
| Fireplace Total | 1 |
| Flooring Type | Hardwood, Ceramic |
| Foundation Type | Concrete, Poured Concrete |
| Half Bath Total | 1 |
| Heating Fuel | Natural Gas |
| Heating Type | Forced Air |
| Stories Total | 3 |
| Size Interior | 2,000 - 2,500 Ft2 |
| Type | Row / Townhouse |
| Utility Water | Municipal Water |
Parking
| Garage |
Land
| Acreage | No |
| Land Amenities | Public Transit, Park |
| Sewer | Sanitary Sewer |
| Size Depth | 81 Ft ,7 In |
| Size Frontage | 23 Ft ,7 In |
| Size Irregular | 23.6 X 81.6 Ft |
| Size Total Text | 23.6 X 81.6 Ft |
Rooms
| Level | Type | Length | Width | Dimensions |
|---|---|---|---|---|
| Second Level | Dining Room | 4.11 m | 3.47 m | 4.11 m x 3.47 m |
| Second Level | Kitchen | 4.08 m | 3.5 m | 4.08 m x 3.5 m |
| Second Level | Family Room | 6.95 m | 6.45 m | 6.95 m x 6.45 m |
| Third Level | Primary Bedroom | 4.24 m | 3.35 m | 4.24 m x 3.35 m |
| Third Level | Bedroom 2 | 3.35 m | 3.05 m | 3.35 m x 3.05 m |
| Third Level | Bedroom 3 | 3.9 m | 3.05 m | 3.9 m x 3.05 m |
| Third Level | Bedroom 4 | 3.72 m | 3.03 m | 3.72 m x 3.03 m |
| Main Level | Living Room | 5.18 m | 3.42 m | 5.18 m x 3.42 m |
https://www.realtor.ca/real-estate/27838018/7-cornerside-way-whitby-brooklin-brooklin
Contact Us
Contact us for more information
Yin Yao
Broker
3000 Steeles Ave E Ste 101
Markham, Ontario L3R 4T9
(905) 305-0033
(905) 305-1133








