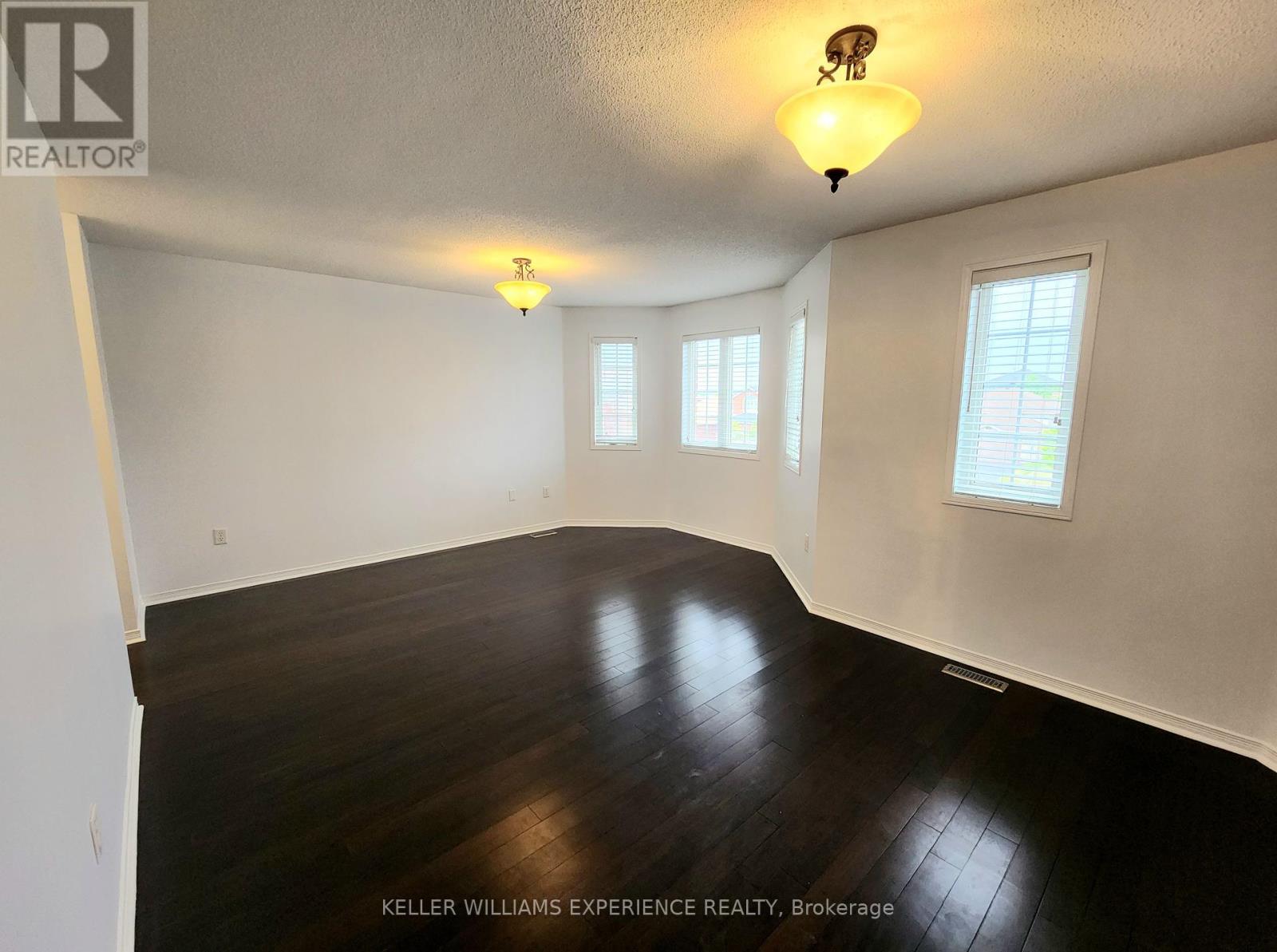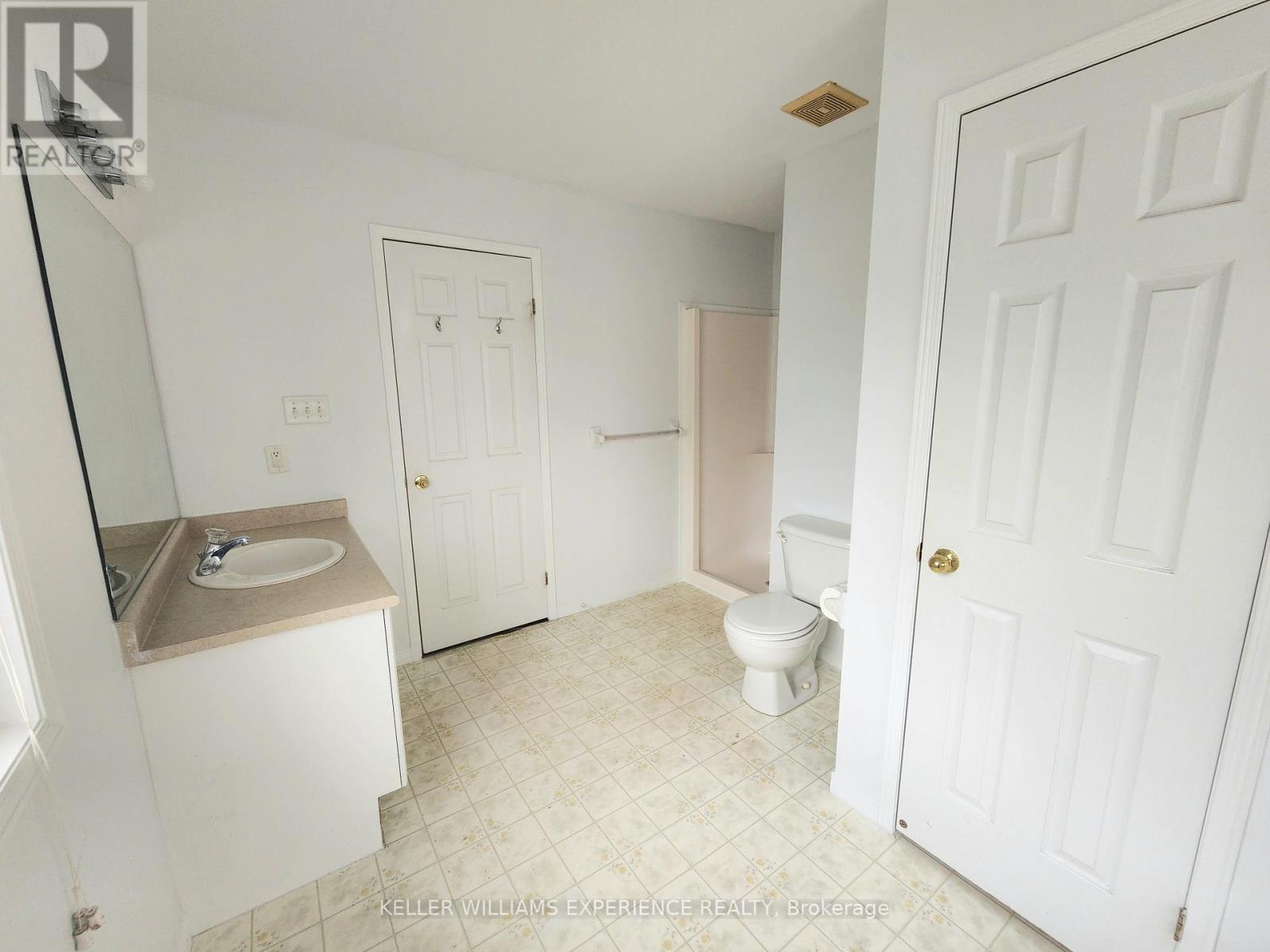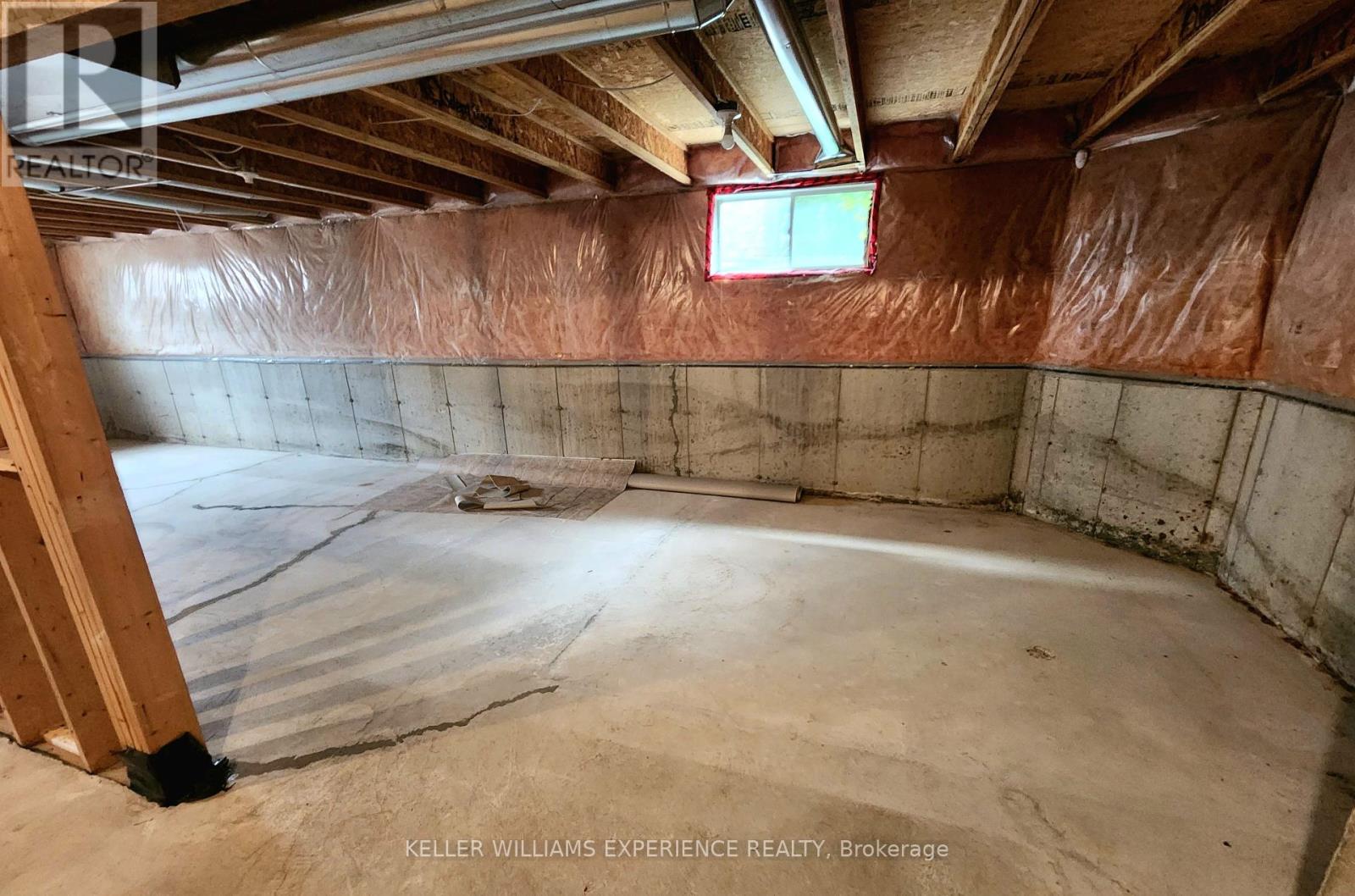166 Madelaine Drive Barrie, Ontario L4N 0S7
$3,000 Monthly
Welcome to your new home! This charming, sun-filled, three-bedroom detached house in Barrie's desirable South End is move-in ready and perfect for a growing family seeking the ideal suburban lifestyle. The spacious kitchen features ample cabinetry, sleek stainless steel appliances, and a walkout to the fully fenced backyard - perfect for hosting gatherings or enjoying peaceful evenings outdoors. The generously sized bedrooms provide plenty of space for everyone in the family. Located near top-rated schools like Mapleview Heights Elementary and St. Peters Secondary School, this home is also just minutes from Tollendale and Minets Point beaches, offering endless opportunities for recreation and relaxation. Commuters will appreciate the convenient access to the GO Train, bus routes, and Highway 400. Everything you need is close by, including restaurants, shopping, parks, golf courses, banks, and more. Don't miss this incredible opportunity to enjoy comfort, convenience, and community all in one place! **** EXTRAS **** Tenant's responsible for all utilities including: Hydro, Gas, Water, Internet/Cable, Tenant Insurance and hot water tank rental. (id:24801)
Property Details
| MLS® Number | S11938740 |
| Property Type | Single Family |
| Community Name | Painswick South |
| Amenities Near By | Marina, Park, Place Of Worship, Public Transit, Schools |
| Parking Space Total | 4 |
Building
| Bathroom Total | 3 |
| Bedrooms Above Ground | 3 |
| Bedrooms Total | 3 |
| Appliances | Dishwasher, Dryer, Garage Door Opener, Garage Door Opener Remote(s), Microwave, Refrigerator, Stove, Washer, Window Coverings |
| Basement Development | Unfinished |
| Basement Features | Separate Entrance |
| Basement Type | N/a (unfinished) |
| Construction Style Attachment | Detached |
| Cooling Type | Central Air Conditioning |
| Exterior Finish | Brick |
| Flooring Type | Hardwood, Tile |
| Foundation Type | Unknown |
| Half Bath Total | 1 |
| Heating Fuel | Natural Gas |
| Heating Type | Forced Air |
| Stories Total | 2 |
| Type | House |
| Utility Water | Municipal Water |
Parking
| Attached Garage |
Land
| Acreage | No |
| Fence Type | Fenced Yard |
| Land Amenities | Marina, Park, Place Of Worship, Public Transit, Schools |
| Sewer | Sanitary Sewer |
| Size Depth | 110 Ft ,7 In |
| Size Frontage | 39 Ft ,4 In |
| Size Irregular | 39.37 X 110.65 Ft |
| Size Total Text | 39.37 X 110.65 Ft |
Rooms
| Level | Type | Length | Width | Dimensions |
|---|---|---|---|---|
| Second Level | Primary Bedroom | 4.87 m | 3.04 m | 4.87 m x 3.04 m |
| Second Level | Bedroom 2 | 3.04 m | 3.04 m | 3.04 m x 3.04 m |
| Second Level | Bedroom 3 | 3.04 m | 3.04 m | 3.04 m x 3.04 m |
| Main Level | Kitchen | 3.04 m | 5.18 m | 3.04 m x 5.18 m |
| Main Level | Family Room | 3.65 m | 4.57 m | 3.65 m x 4.57 m |
| Main Level | Living Room | 3.35 m | 3.65 m | 3.35 m x 3.65 m |
| Main Level | Dining Room | 3.65 m | 3.35 m | 3.65 m x 3.35 m |
| Main Level | Laundry Room | Measurements not available |
Contact Us
Contact us for more information
Michelle Terzis
Broker
www.youtube.com/embed/Wgcnv_z6lpk
www.thefutureofhomesales.com/
www.facebook.com/mterzisrealtor
516 Bryne Drive Unit Ia
Barrie, Ontario L4N 9P6
(705) 720-2200
Michael Conners
Salesperson
www.youtube.com/embed/Wgcnv_z6lpk
www.thefutureofhomesales.com/
www.facebook.com/mterzisrealtor
516 Bryne Drive Unit Ia
Barrie, Ontario L4N 9P6
(705) 720-2200


































