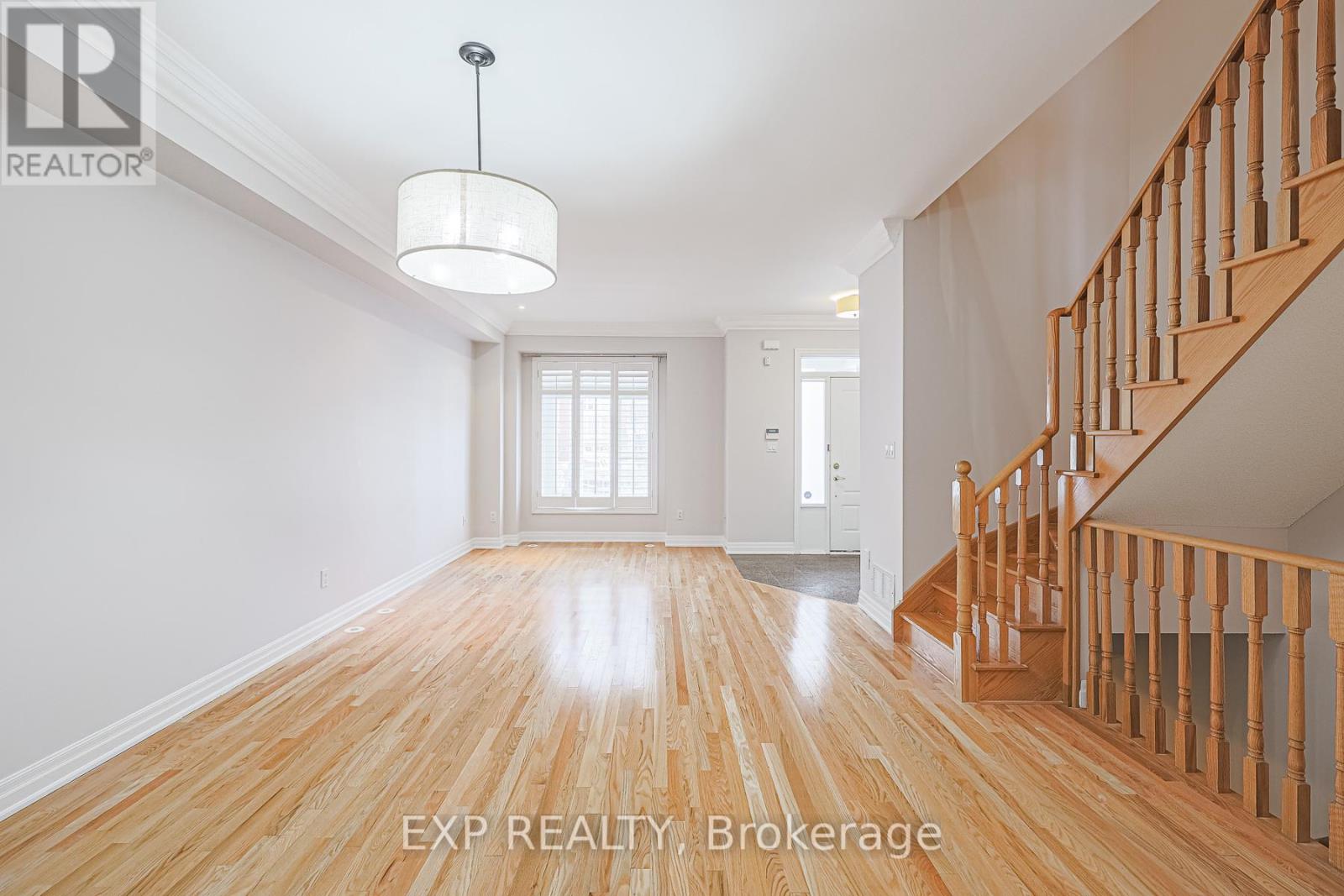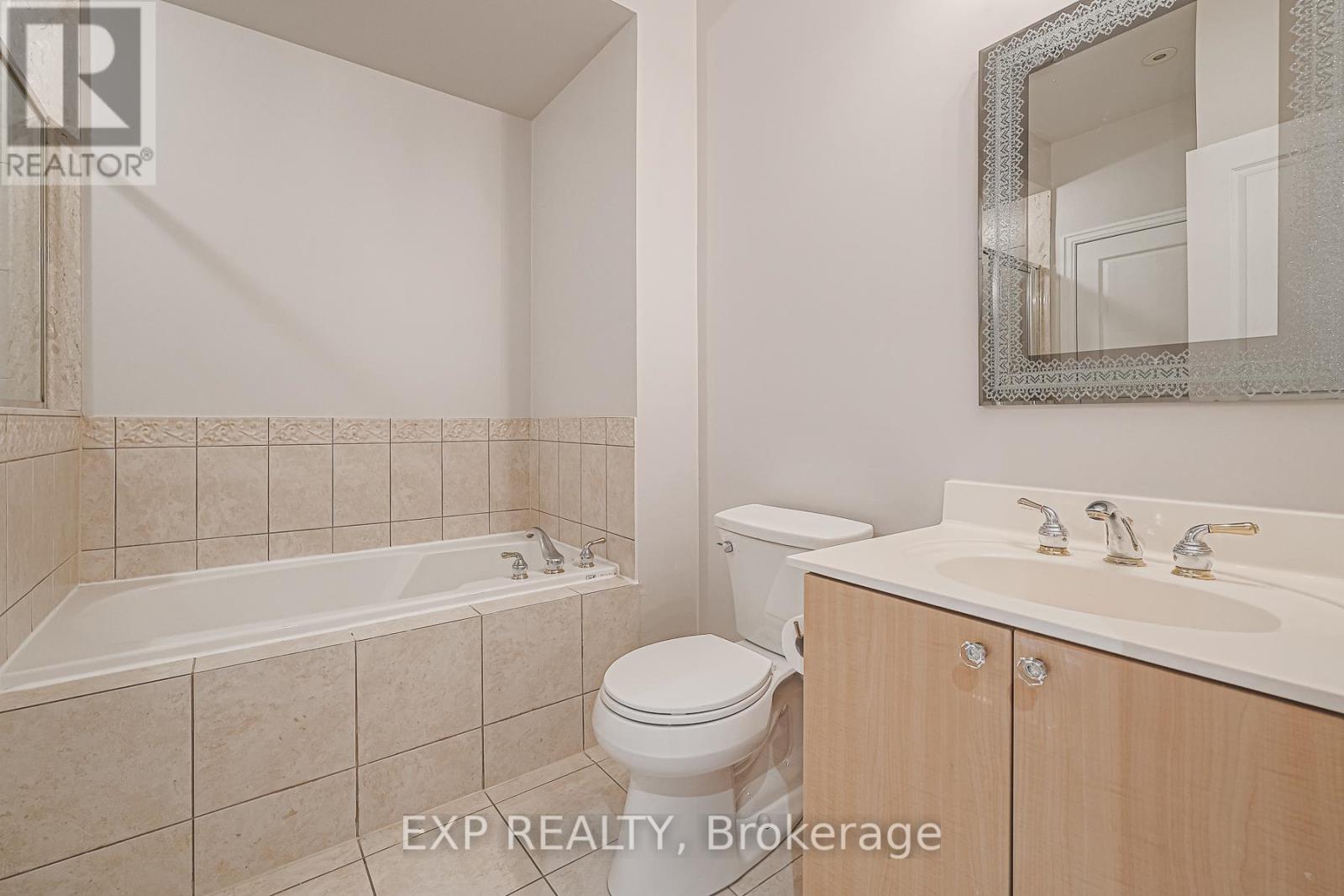3 Compass Way Mississauga, Ontario L5G 4T8
4 Bedroom
2 Bathroom
1,200 - 1,399 ft2
Central Air Conditioning
Forced Air
$4,000 Monthly
Luxurious, 3 bedroom, executive townhouse in Port Credit. Conveniently located at Hurontario and Lakeshore, this home has plenty of space and natural light with easy walking distance to the GO, the Lake and many restaurants and parks. **** EXTRAS **** Stainless steel: Fridge, stove, rangehood, dishwasher, washer, dryer. One underground and one driveway parking. (id:24801)
Property Details
| MLS® Number | W11938787 |
| Property Type | Single Family |
| Community Name | Port Credit |
| Amenities Near By | Marina, Park, Public Transit |
| Community Features | Pets Not Allowed |
| Features | Balcony |
| Parking Space Total | 2 |
Building
| Bathroom Total | 2 |
| Bedrooms Above Ground | 3 |
| Bedrooms Below Ground | 1 |
| Bedrooms Total | 4 |
| Amenities | Visitor Parking |
| Appliances | Dishwasher, Dryer, Range, Refrigerator, Stove, Washer |
| Basement Development | Finished |
| Basement Type | N/a (finished) |
| Cooling Type | Central Air Conditioning |
| Exterior Finish | Brick |
| Flooring Type | Hardwood |
| Half Bath Total | 1 |
| Heating Fuel | Natural Gas |
| Heating Type | Forced Air |
| Stories Total | 2 |
| Size Interior | 1,200 - 1,399 Ft2 |
| Type | Row / Townhouse |
Parking
| Garage |
Land
| Acreage | No |
| Land Amenities | Marina, Park, Public Transit |
| Surface Water | Lake/pond |
Rooms
| Level | Type | Length | Width | Dimensions |
|---|---|---|---|---|
| Second Level | Primary Bedroom | 4.6 m | 3.6 m | 4.6 m x 3.6 m |
| Second Level | Bedroom 2 | 4.7 m | 2.6 m | 4.7 m x 2.6 m |
| Second Level | Bedroom 3 | 3.6 m | 2.6 m | 3.6 m x 2.6 m |
| Basement | Recreational, Games Room | 3.1 m | 2.5 m | 3.1 m x 2.5 m |
| Main Level | Living Room | 7.2 m | 3.8 m | 7.2 m x 3.8 m |
| Main Level | Dining Room | 7.2 m | 3.8 m | 7.2 m x 3.8 m |
| Main Level | Foyer | 2.2 m | 2.2 m | 2.2 m x 2.2 m |
| Main Level | Eating Area | 2.7 m | 2.5 m | 2.7 m x 2.5 m |
https://www.realtor.ca/real-estate/27838300/3-compass-way-mississauga-port-credit-port-credit
Contact Us
Contact us for more information
Lawrence Edmund Mak
Broker
www.youtube.com/embed/1UTkul_Ge2Q
www.lawrencemak.com/
www.facebook.com/lawrencemak.realestate/
Exp Realty
4711 Yonge St 10th Flr, 106430
Toronto, Ontario M2N 6K8
4711 Yonge St 10th Flr, 106430
Toronto, Ontario M2N 6K8
(866) 530-7737




























