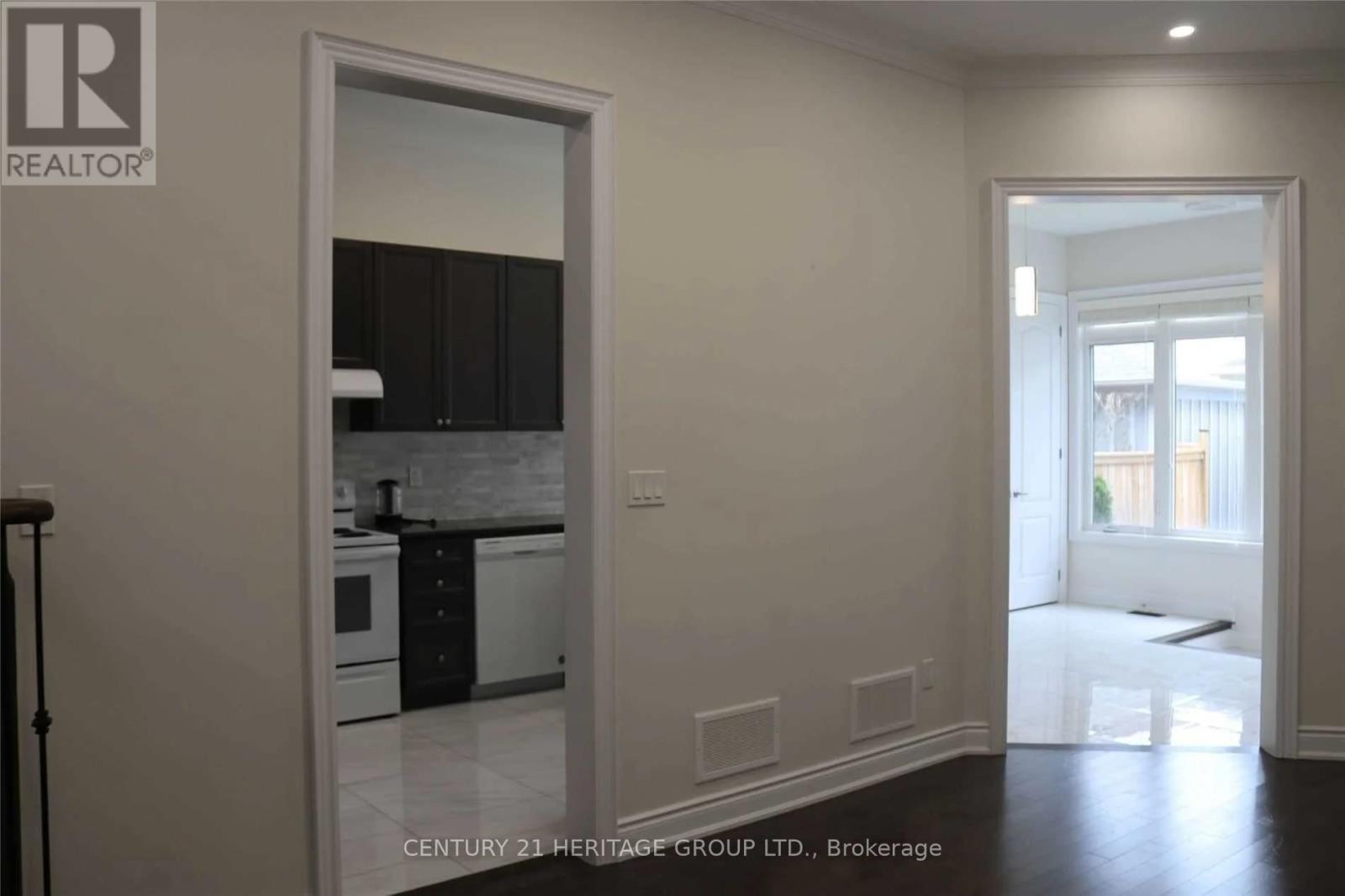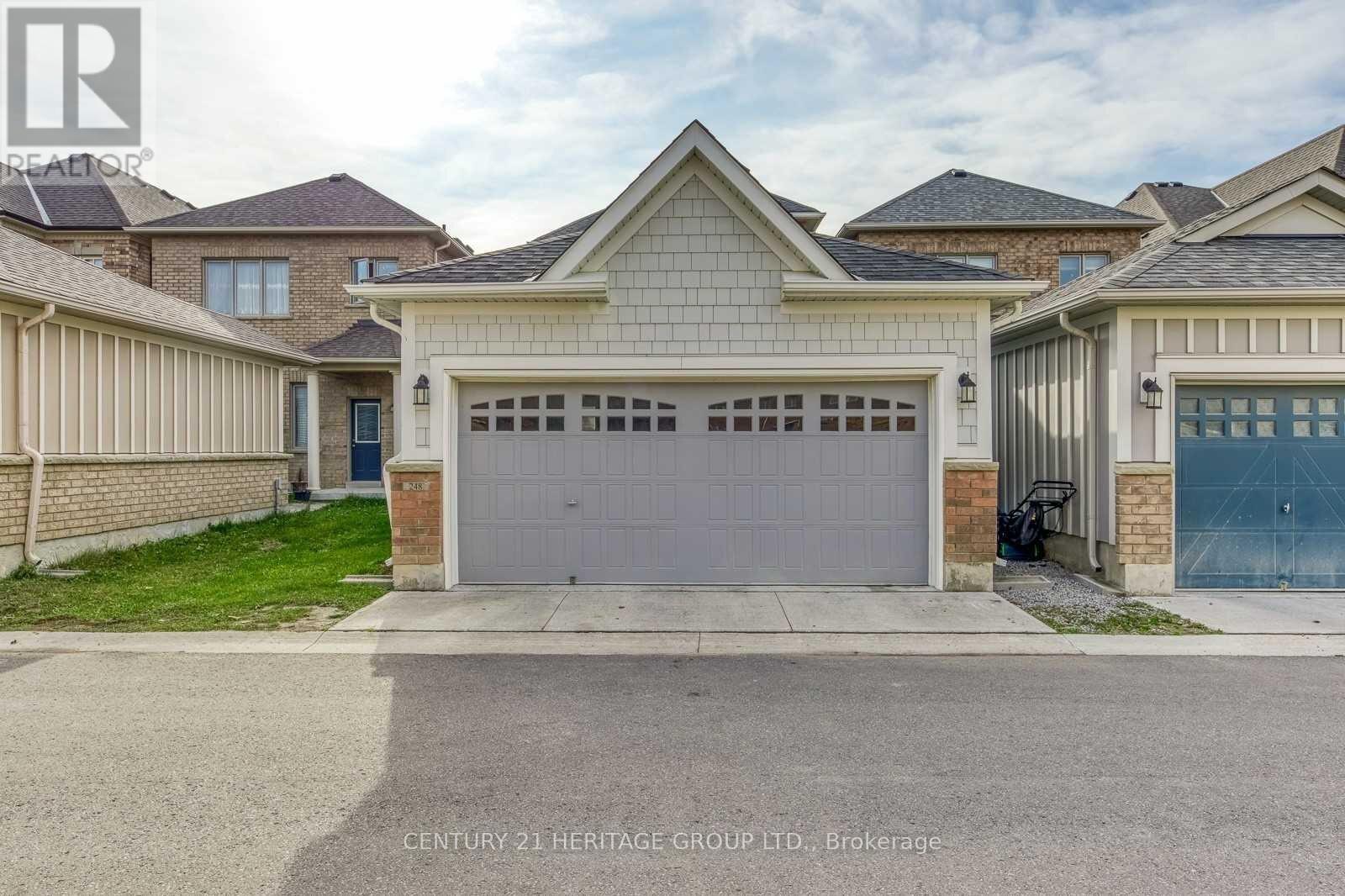248 Paradelle Drive Richmond Hill, Ontario L4E 1E7
$4,200 MonthlyParcel of Tied LandMaintenance, Parcel of Tied Land
$145 Monthly
Maintenance, Parcel of Tied Land
$145 MonthlyWelcome to this lovely spacious & sun filled 4 bedroom home in a family friendly neighbourhood in Oak Ridges. Spacious lower level includes plenty of Pot Lights and lots of Windows for natural light. Hardwood Floors throughout the house. Move-In ready. Parks/Trails, Amenities Nearby, Go Station 404/400 Close to Lake Wilcox. **** EXTRAS **** Fridge, Stove, B/I Dishwasher, Hood, Washer & Dryer, All Existing Electrical Light Fixtures. Tenant Pay All Utilities & Tenant Insurance & $100 Key Deposit. Tenant pays Hydro + HW Tank (App $50./m) Tenant do Grass Cutting & Snow Removal. (id:24801)
Property Details
| MLS® Number | N11938957 |
| Property Type | Single Family |
| Community Name | Oak Ridges Lake Wilcox |
| Parking Space Total | 2 |
Building
| Bathroom Total | 4 |
| Bedrooms Above Ground | 4 |
| Bedrooms Total | 4 |
| Appliances | Garage Door Opener Remote(s), Water Heater |
| Basement Type | Full |
| Construction Style Attachment | Detached |
| Cooling Type | Central Air Conditioning |
| Exterior Finish | Brick |
| Fireplace Present | Yes |
| Flooring Type | Hardwood |
| Foundation Type | Concrete |
| Half Bath Total | 1 |
| Heating Fuel | Natural Gas |
| Heating Type | Forced Air |
| Stories Total | 2 |
| Type | House |
| Utility Water | Municipal Water |
Parking
| Detached Garage |
Land
| Acreage | No |
| Sewer | Sanitary Sewer |
| Size Depth | 113 Ft ,1 In |
| Size Frontage | 28 Ft ,2 In |
| Size Irregular | 28.24 X 113.12 Ft |
| Size Total Text | 28.24 X 113.12 Ft |
Rooms
| Level | Type | Length | Width | Dimensions |
|---|---|---|---|---|
| Second Level | Primary Bedroom | 4.19 m | 4.09 m | 4.19 m x 4.09 m |
| Second Level | Bedroom 2 | 3 m | 3.48 m | 3 m x 3.48 m |
| Second Level | Bedroom 3 | 3 m | 3.45 m | 3 m x 3.45 m |
| Second Level | Bedroom 4 | 3.05 m | 3.35 m | 3.05 m x 3.35 m |
| Main Level | Living Room | 3.35 m | 6.15 m | 3.35 m x 6.15 m |
| Main Level | Dining Room | 3.35 m | 6.1 m | 3.35 m x 6.1 m |
| Main Level | Eating Area | 4.19 m | 2.67 m | 4.19 m x 2.67 m |
| Main Level | Family Room | 4.19 m | 4.27 m | 4.19 m x 4.27 m |
| Other | Kitchen | 4.34 m | 2.74 m | 4.34 m x 2.74 m |
Contact Us
Contact us for more information
Sahar Ghoraishi
Salesperson
17035 Yonge St. Suite 100
Newmarket, Ontario L3Y 5Y1
(905) 895-1822
(905) 895-1990
www.homesbyheritage.ca/
























