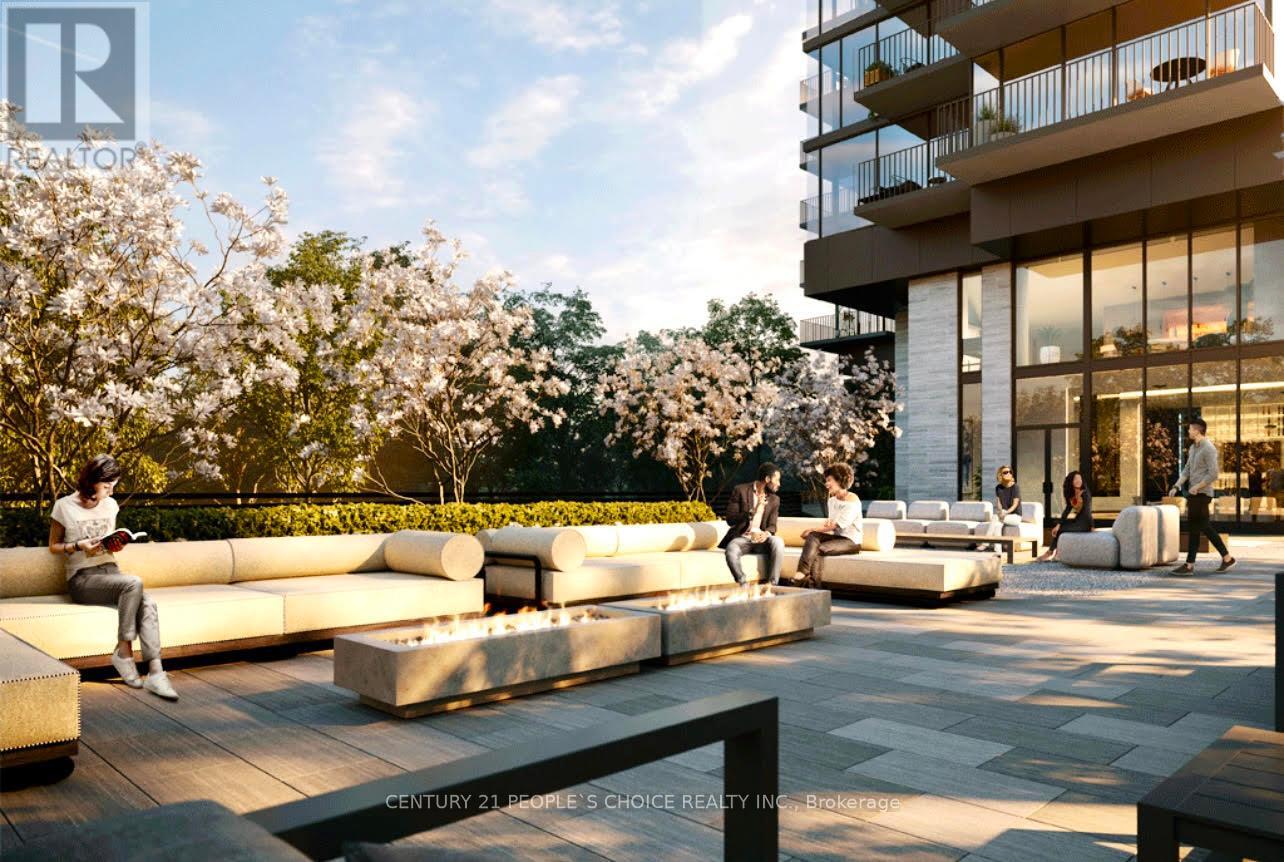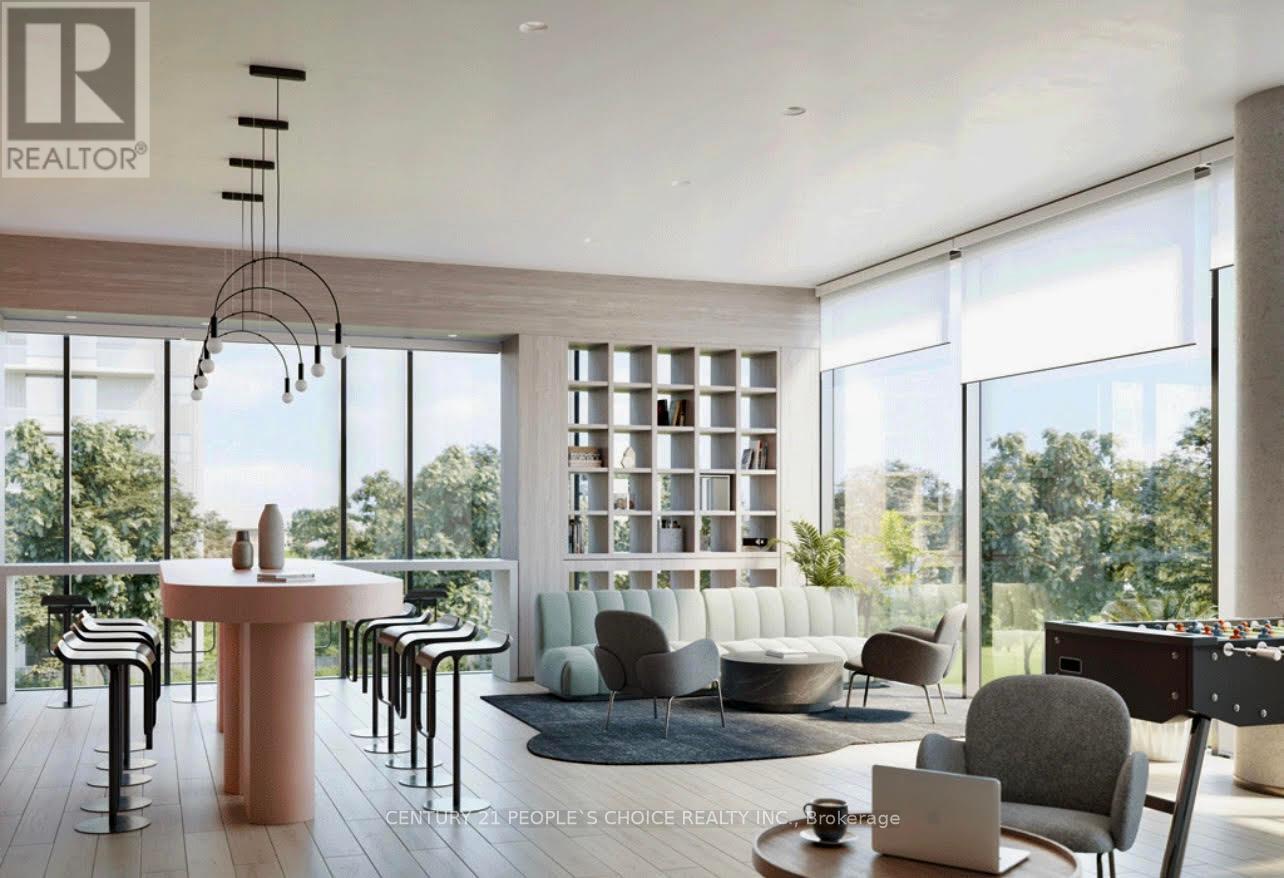303 - 86 Dundas Street E Mississauga, Ontario L5A 1W4
$599,900Maintenance, Common Area Maintenance, Insurance, Parking
$556.96 Monthly
Maintenance, Common Area Maintenance, Insurance, Parking
$556.96 MonthlyBrand New Spacious 2 + Den W/2 Full Baths Condo Unit in Award Winning Developer EMBLEM Know as ARTFORM CONDOS. 9 Foot Ceilings, Floor to Ceiling Windows, Modern Kitchen With B/I Appliances, Composite Quartz Countertop & Backsplash, High End Finishes. Large Master Bedroom W/4 Piece Ensuite, Spacious 2 nd Bedroom and Large DEN for Office Use or Extra Bedroom, Large Sun-Soaked Balcony, 1 Parking and 1 Locker Included. Steps to New Cooksville LRT Station in Mississauga. Impressive Amenities including 24/7 Concierge, Outdoor Terrace, Party Room, GYM, Meeting Room, Cabana Style Seating & BBQ Dining Area. Minutes away from Square One, Sheridan College & Major Highways. 769 Sqft interior + 77 Sqft balcony & Total sqft 846. **** EXTRAS **** Located in Prime Mississauga Location. Amazing Amenities including 24/7. Concierge, Gym, Party Room, Media Room, Outdoor Terrace & a Lounge. This Is A New Property Taxes Have Not Been Assessed Yet. (id:24801)
Property Details
| MLS® Number | W11938898 |
| Property Type | Single Family |
| Community Name | Cooksville |
| Amenities Near By | Hospital, Park, Public Transit, Schools |
| Community Features | Pet Restrictions, Community Centre |
| Features | Balcony |
| Parking Space Total | 1 |
Building
| Bathroom Total | 2 |
| Bedrooms Above Ground | 2 |
| Bedrooms Below Ground | 1 |
| Bedrooms Total | 3 |
| Amenities | Security/concierge, Exercise Centre, Party Room, Storage - Locker |
| Appliances | Dishwasher, Dryer, Microwave, Refrigerator, Stove, Washer |
| Cooling Type | Central Air Conditioning |
| Exterior Finish | Brick, Stone |
| Flooring Type | Laminate |
| Heating Fuel | Electric |
| Heating Type | Forced Air |
| Size Interior | 800 - 899 Ft2 |
| Type | Apartment |
Parking
| Underground |
Land
| Acreage | No |
| Land Amenities | Hospital, Park, Public Transit, Schools |
| Surface Water | River/stream |
Rooms
| Level | Type | Length | Width | Dimensions |
|---|---|---|---|---|
| Flat | Living Room | 7.13 m | 3.15 m | 7.13 m x 3.15 m |
| Flat | Kitchen | 7.13 m | 3.15 m | 7.13 m x 3.15 m |
| Flat | Primary Bedroom | 3.19 m | 2.71 m | 3.19 m x 2.71 m |
| Flat | Bedroom 2 | 2.62 m | 2.45 m | 2.62 m x 2.45 m |
| Flat | Den | 2.62 m | 2.24 m | 2.62 m x 2.24 m |
https://www.realtor.ca/real-estate/27838652/303-86-dundas-street-e-mississauga-cooksville-cooksville
Contact Us
Contact us for more information
Nilesh Patel
Broker
1780 Albion Road Unit 2 & 3
Toronto, Ontario M9V 1C1
(416) 742-8000
(416) 742-8001
















