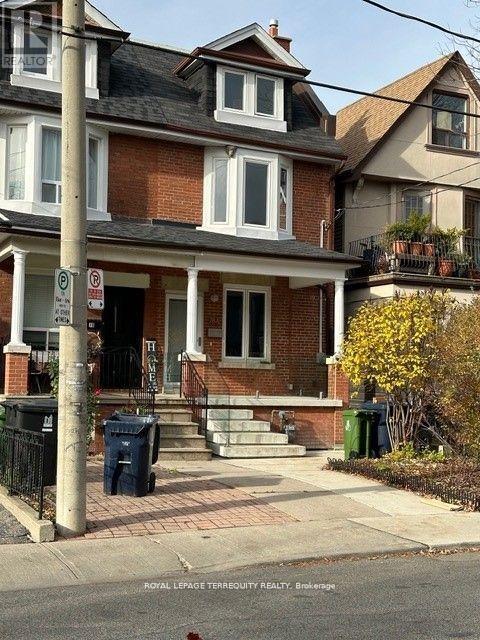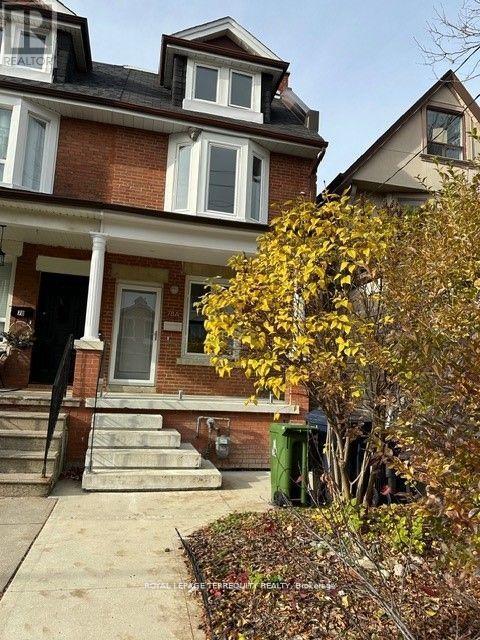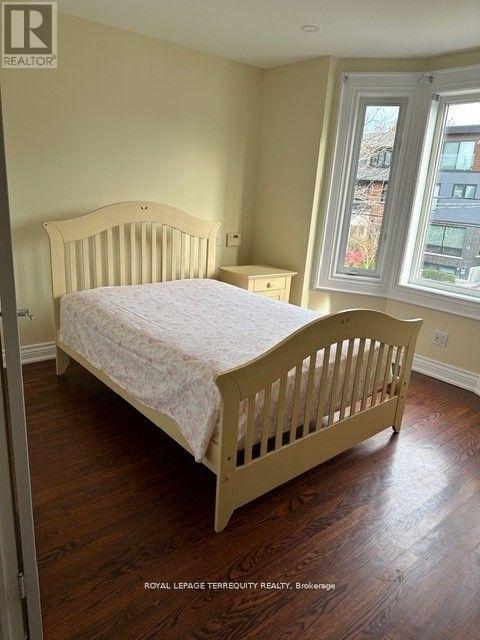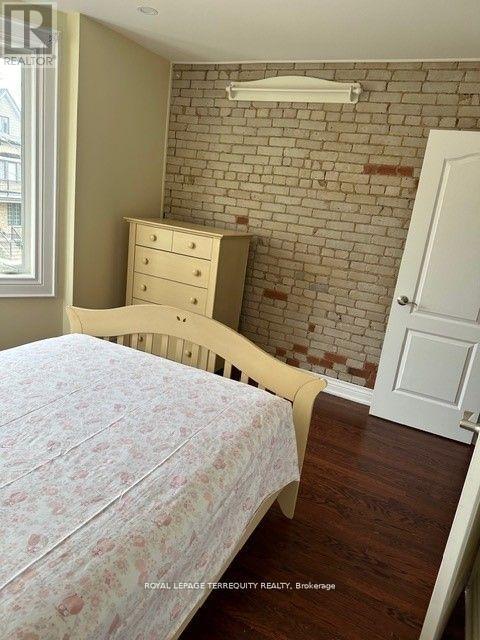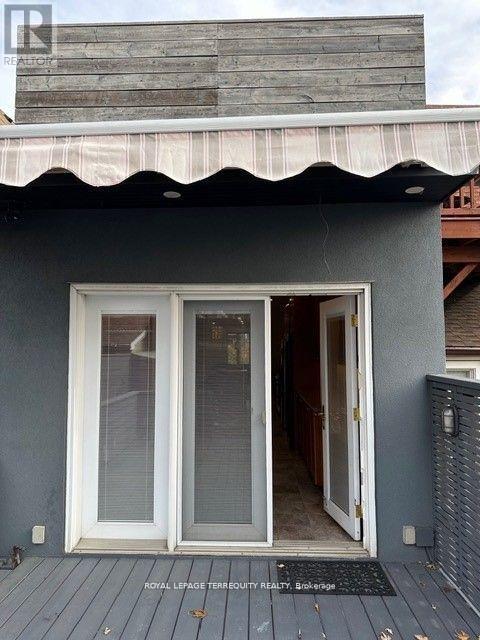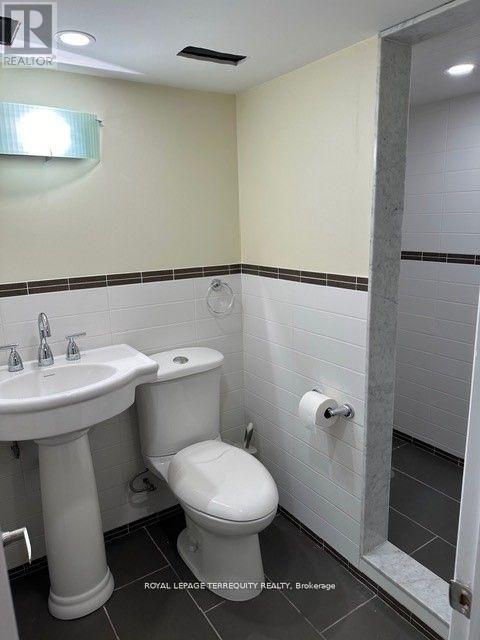78a Westmoreland Avenue Toronto, Ontario M6H 2Z7
4 Bedroom
3 Bathroom
2,000 - 2,500 ft2
Fireplace
Central Air Conditioning
Forced Air
$4,900 Monthly
Tastefully renovated modern home in a quiet Neighbourhood. Featuring 4 bedrooms, 3 washrooms with W/O to decks on each level. Parking for 2 cars off lane. Private, large primary suite on 3rd level with ensuite washroom and B/I laundry bin. Open concept on main floor, living room, dining room and eat-in kitchen. Plenty of exposed brick. Ample storage space. Steps to Subway and Bloor. Short walk to Ossington or Dufferin stations. Enjoy living in the heart of the city. **** EXTRAS **** Tenant to pay utilities (gas, hydro, water), snow removal and lawn maintenance. (id:24801)
Property Details
| MLS® Number | W11938908 |
| Property Type | Single Family |
| Community Name | Dovercourt-Wallace Emerson-Junction |
| Amenities Near By | Public Transit, Hospital, Park, Schools |
| Community Features | Community Centre |
| Features | Lane |
| Parking Space Total | 2 |
Building
| Bathroom Total | 3 |
| Bedrooms Above Ground | 4 |
| Bedrooms Total | 4 |
| Appliances | Garage Door Opener Remote(s), Blinds, Dishwasher, Dryer, Refrigerator, Stove, Washer |
| Construction Style Attachment | Semi-detached |
| Cooling Type | Central Air Conditioning |
| Exterior Finish | Brick |
| Fireplace Present | Yes |
| Flooring Type | Hardwood, Ceramic |
| Foundation Type | Concrete |
| Heating Fuel | Natural Gas |
| Heating Type | Forced Air |
| Stories Total | 3 |
| Size Interior | 2,000 - 2,500 Ft2 |
| Type | House |
| Utility Water | Municipal Water |
Parking
| Carport |
Land
| Acreage | No |
| Land Amenities | Public Transit, Hospital, Park, Schools |
| Sewer | Sanitary Sewer |
Rooms
| Level | Type | Length | Width | Dimensions |
|---|---|---|---|---|
| Second Level | Bedroom | 3.97 m | 3.1 m | 3.97 m x 3.1 m |
| Second Level | Bedroom 2 | 3.97 m | 3.1 m | 3.97 m x 3.1 m |
| Second Level | Bedroom 3 | 2.84 m | 2.34 m | 2.84 m x 2.34 m |
| Third Level | Primary Bedroom | 5.18 m | 3.36 m | 5.18 m x 3.36 m |
| Basement | Other | 3.96 m | 2.7 m | 3.96 m x 2.7 m |
| Ground Level | Living Room | 4.8 m | 2.61 m | 4.8 m x 2.61 m |
| Ground Level | Dining Room | 3.63 m | 3.02 m | 3.63 m x 3.02 m |
| Ground Level | Kitchen | 5.03 m | 2.95 m | 5.03 m x 2.95 m |
| Ground Level | Eating Area | 4.84 m | 3.1 m | 4.84 m x 3.1 m |
Contact Us
Contact us for more information
Helen Saykali
Salesperson
Royal LePage Terrequity Realty
293 Eglinton Ave East
Toronto, Ontario M4P 1L3
293 Eglinton Ave East
Toronto, Ontario M4P 1L3
(416) 485-2299
(416) 485-2722


