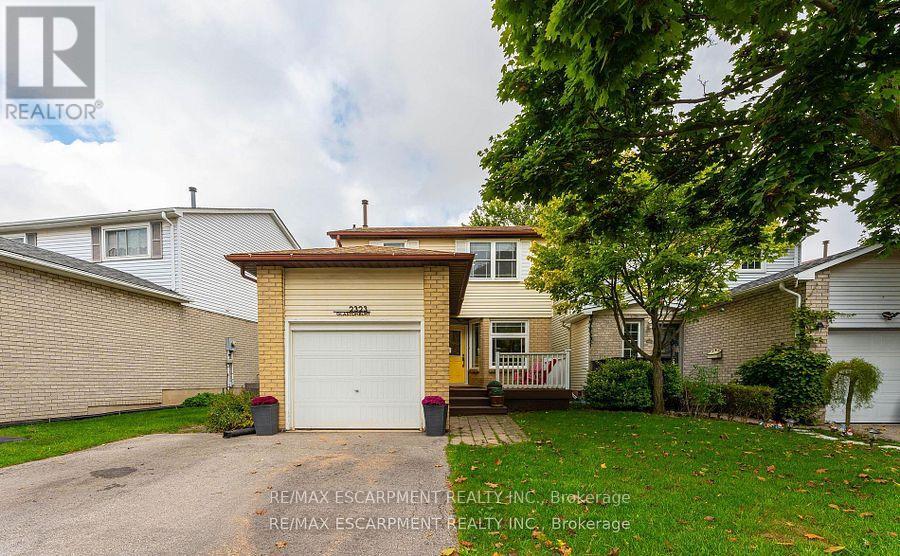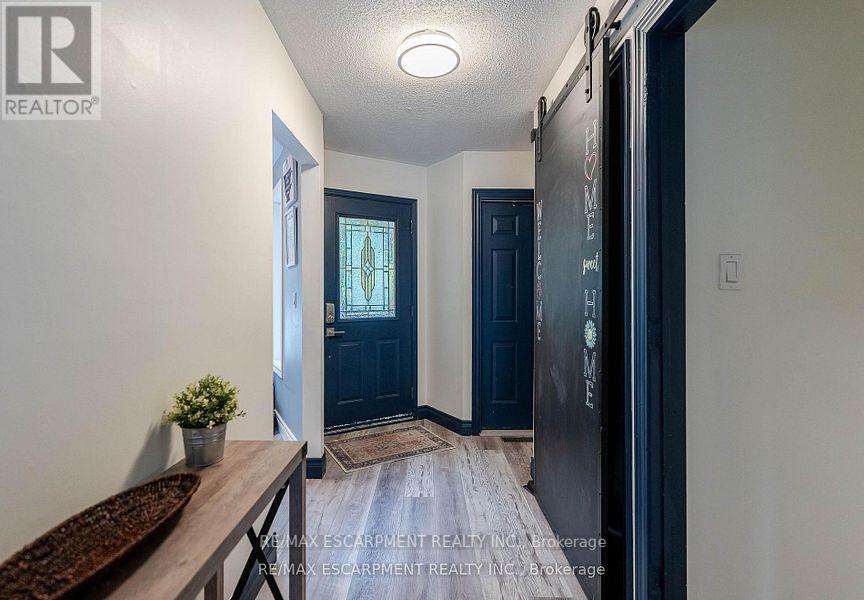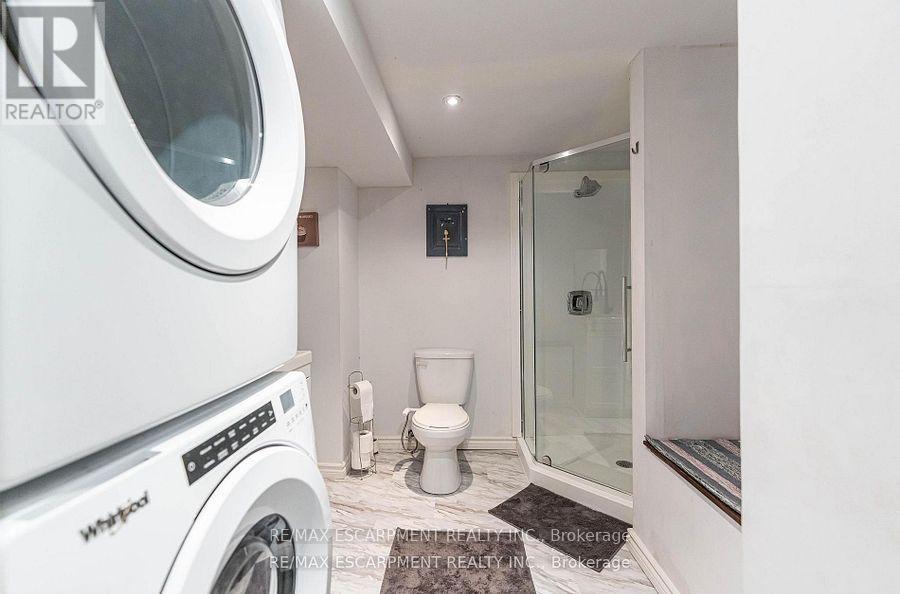2323 Glastonbury Road Burlington, Ontario L7P 4L7
$949,777
Welcome to your dream home, renovated from top to bottom, located in one of Burlingtons most sought-after neighbourhoods! This beautiful 3-bedroom, 2.5-bathroom residence boasts modern upgrades, luxurious finishes, and impeccable attention to detail throughout. Step inside and be greeted by a spacious open-concept layout featuring an updated kitchen equipped with stainless steel appliances, sleek cabinetry, and elegant countertops - perfect for any home chef. Gorgeous new flooring adding to the homes fresh, contemporary feel. The outdoor space is an entertainers paradise! The beautiful backyard features a sparkling onground pool, an interlock patio ideal for summer BBQs, and a charming gazebo, creating the perfect setting for relaxation and gatherings. This home is move-in ready, offering everything you need for luxury living in an unbeatable location close to top schools, parks, shopping, and dining. Updates include: 2016 - Garage door, 2018 - roof, AC/Furnace, 2019 - Water Heater, Washer & Dryer, 2020 - Patio stone, 2021 - Kitchen, 2023 - Flooring, 2024 - eavestrough with leaf guards (id:24801)
Property Details
| MLS® Number | W11938972 |
| Property Type | Single Family |
| Community Name | Brant Hills |
| Parking Space Total | 3 |
| Pool Type | Inground Pool |
Building
| Bathroom Total | 3 |
| Bedrooms Above Ground | 3 |
| Bedrooms Total | 3 |
| Appliances | Dishwasher, Refrigerator, Stove, Window Coverings |
| Basement Development | Finished |
| Basement Type | Full (finished) |
| Construction Style Attachment | Link |
| Cooling Type | Central Air Conditioning |
| Exterior Finish | Aluminum Siding |
| Foundation Type | Poured Concrete |
| Half Bath Total | 1 |
| Heating Fuel | Natural Gas |
| Heating Type | Forced Air |
| Stories Total | 2 |
| Size Interior | 1,100 - 1,500 Ft2 |
| Type | House |
| Utility Water | Municipal Water |
Parking
| Attached Garage |
Land
| Acreage | No |
| Sewer | Sanitary Sewer |
| Size Depth | 116 Ft ,10 In |
| Size Frontage | 36 Ft ,7 In |
| Size Irregular | 36.6 X 116.9 Ft |
| Size Total Text | 36.6 X 116.9 Ft |
Rooms
| Level | Type | Length | Width | Dimensions |
|---|---|---|---|---|
| Second Level | Primary Bedroom | 5.79 m | 3.02 m | 5.79 m x 3.02 m |
| Second Level | Bedroom | 3.66 m | 3.15 m | 3.66 m x 3.15 m |
| Second Level | Bedroom | 3.48 m | 3.25 m | 3.48 m x 3.25 m |
| Basement | Recreational, Games Room | 6.12 m | 5.28 m | 6.12 m x 5.28 m |
| Basement | Utility Room | 2.24 m | 1.88 m | 2.24 m x 1.88 m |
| Main Level | Living Room | 3.76 m | 3.35 m | 3.76 m x 3.35 m |
| Main Level | Dining Room | 3.35 m | 2.62 m | 3.35 m x 2.62 m |
| Main Level | Kitchen | 4.7 m | 2.62 m | 4.7 m x 2.62 m |
https://www.realtor.ca/real-estate/27838669/2323-glastonbury-road-burlington-brant-hills-brant-hills
Contact Us
Contact us for more information
Matthew Adeh
Broker
(905) 575-5478
www.teamgrande.com/
1595 Upper James St #4b
Hamilton, Ontario L9B 0H7
(905) 575-5478
(905) 575-7217































