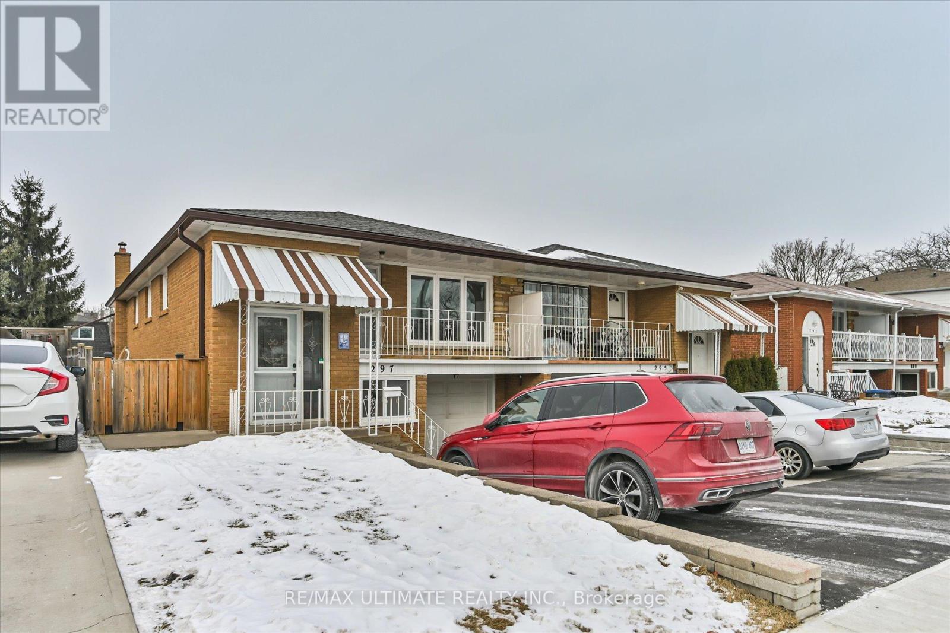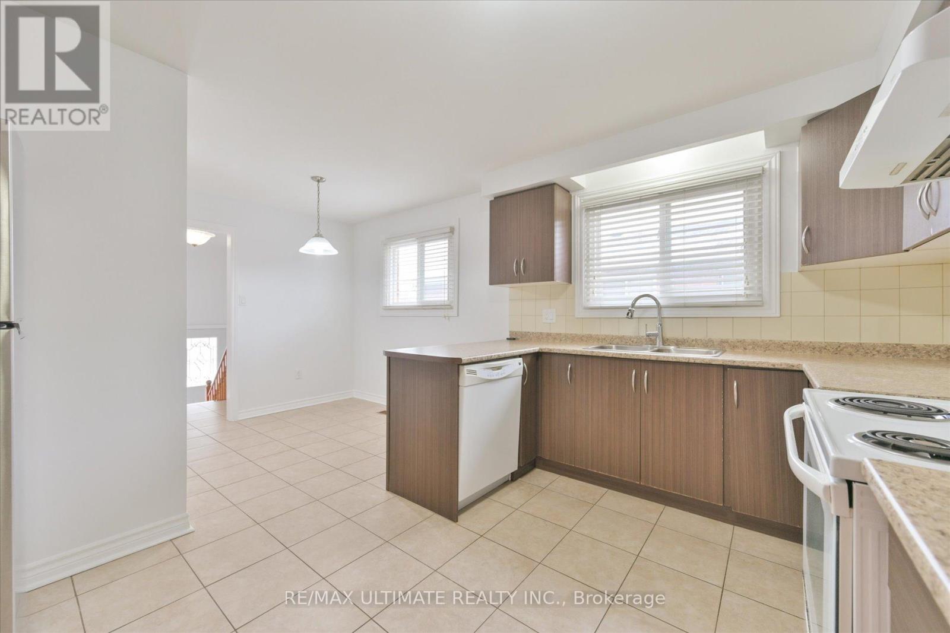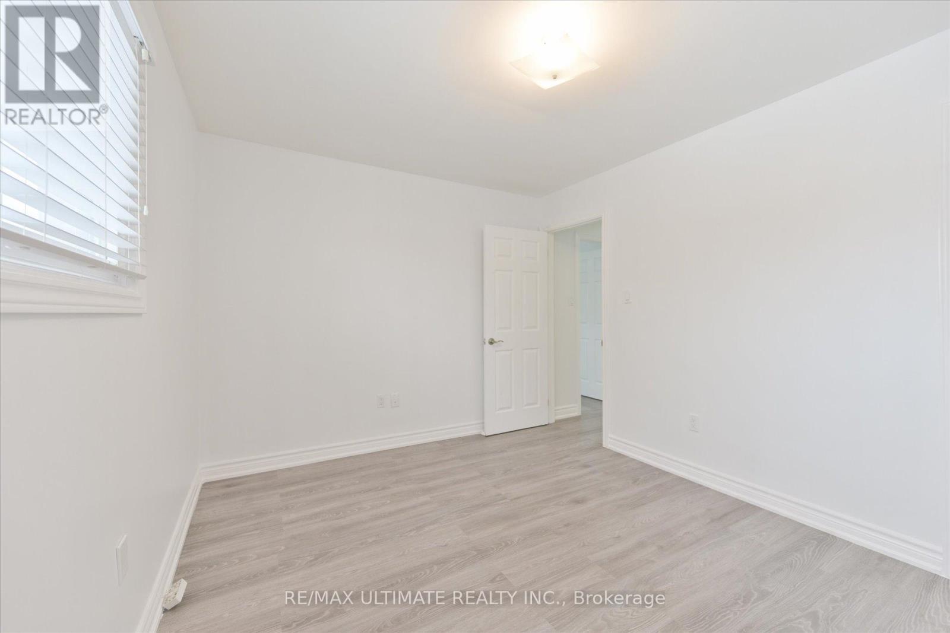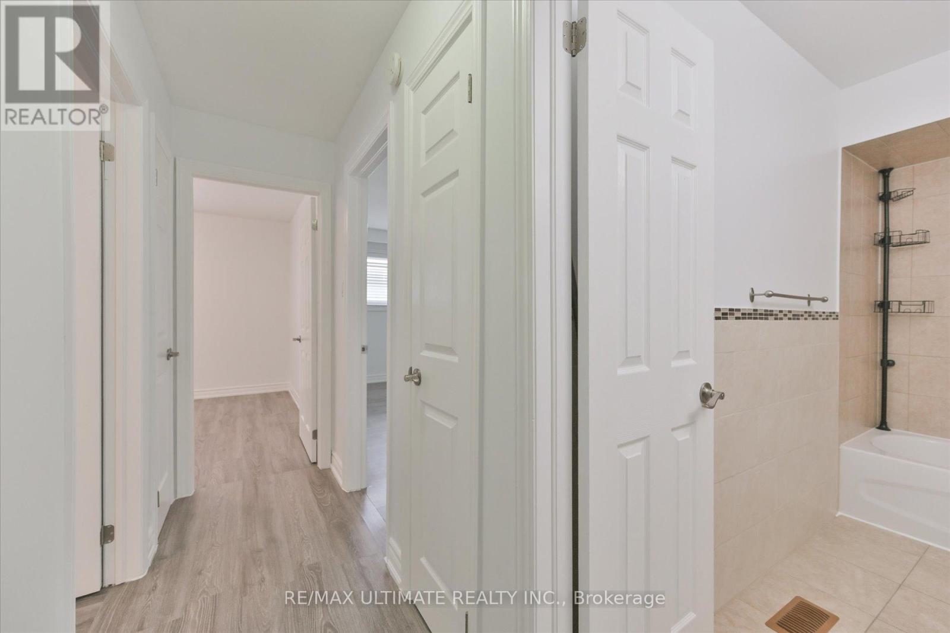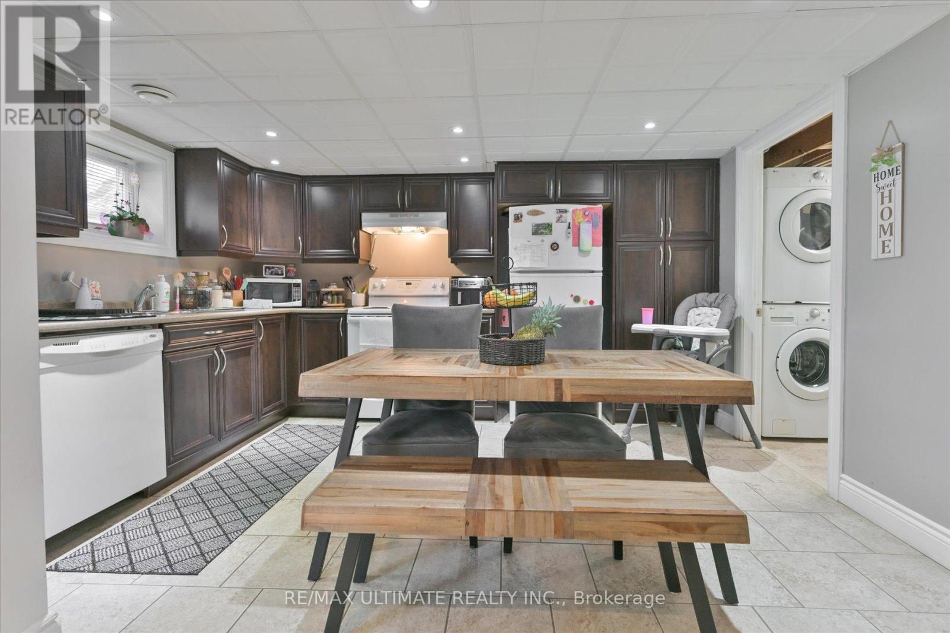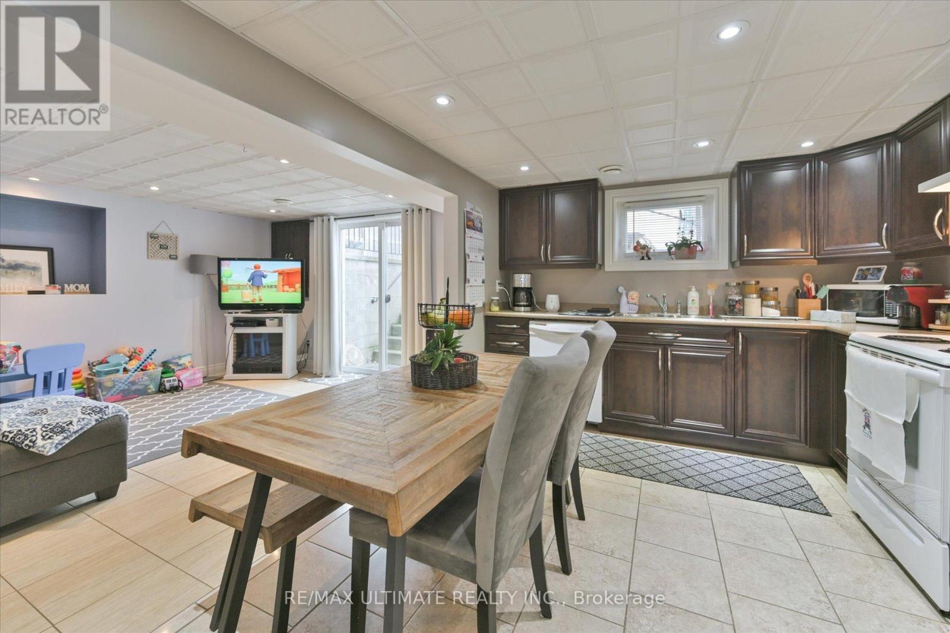297 Thrace Avenue Mississauga, Ontario L5B 2B2
$1,059,000
Great Semi-Detached - Shows Well - Freshly Painted - Main Floor with 3 Bed Rooms, Eating Area, Living Room and Dining Area - Main Floor Laundry - Walkout to Front Veranda - Solid Home, Good Condition 3 Bed Rooms on Main Plus 2 BR In-Law Suite - Garage and 3 Parking Spots - New Roof 2022 - Furnace 2013 - CAC 2019 - Windows 2013 - Backyard Shed with Electricity - Laundry Room on Main and Basement - Basement with Front and Rear Entrance **** EXTRAS **** Basement Tenant Willing to Stay (id:24801)
Property Details
| MLS® Number | W11939178 |
| Property Type | Single Family |
| Community Name | Cooksville |
| Parking Space Total | 4 |
Building
| Bathroom Total | 2 |
| Bedrooms Above Ground | 3 |
| Bedrooms Below Ground | 2 |
| Bedrooms Total | 5 |
| Appliances | Dishwasher, Dryer, Refrigerator, Two Stoves, Two Washers |
| Architectural Style | Bungalow |
| Basement Features | Apartment In Basement, Separate Entrance |
| Basement Type | N/a |
| Construction Style Attachment | Semi-detached |
| Cooling Type | Central Air Conditioning |
| Exterior Finish | Brick |
| Flooring Type | Ceramic, Laminate |
| Foundation Type | Concrete |
| Heating Fuel | Natural Gas |
| Heating Type | Forced Air |
| Stories Total | 1 |
| Type | House |
| Utility Water | Municipal Water |
Parking
| Garage |
Land
| Acreage | No |
| Sewer | Sanitary Sewer |
| Size Depth | 125 Ft |
| Size Frontage | 30 Ft |
| Size Irregular | 30 X 125 Ft |
| Size Total Text | 30 X 125 Ft |
| Zoning Description | Res |
Rooms
| Level | Type | Length | Width | Dimensions |
|---|---|---|---|---|
| Basement | Bedroom | 2.5 m | 2.7 m | 2.5 m x 2.7 m |
| Basement | Kitchen | 4 m | 3 m | 4 m x 3 m |
| Basement | Living Room | 4.3 m | 3.6 m | 4.3 m x 3.6 m |
| Basement | Bedroom | 4.1 m | 2.45 m | 4.1 m x 2.45 m |
| Main Level | Kitchen | 2.8 m | 2.7 m | 2.8 m x 2.7 m |
| Main Level | Eating Area | 2.6 m | 2.4 m | 2.6 m x 2.4 m |
| Main Level | Dining Room | 3.3 m | 3 m | 3.3 m x 3 m |
| Main Level | Living Room | 4.3 m | 3.5 m | 4.3 m x 3.5 m |
| Main Level | Primary Bedroom | 4.45 m | 2.95 m | 4.45 m x 2.95 m |
| Main Level | Bedroom 2 | 3.75 m | 2.95 m | 3.75 m x 2.95 m |
| Main Level | Bedroom 3 | 2.9 m | 2.75 m | 2.9 m x 2.75 m |
https://www.realtor.ca/real-estate/27839181/297-thrace-avenue-mississauga-cooksville-cooksville
Contact Us
Contact us for more information
Rui Ramos
Salesperson
WWW.RUIRAMOS.CA
836 Dundas St West
Toronto, Ontario M6J 1V5
(416) 530-1080
(416) 530-4733
www.RemaxUltimate.com


