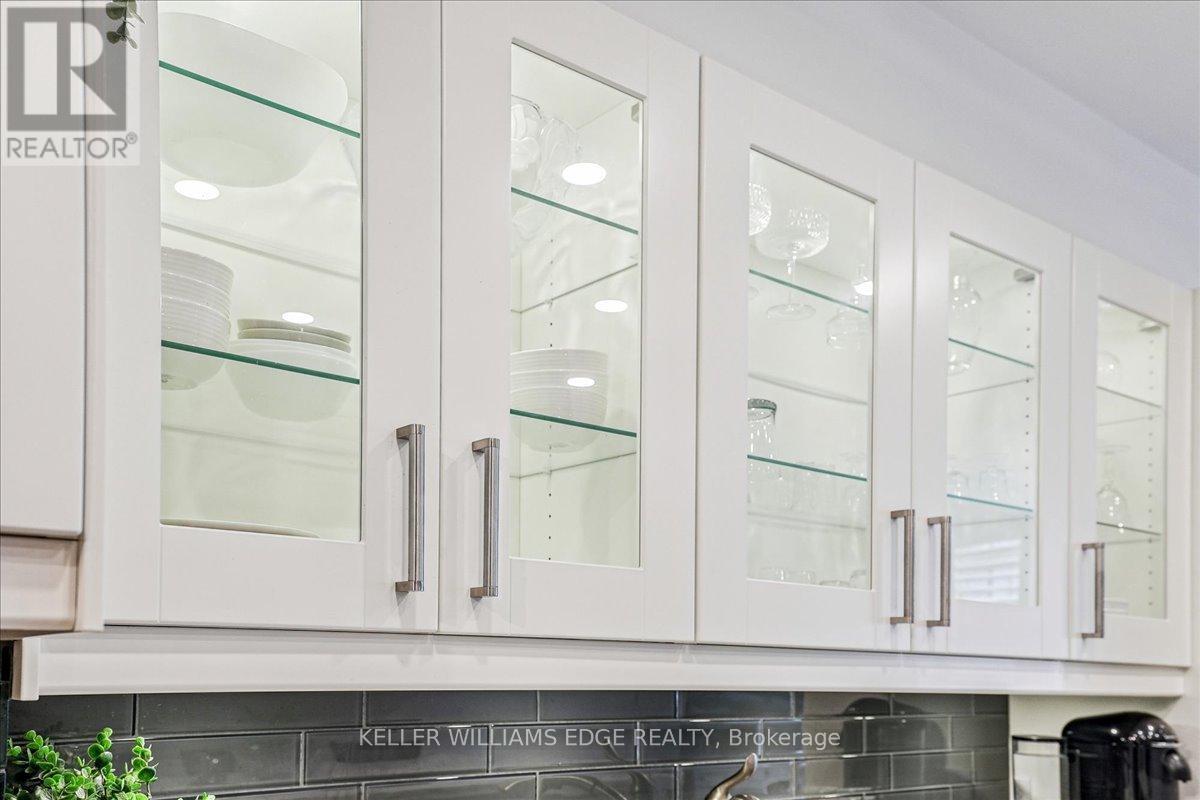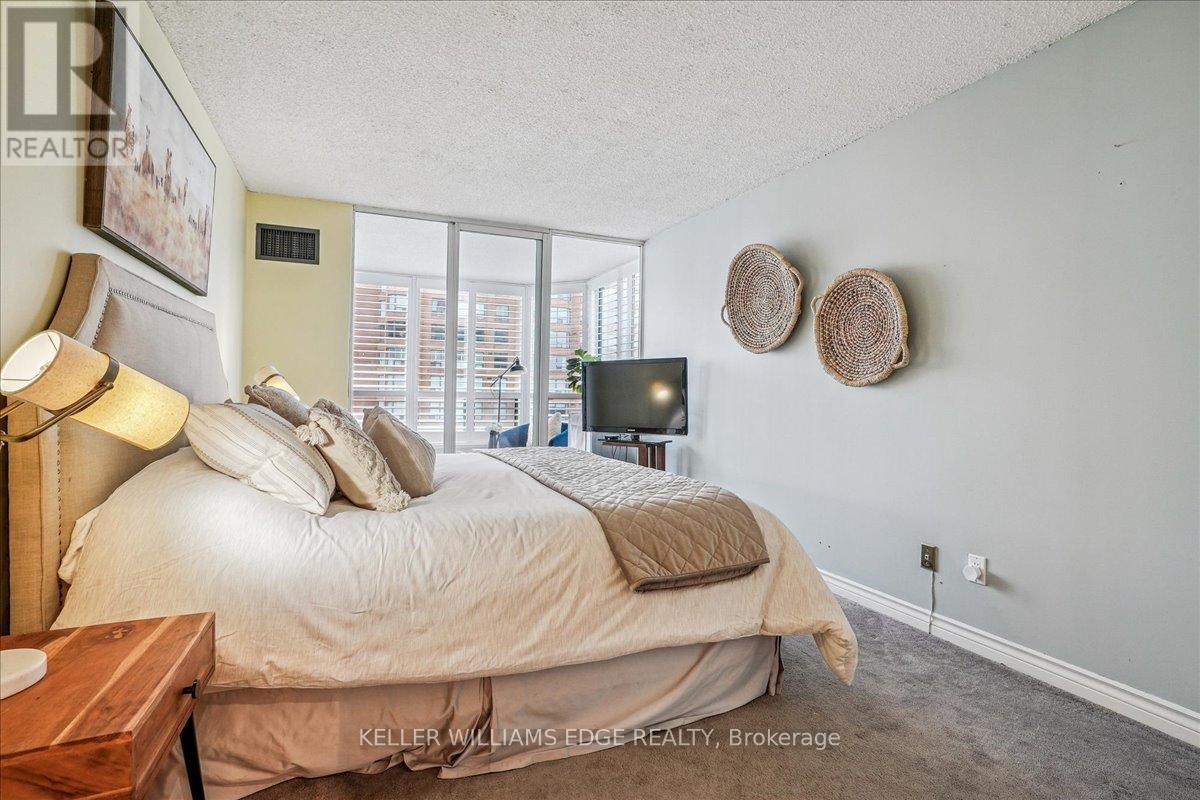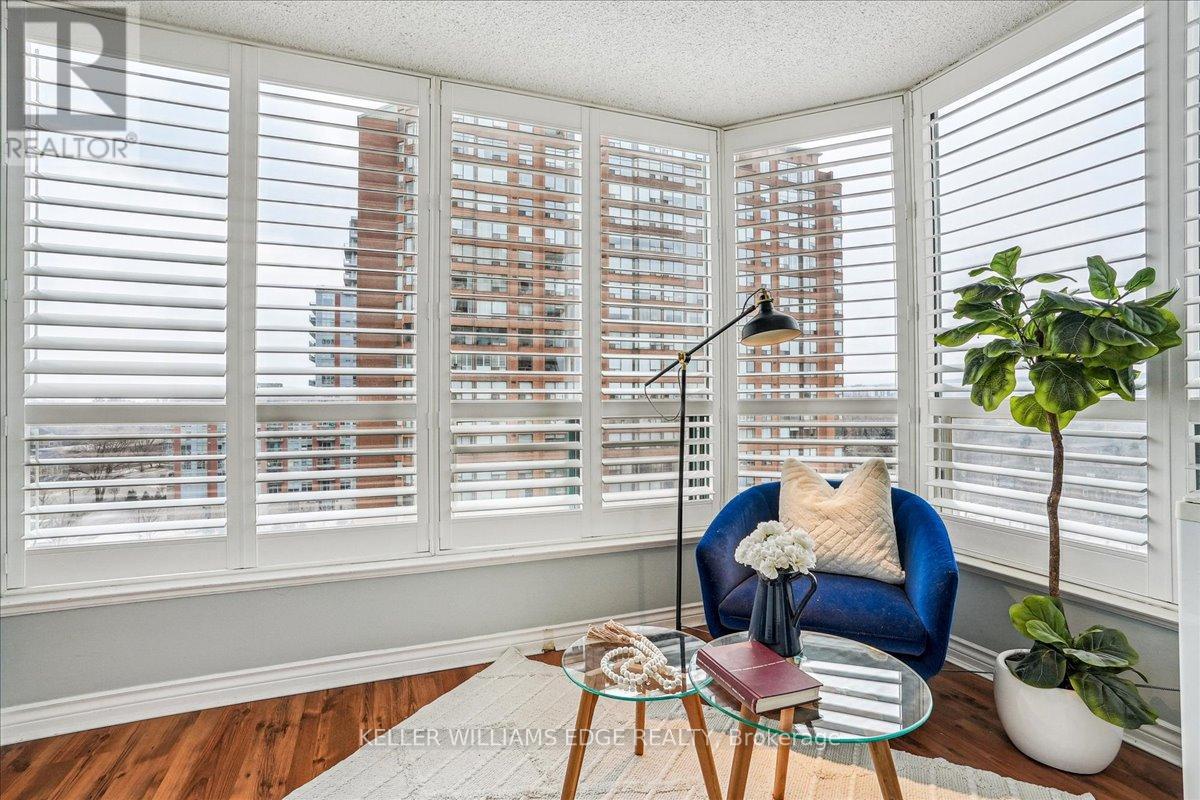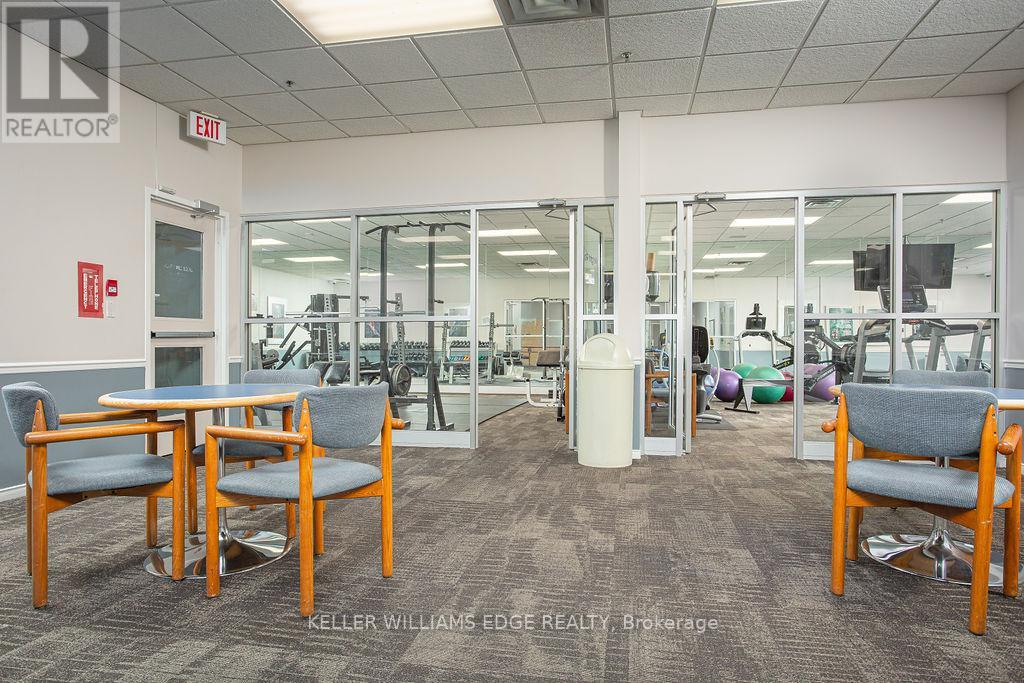1007 - 1276 Maple Crossing Boulevard Burlington, Ontario L7S 2J9
$599,900Maintenance, Heat, Water, Electricity, Insurance, Common Area Maintenance, Cable TV
$613.03 Monthly
Maintenance, Heat, Water, Electricity, Insurance, Common Area Maintenance, Cable TV
$613.03 MonthlyThis spacious one bedroom plus den end unit at the Grand Regency building on the 10th floor boasts beautiful views and is located in the highly desirable Maple neighborhood of Burlington. 2016 fully remodelled kitchen and living space. Just a short walk to the Lake, restaurants, and the mall, this location offers convenience and comfort. The building provides an array of amenities, such as a tennis court, outdoor pool, squash court, gym, tanning bed, rooftop terrace, party rooms, and guest rooms, making it an ideal choice for those seeking an accommodating lifestyle. (id:24801)
Property Details
| MLS® Number | W11939197 |
| Property Type | Single Family |
| Community Name | Brant |
| Amenities Near By | Public Transit, Schools, Hospital, Beach |
| Community Features | Pets Not Allowed |
| Features | Carpet Free, In Suite Laundry |
| Parking Space Total | 1 |
| Structure | Squash & Raquet Court |
| View Type | Lake View |
Building
| Bathroom Total | 1 |
| Bedrooms Above Ground | 1 |
| Bedrooms Total | 1 |
| Amenities | Exercise Centre, Party Room, Sauna, Storage - Locker |
| Appliances | Dishwasher, Dryer, Microwave, Refrigerator, Stove, Washer, Window Coverings |
| Construction Style Other | Seasonal |
| Cooling Type | Central Air Conditioning |
| Exterior Finish | Brick |
| Fire Protection | Security Guard |
| Heating Fuel | Natural Gas |
| Heating Type | Forced Air |
| Size Interior | 800 - 899 Ft2 |
| Type | Apartment |
Parking
| Underground |
Land
| Acreage | No |
| Land Amenities | Public Transit, Schools, Hospital, Beach |
| Surface Water | Lake/pond |
Rooms
| Level | Type | Length | Width | Dimensions |
|---|---|---|---|---|
| Main Level | Kitchen | 5.44 m | 3.45 m | 5.44 m x 3.45 m |
| Main Level | Den | 3.4 m | 2.26 m | 3.4 m x 2.26 m |
| Main Level | Bedroom 3 | 3.12 m | 4.75 m | 3.12 m x 4.75 m |
| Main Level | Bathroom | 3.33 m | 1.63 m | 3.33 m x 1.63 m |
| Main Level | Living Room | 4.42 m | 3.45 m | 4.42 m x 3.45 m |
Contact Us
Contact us for more information
Lindsay Castelli
Broker
(905) 802-6447
www.castellirealtyteam.com/
www.facebook.com/lindsayharrisonrealestate/?eid=ARDJNBdOBuvb0zluY7KG15c93jhYQLTT0k6biXvCwQ2E
3185 Harvester Rd Unit 1a
Burlington, Ontario L7N 3N8
(905) 335-8808
(289) 293-0341
www.kellerwilliamsedge.com/










































