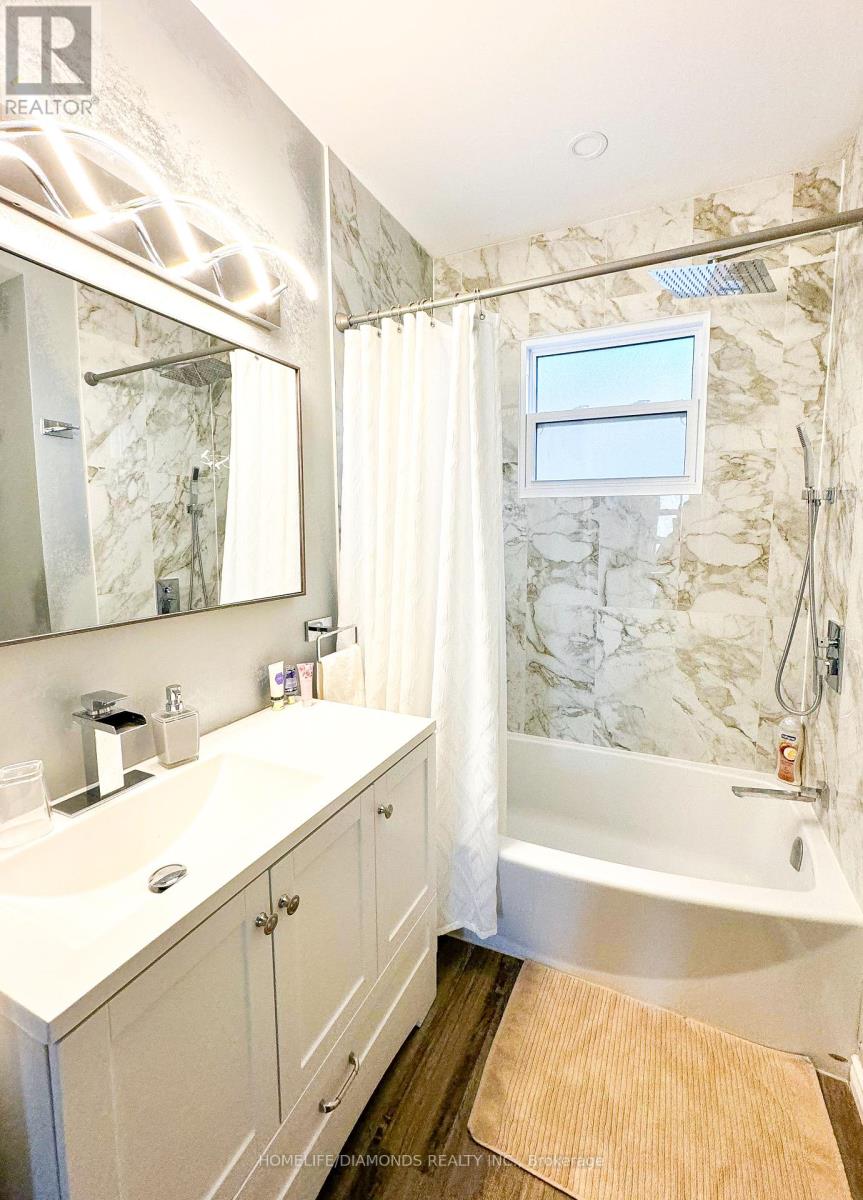Upper - 6178 Drummond Road Niagara Falls, Ontario L2G 4M4
$3,000 Monthly
Discover the perfect blend of comfort and convenience in this stunning 4-bedroomfully furnished home, featuring a spacious master bedroom and 2 modern bathrooms. Designed to impress, the property boasts a stylish modern kitchen equipped with state-of-the-art appliances, a cozy living room, and a welcoming dining room ideal for gatherings. Situated on a prime corner site, this home is surrounded by numerous area influences, including nearby parks, shopping centers, and hospitals, making it the perfect location for families and professionals alike. With its thoughtful design and unbeatable location, this house offers everything you need and more. Don't miss the opportunity to call this incredible property your home! **** EXTRAS **** Microwave, Stove, Fridge. TENANTS TO PAY 70 % OF THE UTILITIES (id:24801)
Property Details
| MLS® Number | X11939196 |
| Property Type | Single Family |
| Community Name | 216 - Dorchester |
| Amenities Near By | Schools, Public Transit, Hospital |
| Community Features | Community Centre |
| Parking Space Total | 3 |
Building
| Bathroom Total | 2 |
| Bedrooms Above Ground | 4 |
| Bedrooms Total | 4 |
| Architectural Style | Bungalow |
| Basement Type | Full |
| Construction Style Attachment | Detached |
| Cooling Type | Central Air Conditioning |
| Exterior Finish | Brick |
| Foundation Type | Block |
| Heating Fuel | Natural Gas |
| Heating Type | Forced Air |
| Stories Total | 1 |
| Type | House |
| Utility Water | Municipal Water |
Parking
| Detached Garage |
Land
| Acreage | No |
| Land Amenities | Schools, Public Transit, Hospital |
| Sewer | Sanitary Sewer |
Rooms
| Level | Type | Length | Width | Dimensions |
|---|---|---|---|---|
| Second Level | Primary Bedroom | 6.45 m | 3.5 m | 6.45 m x 3.5 m |
| Main Level | Kitchen | 3.32 m | 2.66 m | 3.32 m x 2.66 m |
| Main Level | Dining Room | 2.46 m | 3.25 m | 2.46 m x 3.25 m |
| Main Level | Living Room | 4.54 m | 3.22 m | 4.54 m x 3.22 m |
| Main Level | Bedroom | 2.87 m | 3.07 m | 2.87 m x 3.07 m |
| Main Level | Bedroom | 2.99 m | 2.99 m | 2.99 m x 2.99 m |
| Main Level | Bedroom | 3.17 m | 2.99 m | 3.17 m x 2.99 m |
Contact Us
Contact us for more information
Sim Summan
Salesperson
WWW.SIMSUMMAN.COM
30 Intermodal Dr #207-208
Brampton, Ontario L6T 5K1
(905) 789-7777
(905) 789-0000
www.homelifediamonds.com/























